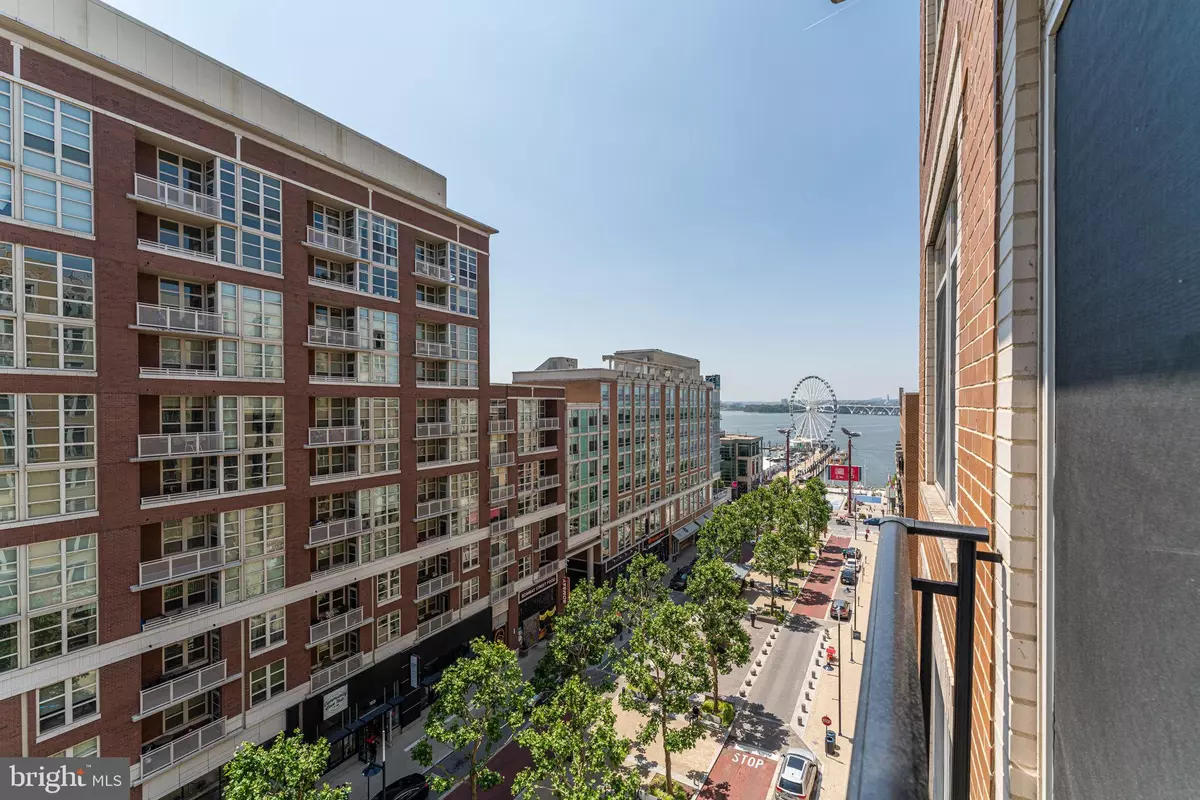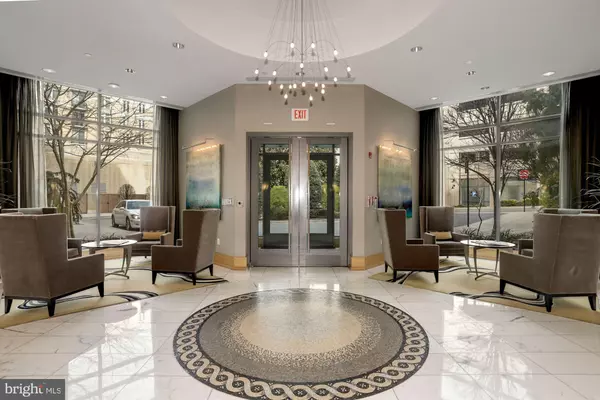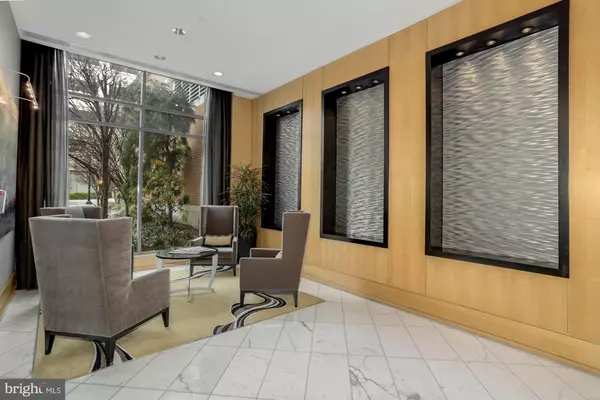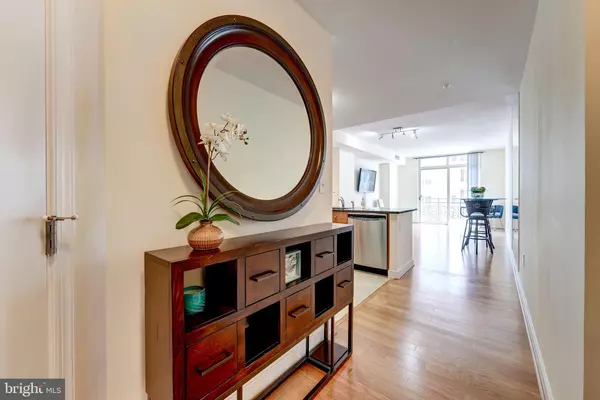
155 POTOMAC PSGE #710 National Harbor, MD 20745
2 Beds
2 Baths
1,112 SqFt
UPDATED:
12/06/2024 01:45 AM
Key Details
Property Type Condo
Sub Type Condo/Co-op
Listing Status Active
Purchase Type For Sale
Square Footage 1,112 sqft
Price per Sqft $460
Subdivision One National Harbor Condominium
MLS Listing ID MDPG2075120
Style Contemporary
Bedrooms 2
Full Baths 2
Condo Fees $923/mo
HOA Y/N N
Abv Grd Liv Area 1,112
Originating Board BRIGHT
Year Built 2008
Annual Tax Amount $6,687
Tax Year 2024
Property Description
Enjoy living in this spacious residence located in the premium One National Harbor Condominium building, Pack and move right into this pristine freshly painted residence with new hardwood floors in kitchen and Living area, new HVAC, carpet and paint. Granite countertops and gleaming hardwood floors. Get ready to prepare a meal in the kitchen with an abundance cabinetry using the stainless steel appliances. Seldom do you get over 1100 sq feet of living space with 10" ceilings and 3 decorative Juliette balconies. The owner's suite has plenty of sunlight with floor to ceiling windows and blinds. Enjoy the great view of the Potomac River and Capital Wheel on the Juliette Balconies. Work out in the fitness center, socialize in community room and sit on the terrace facing the Capitol Wheel and Potomac River. Located down the hall from the pool. Relax by the rooftop pool and observatory deck overlooking the Potomac River, DC, Old Town, Alexandria. Step right outside to numerous restaurants, the Gaylord National Resort & Convention Center and MGM. There are numerous bike paths for your daily exercise. Located near the metro, National Airport, Andrews and Bolling Air Force Bases.
Location
State MD
County Prince Georges
Zoning RESIDENTIAL
Rooms
Other Rooms Living Room, Primary Bedroom, Bedroom 2, Kitchen, Foyer, Laundry, Bathroom 2, Primary Bathroom
Main Level Bedrooms 2
Interior
Interior Features Family Room Off Kitchen, Entry Level Bedroom, Crown Moldings, Walk-in Closet(s), Upgraded Countertops, Bathroom - Tub Shower, Sprinkler System, Bathroom - Soaking Tub, Kitchen - Table Space, Dining Area, Floor Plan - Open, Wood Floors, Combination Kitchen/Living, Window Treatments
Hot Water Electric
Heating Forced Air
Cooling Central A/C
Flooring Carpet, Wood
Equipment Built-In Microwave, Dishwasher, Disposal, Dryer, Icemaker, Microwave, Refrigerator, Stainless Steel Appliances, Stove, Washer
Furnishings No
Fireplace N
Appliance Built-In Microwave, Dishwasher, Disposal, Dryer, Icemaker, Microwave, Refrigerator, Stainless Steel Appliances, Stove, Washer
Heat Source Electric
Laundry Dryer In Unit, Washer In Unit
Exterior
Parking Features Garage - Front Entry, Underground, Inside Access
Garage Spaces 1.0
Parking On Site 1
Utilities Available Electric Available, Water Available
Amenities Available Concierge, Fitness Center, Swimming Pool, Club House, Billiard Room, Common Grounds, Jog/Walk Path, Marina/Marina Club, Party Room, Pool - Outdoor, Reserved/Assigned Parking, Security
Water Access N
View River, Harbor
Accessibility Other
Total Parking Spaces 1
Garage Y
Building
Story 7
Unit Features Hi-Rise 9+ Floors
Foundation Concrete Perimeter
Sewer Public Sewer
Water Public
Architectural Style Contemporary
Level or Stories 7
Additional Building Above Grade, Below Grade
Structure Type 9'+ Ceilings
New Construction N
Schools
School District Prince George'S County Public Schools
Others
Pets Allowed Y
HOA Fee Include Trash,Snow Removal,Water,Common Area Maintenance,Ext Bldg Maint
Senior Community No
Tax ID 17123977527
Ownership Condominium
Security Features Desk in Lobby,Main Entrance Lock,Resident Manager,Monitored,Smoke Detector,Sprinkler System - Indoor
Acceptable Financing Cash, Conventional, FHA, VA
Listing Terms Cash, Conventional, FHA, VA
Financing Cash,Conventional,FHA,VA
Special Listing Condition Standard
Pets Allowed Size/Weight Restriction








