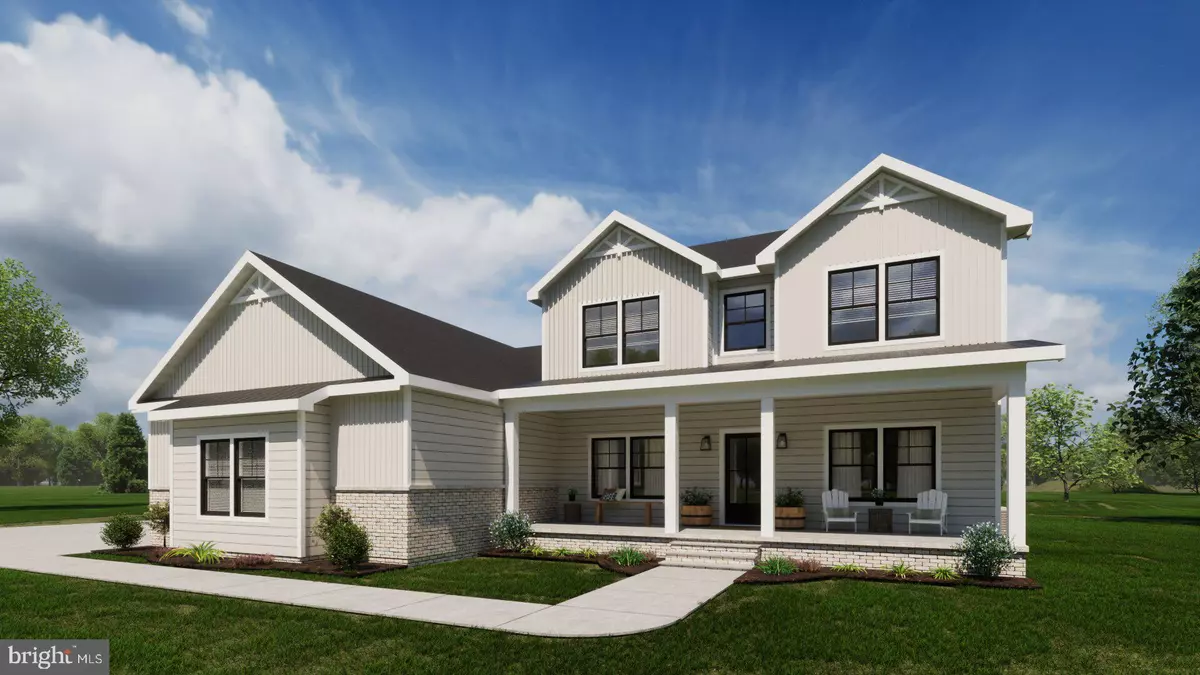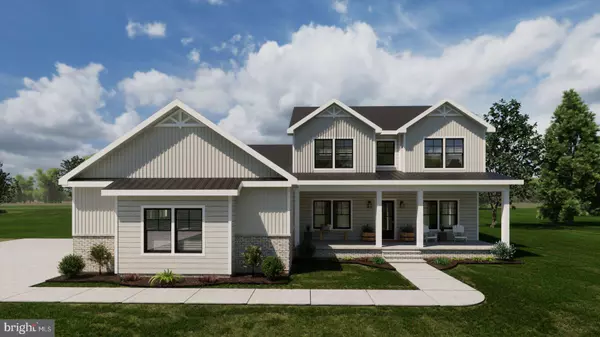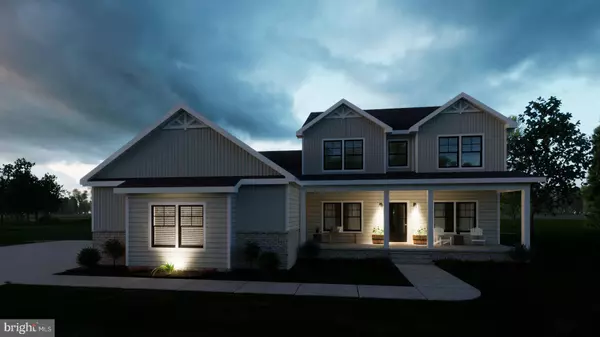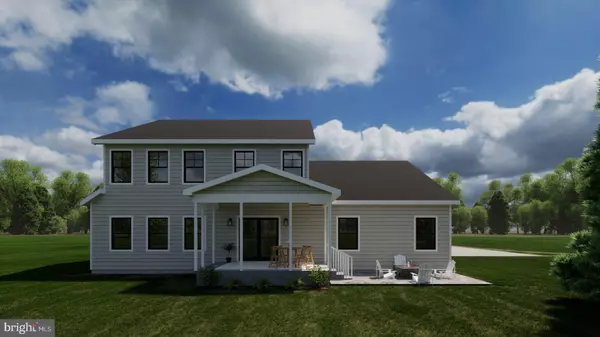22430 HUMMINGBIRD ROAD Ellendale, DE 19941
4 Beds
3 Baths
3,355 SqFt
UPDATED:
01/08/2025 05:21 AM
Key Details
Property Type Single Family Home
Sub Type Detached
Listing Status Active
Purchase Type For Sale
Square Footage 3,355 sqft
Price per Sqft $267
Subdivision None Available
MLS Listing ID DESU2062192
Style Farmhouse/National Folk
Bedrooms 4
Full Baths 2
Half Baths 1
HOA Y/N N
Abv Grd Liv Area 3,355
Originating Board BRIGHT
Year Built 2024
Lot Size 1.390 Acres
Acres 1.39
Property Description
Currently being built by Savini Custom Homes - 4 bedroom farmhouse with everything you need!
1st level to include designated office space, a dining room, living room open to a gourmet kitchen with custom cabinetry, a large laundry room and a primary suite.
2nd level to have 3 additional bedrooms, one full bath, a large loft/ flex space and walk-in attic storage.
Upgraded finishes throughout to include -White oak hardwood flooring , tile in bathrooms, quartz tops, custom Amish-built cabinetry, solid core interior doors, Pella windows and more!
Beautiful Landscape Package included!
Property is 1.39 acres of cleared land, leaving ample space for a large yard, swimming pool and outbuilding!
Contact Anthony today to schedule a time to see the floor plan and full selections!
Photos are renders, and finishes may vary.
Location
State DE
County Sussex
Area Cedar Creek Hundred (31004)
Zoning AR-1
Rooms
Main Level Bedrooms 1
Interior
Hot Water Tankless
Heating Heat Pump - Gas BackUp
Cooling Heat Pump(s)
Flooring Carpet, Ceramic Tile, Engineered Wood
Heat Source Electric
Exterior
Parking Features Garage - Side Entry
Garage Spaces 8.0
Utilities Available Electric Available
Water Access N
View Trees/Woods
Roof Type Architectural Shingle
Street Surface Paved
Accessibility None
Road Frontage City/County
Attached Garage 2
Total Parking Spaces 8
Garage Y
Building
Lot Description Cleared, Road Frontage, Rear Yard, Private, Premium
Story 2
Foundation Block, Crawl Space
Sewer Septic Permit Issued
Water Well Required
Architectural Style Farmhouse/National Folk
Level or Stories 2
Additional Building Above Grade, Below Grade
Structure Type Dry Wall
New Construction Y
Schools
School District Cape Henlopen
Others
Senior Community No
Tax ID 230-28.00-12.07
Ownership Fee Simple
SqFt Source Estimated
Acceptable Financing Cash, Conventional
Horse Property N
Listing Terms Cash, Conventional
Financing Cash,Conventional
Special Listing Condition Standard







