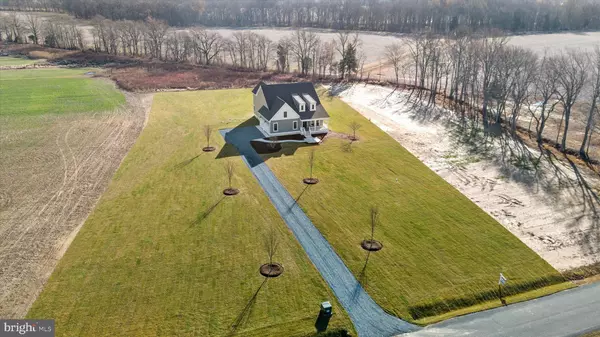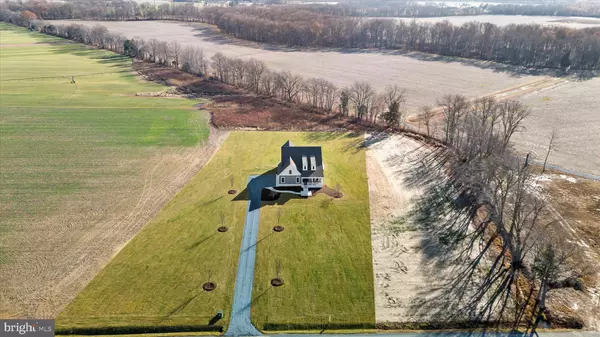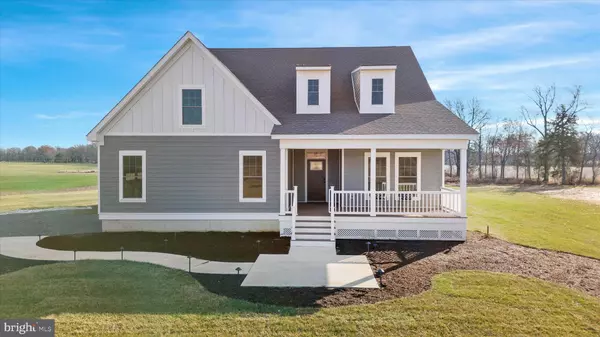
556 GRAVESEND RD Smyrna, DE 19977
3 Beds
4 Baths
3,015 SqFt
UPDATED:
12/20/2024 02:33 PM
Key Details
Property Type Single Family Home
Sub Type Detached
Listing Status Active
Purchase Type For Sale
Square Footage 3,015 sqft
Price per Sqft $257
Subdivision Smyrna
MLS Listing ID DEKT2028944
Style Craftsman
Bedrooms 3
Full Baths 3
Half Baths 1
HOA Y/N N
Abv Grd Liv Area 3,015
Originating Board BRIGHT
Year Built 2024
Tax Year 2023
Lot Size 2.570 Acres
Acres 2.57
Property Description
Situated on a generous 2.5-acre homesite, this property is uniquely located between two federally preserved agricultural designated farmlands, ensuring that future development will be prohibited and offering excellent private views of wildlife in a picturesque rural setting. The inviting front porch faces northwest, making it the ideal spot to unwind while enjoying exquisite sunsets.
Experience the tranquility of a quiet country setting on a low-traffic roadway, while still being just five minutes from Route 1 access in South Smyrna and Woodland Beach boat ramps and fishing pier. With no deed restrictions, no HOA, and no municipal fees or taxes, you'll enjoy the freedom that comes with this exceptional property.
Inside, the home features three spacious bedrooms and four luxurious baths, complemented by a versatile study on the first floor and a large bonus room on the second floor, perfect for family activities or a home office. The expansive homesite also offers ample space for an additional pole barn or outbuilding, catering to your hobbies and storage needs.
Appliance Features: Rinnai Tankless Hot water Heater, Fridgidare French Door S.S Refrigerator, Dishwasher, Propane/Gas Cooktop, Rangehood- Vented to exterior, Sharp Drawer Microwave- Mounted in Island
This rare opportunity for a move-in-ready, new construction home will not last long. Contact Listing Agent Matt Sandy to schedule an exclusive appointment to view this home located on a large, private, serene homesite!
Location
State DE
County Kent
Area Smyrna (30801)
Zoning RESIDENTIAL
Rooms
Basement Full
Main Level Bedrooms 2
Interior
Interior Features Entry Level Bedroom, Floor Plan - Open, Ceiling Fan(s), Dining Area, Pantry, Recessed Lighting
Hot Water Propane
Heating Central
Cooling Central A/C
Flooring Luxury Vinyl Plank, Carpet, Ceramic Tile
Equipment Built-In Microwave, Built-In Range, Dishwasher, Disposal, Dryer, Refrigerator, Range Hood
Appliance Built-In Microwave, Built-In Range, Dishwasher, Disposal, Dryer, Refrigerator, Range Hood
Heat Source Propane - Owned, Electric
Exterior
Exterior Feature Deck(s), Porch(es)
Parking Features Garage - Side Entry
Garage Spaces 9.0
Utilities Available Electric Available, Propane, Phone
Water Access N
View Panoramic, Pasture, Trees/Woods
Roof Type Architectural Shingle
Street Surface Black Top
Accessibility 32\"+ wide Doors
Porch Deck(s), Porch(es)
Attached Garage 3
Total Parking Spaces 9
Garage Y
Building
Lot Description Adjoins - Game Land, Level, Not In Development, Open, Rural
Story 2
Foundation Concrete Perimeter, Permanent
Sewer Perc Approved Septic
Water Well
Architectural Style Craftsman
Level or Stories 2
Additional Building Above Grade, Below Grade
Structure Type 9'+ Ceilings,Dry Wall
New Construction Y
Schools
School District Smyrna
Others
Senior Community No
Tax ID 10000300012402000
Ownership Fee Simple
SqFt Source Estimated
Acceptable Financing Cash, FHA, Conventional, VA
Listing Terms Cash, FHA, Conventional, VA
Financing Cash,FHA,Conventional,VA
Special Listing Condition Standard








