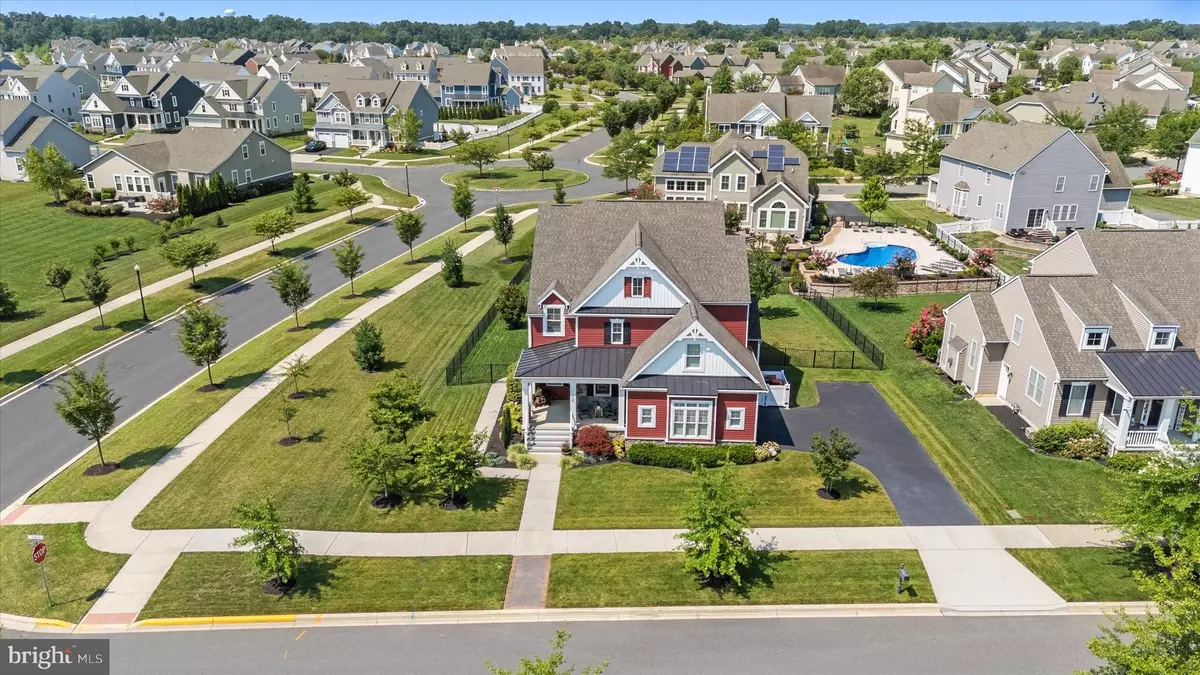118 TUSCANY DR Middletown, DE 19709
4 Beds
5 Baths
4,500 SqFt
UPDATED:
01/07/2025 01:40 PM
Key Details
Property Type Single Family Home
Sub Type Detached
Listing Status Pending
Purchase Type For Sale
Square Footage 4,500 sqft
Price per Sqft $180
Subdivision Parkside
MLS Listing ID DENC2065012
Style Colonial,Traditional
Bedrooms 4
Full Baths 4
Half Baths 1
HOA Fees $250/qua
HOA Y/N Y
Abv Grd Liv Area 3,400
Originating Board BRIGHT
Year Built 2017
Annual Tax Amount $4,515
Tax Year 2022
Lot Size 0.290 Acres
Acres 0.29
Property Description
Location
State DE
County New Castle
Area South Of The Canal (30907)
Zoning 23R-2
Rooms
Other Rooms Dining Room, Primary Bedroom, Bedroom 2, Bedroom 3, Bedroom 4, Kitchen, Family Room, Breakfast Room, Laundry, Mud Room, Other, Office, Recreation Room, Storage Room, Bathroom 1, Bathroom 2, Bathroom 3, Bonus Room, Primary Bathroom, Half Bath
Basement Fully Finished, Side Entrance
Interior
Hot Water Natural Gas
Heating Forced Air
Cooling Central A/C
Flooring Carpet, Hardwood
Fireplaces Number 1
Fireplaces Type Stone
Furnishings No
Fireplace Y
Heat Source Natural Gas
Laundry Upper Floor
Exterior
Exterior Feature Deck(s), Patio(s), Screened
Parking Features Garage - Side Entry
Garage Spaces 2.0
Fence Vinyl
Amenities Available Exercise Room, Meeting Room, Party Room, Pool - Outdoor, Tennis Courts, Tot Lots/Playground
Water Access N
Accessibility >84\" Garage Door
Porch Deck(s), Patio(s), Screened
Attached Garage 2
Total Parking Spaces 2
Garage Y
Building
Story 2
Foundation Concrete Perimeter
Sewer Public Sewer
Water Public
Architectural Style Colonial, Traditional
Level or Stories 2
Additional Building Above Grade, Below Grade
New Construction N
Schools
High Schools Middletown
School District Appoquinimink
Others
HOA Fee Include Common Area Maintenance,Pool(s),Recreation Facility
Senior Community No
Tax ID 23-064.00-085
Ownership Fee Simple
SqFt Source Estimated
Horse Property N
Special Listing Condition Standard







