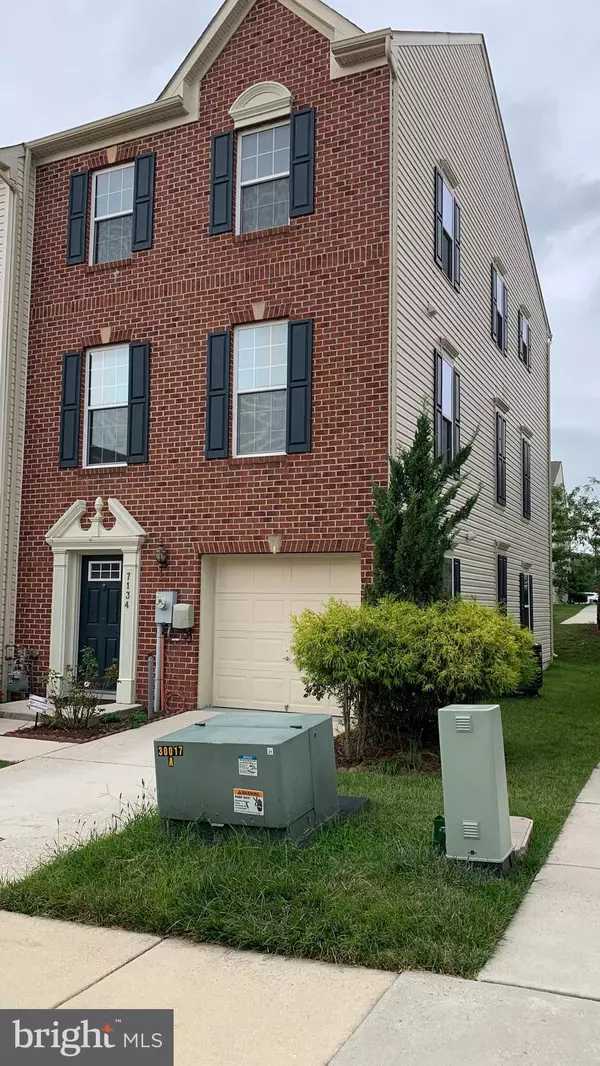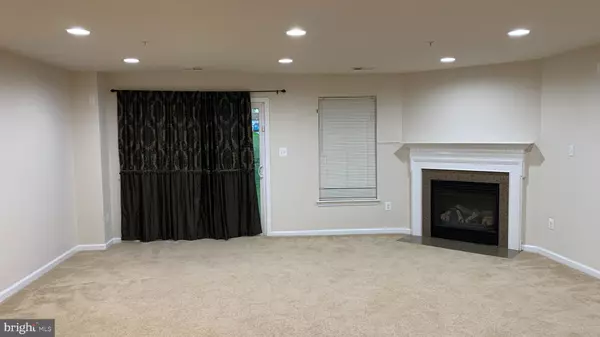7134 SUSANS PASS Elkridge, MD 21075
3 Beds
4 Baths
2,320 SqFt
UPDATED:
12/17/2024 08:03 AM
Key Details
Property Type Townhouse
Sub Type End of Row/Townhouse
Listing Status Active
Purchase Type For Rent
Square Footage 2,320 sqft
Subdivision Howard Square
MLS Listing ID MDHW2043094
Style Colonial
Bedrooms 3
Full Baths 2
Half Baths 2
HOA Y/N Y
Abv Grd Liv Area 2,320
Originating Board BRIGHT
Year Built 2012
Lot Size 1,933 Sqft
Acres 0.04
Property Description
Requirements:
Minimum credit score of 680.
Gross income of 2.5x the rent.
All tenants must be non-smokers.
HOA rules apply to tenants.
The owner will consider a lease longer than 12 months.
Tenant must provide proof of renter's insurance before taking possession.
Application Details:
All adult applicants (18 years or older) must apply.
Repair deductible: TBD.
Renter's insurance is required.
24-36 month lease preferred with potential rent reduction.
No pets allowed.
Tenants are responsible for water, electricity, gas, internet, cable TV, minor home maintenance, and pest control if needed.
Trash collection every Tuesday morning.
Recycling collection every Thursday morning.
Trash/recycling bins must be stored inside the garage.
Howard Square Community is centrally located between Baltimore and DC, with easy access to the airport and shops. No pets, no smoking.
Location
State MD
County Howard
Zoning X
Rooms
Other Rooms Living Room, Dining Room, Kitchen, Family Room, Foyer, Laundry
Interior
Interior Features Combination Kitchen/Dining, Dining Area, Floor Plan - Open, Kitchen - Gourmet, Kitchen - Island, Primary Bath(s), Recessed Lighting, Bathroom - Tub Shower, Wood Floors
Hot Water Natural Gas
Heating Forced Air
Cooling Central A/C
Flooring Carpet, Hardwood
Fireplaces Number 1
Equipment Built-In Microwave, Dishwasher, Dryer, Exhaust Fan, Icemaker, Oven - Self Cleaning, Refrigerator, Stove, Washer
Fireplace Y
Appliance Built-In Microwave, Dishwasher, Dryer, Exhaust Fan, Icemaker, Oven - Self Cleaning, Refrigerator, Stove, Washer
Heat Source Natural Gas
Laundry Upper Floor
Exterior
Parking Features Garage - Front Entry
Garage Spaces 1.0
Utilities Available Cable TV Available, Electric Available, Natural Gas Available, Phone Available, Sewer Available, Water Available
Water Access N
Accessibility Other
Attached Garage 1
Total Parking Spaces 1
Garage Y
Building
Story 3
Foundation Concrete Perimeter
Sewer Public Sewer
Water Public
Architectural Style Colonial
Level or Stories 3
Additional Building Above Grade, Below Grade
New Construction N
Schools
School District Howard County Public School System
Others
Pets Allowed N
HOA Fee Include Common Area Maintenance
Senior Community No
Tax ID 1401593456
Ownership Other
SqFt Source Assessor







