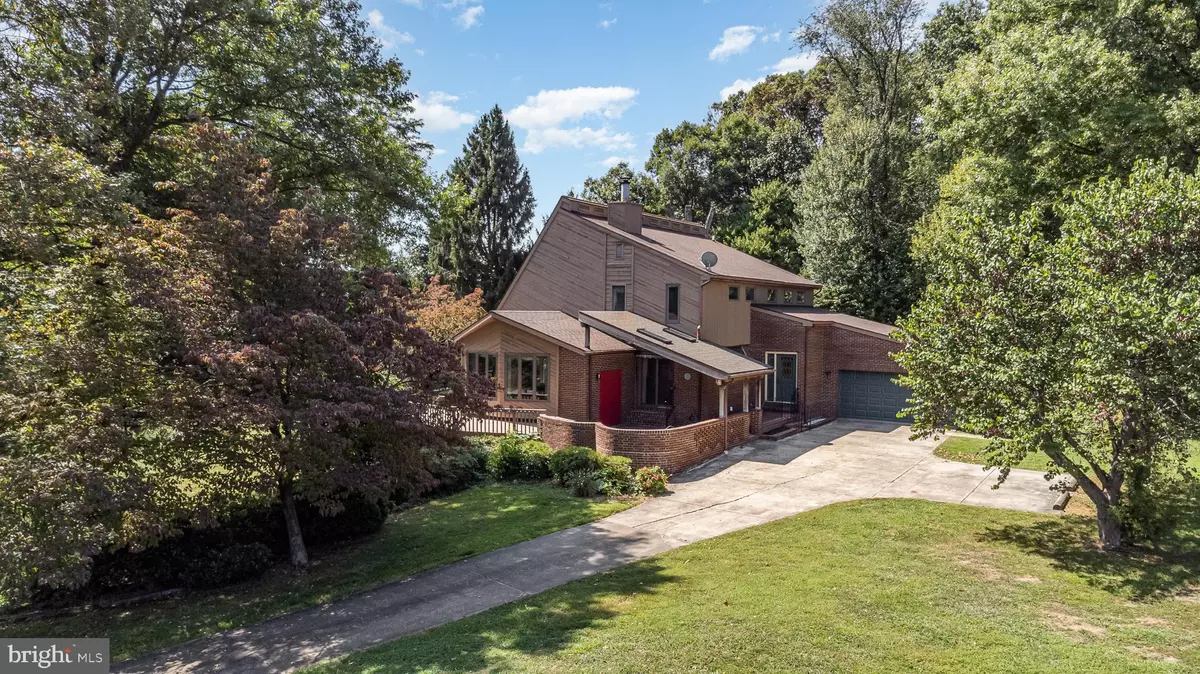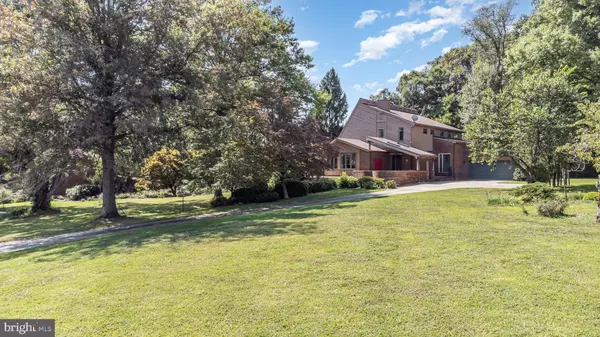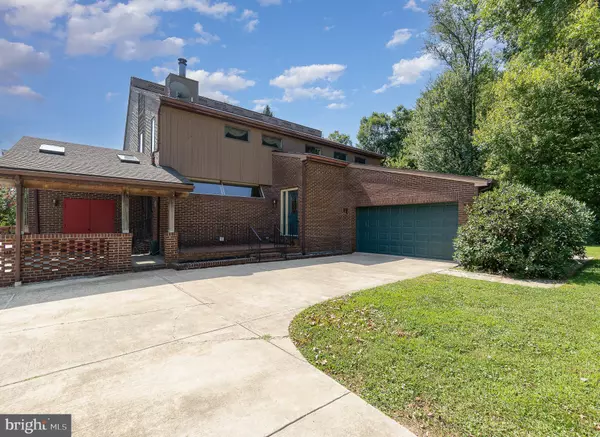
1917 YOUNGSTON RD Jarrettsville, MD 21084
3 Beds
3 Baths
2,760 SqFt
UPDATED:
12/22/2024 01:09 AM
Key Details
Property Type Single Family Home
Sub Type Detached
Listing Status Active
Purchase Type For Sale
Square Footage 2,760 sqft
Price per Sqft $253
Subdivision Spooners Creek
MLS Listing ID MDHR2035656
Style Contemporary
Bedrooms 3
Full Baths 3
HOA Y/N N
Abv Grd Liv Area 2,760
Originating Board BRIGHT
Year Built 1984
Annual Tax Amount $5,267
Tax Year 2024
Lot Size 1.810 Acres
Acres 1.81
Property Description
Location
State MD
County Harford
Zoning RR
Rooms
Other Rooms Living Room, Primary Bedroom, Bedroom 2, Bedroom 3, Kitchen, Den, Foyer, 2nd Stry Fam Ovrlk, Laundry, Other, Office, Solarium, Storage Room, Workshop, Bathroom 2, Bathroom 3, Primary Bathroom
Basement Connecting Stairway, Daylight, Partial, Full, Heated, Outside Entrance, Partially Finished, Windows, Workshop
Interior
Interior Features Attic, Bathroom - Walk-In Shower, Built-Ins, Cedar Closet(s), Ceiling Fan(s), Central Vacuum, Combination Dining/Living, Kitchen - Island, Walk-in Closet(s)
Hot Water Electric
Heating Heat Pump(s)
Cooling Central A/C
Heat Source Electric
Exterior
Parking Features Additional Storage Area, Garage - Front Entry, Garage Door Opener, Inside Access, Oversized
Garage Spaces 2.0
Water Access N
Accessibility None
Attached Garage 2
Total Parking Spaces 2
Garage Y
Building
Story 3
Foundation Block
Sewer On Site Septic
Water Well
Architectural Style Contemporary
Level or Stories 3
Additional Building Above Grade
New Construction N
Schools
Elementary Schools North Bend
Middle Schools North Harford
High Schools North Harford
School District Harford County Public Schools
Others
Senior Community No
Tax ID 1304007921
Ownership Fee Simple
SqFt Source Assessor
Special Listing Condition Standard








