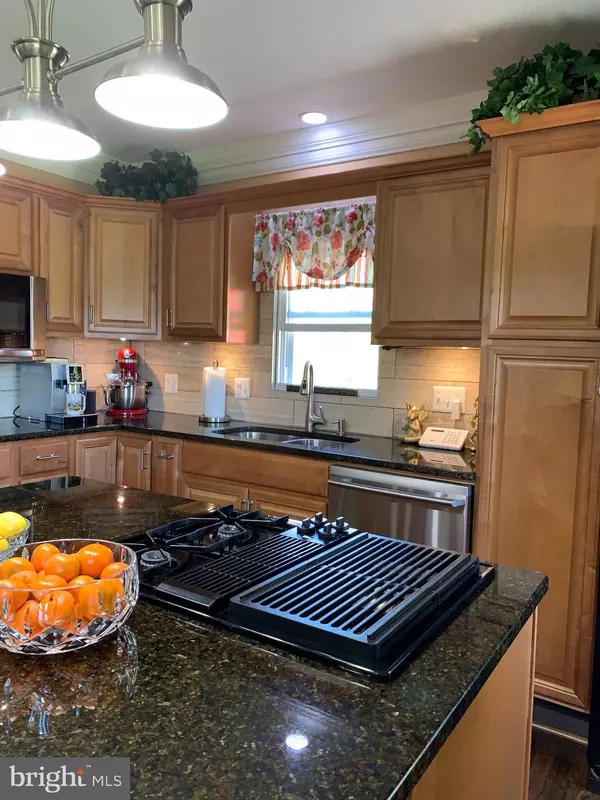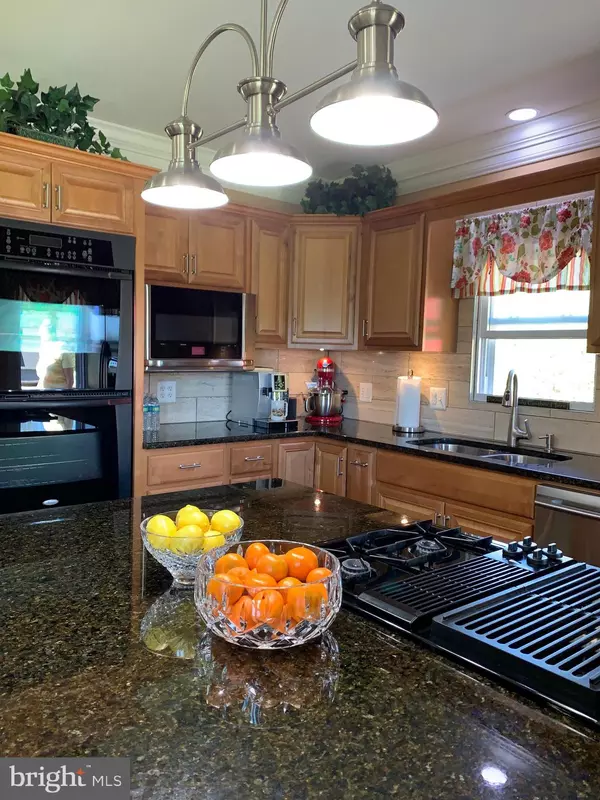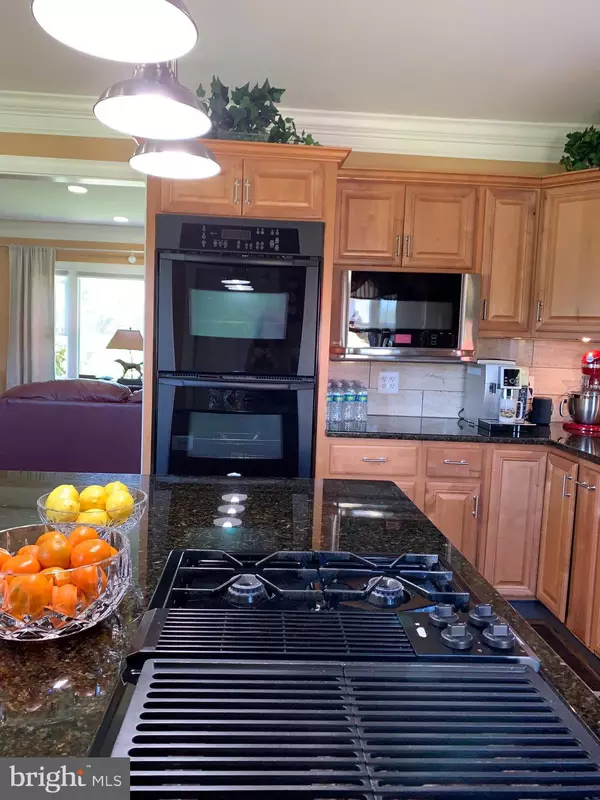
11009 JAMES MADISON HWY Bealeton, VA 22712
3 Beds
1 Bath
2,184 SqFt
UPDATED:
12/01/2024 05:55 PM
Key Details
Property Type Single Family Home
Sub Type Detached
Listing Status Active
Purchase Type For Sale
Square Footage 2,184 sqft
Price per Sqft $223
Subdivision None Available
MLS Listing ID VAFQ2014140
Style Ranch/Rambler
Bedrooms 3
Full Baths 1
HOA Y/N N
Abv Grd Liv Area 1,092
Originating Board BRIGHT
Year Built 1969
Annual Tax Amount $2,659
Tax Year 2024
Lot Size 1.000 Acres
Acres 1.0
Property Description
Location, Location, Location!!!
Welcome to this beautiful Rambler on a 1-acre level lot! The main level boast Hardwood Floors throughout. Recessed lighting throughout the entire house. This house can easily be converted into a 4-Bedroom house. Enter the spacious Living Room from the Front Porch. The Kitchen includes a Kitchen Island w/Gas Stove, Double Wall Oven, Granite Countertops, Microwave and side by side Refrigerator/Freezer. The Kitchen also leads to Deck and then down to the Backyard. Open concept with Dining Room and Living Room off the kitchen. On the main level you will also find a Full-Sized Bathroom and Spacious Master Bedroom with Sitting Room/Den (which can be converted back into the 4th bedroom, if needed.)
Take the Connecting Stair from the Living Room into the lower level to find Two nice-sized Bedrooms; Pocket Doors; separate Laundry Room and unfinished 13x13 Storage Room, with extra refrigerator.
Exit/Enter the lower level from the Walkout Side Door. The 1-acre property boast plenty of Outdoor Space that’s open and level, also includes plenty of room for Parking.
Easy Highway Access to Route 29, 28 and 17.
No HOA!
High-Speed Internet! Starlink and Xfinity available.
Home Security System!
500-Gallon Propane Tank; Heat pump (2016); New Roof (2019); New Hot Water Heater (2023); New 6-inch-wide full house Gutter System (2024).
Prime location as it’s approximately 15 mins. from Downtown Warrenton and Culpeper; 30 mins to/from Interstate 95.
Make This House Your Home!
Location
State VA
County Fauquier
Zoning R1
Rooms
Other Rooms Living Room, Dining Room, Primary Bedroom, Bedroom 2, Bedroom 3, Kitchen, Laundry, Storage Room, Bathroom 1
Basement Fully Finished, Connecting Stairway, Daylight, Full, Heated, Outside Entrance, Side Entrance, Walkout Level, Windows
Main Level Bedrooms 1
Interior
Interior Features Ceiling Fan(s), Entry Level Bedroom, Floor Plan - Traditional, Kitchen - Island, Window Treatments, Wood Floors, Dining Area, Attic
Hot Water Electric
Heating Forced Air, Heat Pump - Gas BackUp, Programmable Thermostat
Cooling Ceiling Fan(s), Programmable Thermostat, Central A/C
Flooring Hardwood, Carpet, Ceramic Tile
Inclusions "all" window treatments
Equipment Cooktop, Dishwasher, Disposal, Oven - Double, Oven - Wall, Refrigerator, Built-In Microwave, Water Heater, Washer/Dryer Hookups Only
Fireplace N
Window Features Insulated,Vinyl Clad,Screens,Double Pane
Appliance Cooktop, Dishwasher, Disposal, Oven - Double, Oven - Wall, Refrigerator, Built-In Microwave, Water Heater, Washer/Dryer Hookups Only
Heat Source Propane - Leased, Electric, Central
Laundry Lower Floor, Hookup
Exterior
Exterior Feature Deck(s), Porch(es)
Garage Spaces 5.0
Utilities Available Cable TV Available, Propane
Water Access N
Roof Type Asphalt
Accessibility None
Porch Deck(s), Porch(es)
Total Parking Spaces 5
Garage N
Building
Lot Description Cleared, Front Yard, Landscaping, Rear Yard, Road Frontage, SideYard(s)
Story 2
Foundation Block
Sewer Septic > # of BR
Water Well
Architectural Style Ranch/Rambler
Level or Stories 2
Additional Building Above Grade, Below Grade
Structure Type Dry Wall
New Construction N
Schools
Elementary Schools Margaret M. Pierce
Middle Schools W.C. Taylor
High Schools Liberty
School District Fauquier County Public Schools
Others
Senior Community No
Tax ID 6889-26-6105
Ownership Fee Simple
SqFt Source Estimated
Security Features Security System
Acceptable Financing Conventional, Cash, FHA, USDA, VA
Listing Terms Conventional, Cash, FHA, USDA, VA
Financing Conventional,Cash,FHA,USDA,VA
Special Listing Condition Standard








