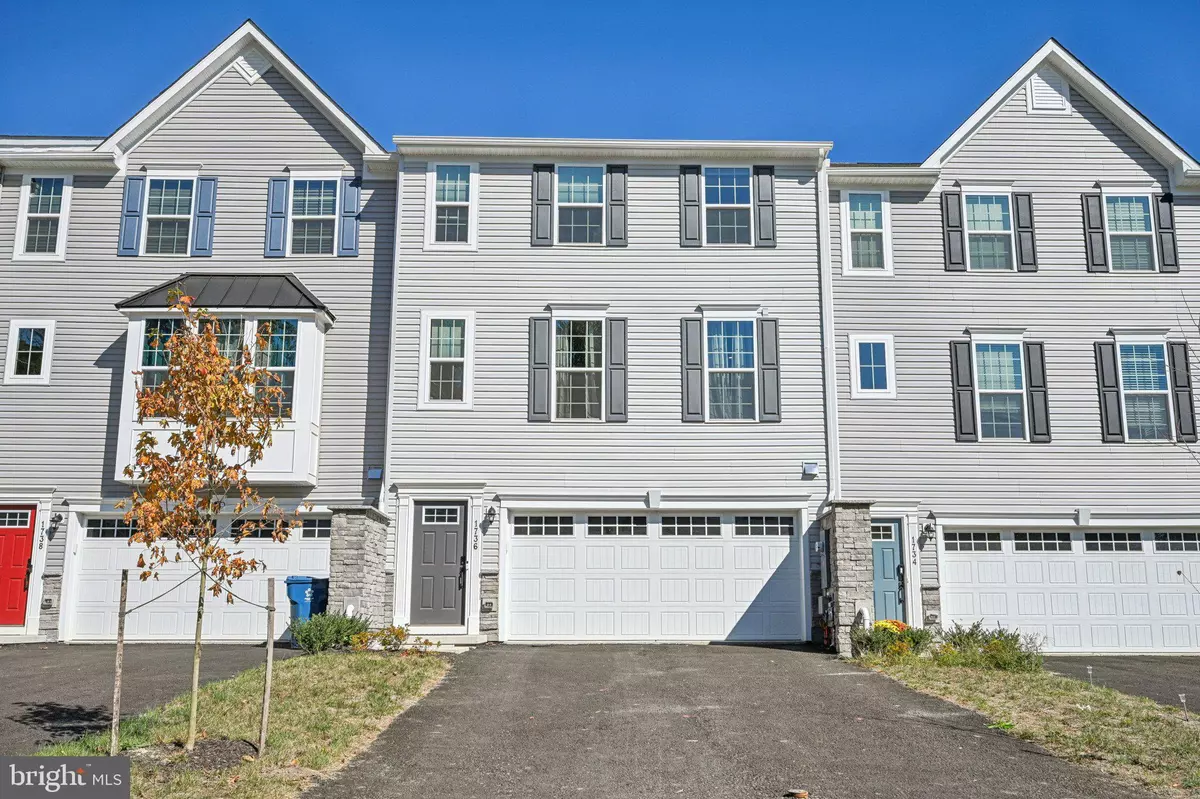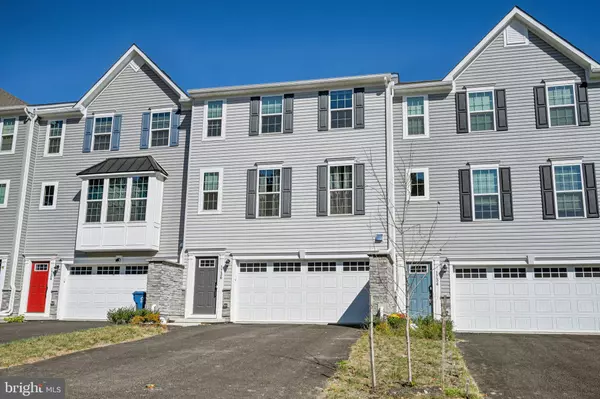
1736 BELLE FOURCHE DR Newark, DE 19702
3 Beds
4 Baths
2,078 SqFt
UPDATED:
11/11/2024 12:09 AM
Key Details
Property Type Townhouse
Sub Type Interior Row/Townhouse
Listing Status Under Contract
Purchase Type For Sale
Square Footage 2,078 sqft
Price per Sqft $218
Subdivision Whitewood Village
MLS Listing ID DENC2069160
Style Colonial
Bedrooms 3
Full Baths 2
Half Baths 2
HOA Fees $210/qua
HOA Y/N Y
Abv Grd Liv Area 2,078
Originating Board BRIGHT
Year Built 2024
Annual Tax Amount $174
Tax Year 2022
Lot Size 2,613 Sqft
Acres 0.06
Lot Dimensions 0.00 x 0.00
Property Description
Location
State DE
County New Castle
Area Newark/Glasgow (30905)
Zoning RESIDENTIAL
Rooms
Other Rooms Living Room, Dining Room, Primary Bedroom, Bedroom 2, Bedroom 3, Kitchen, Foyer, Laundry, Recreation Room, Primary Bathroom, Full Bath, Half Bath
Basement Full, Fully Finished
Interior
Interior Features Kitchen - Eat-In, Pantry, Kitchen - Island
Hot Water Propane
Heating Forced Air
Cooling Central A/C
Equipment Built-In Microwave, Built-In Range, Dishwasher, Disposal, Energy Efficient Appliances, Oven - Self Cleaning, Refrigerator, Stainless Steel Appliances
Fireplace N
Appliance Built-In Microwave, Built-In Range, Dishwasher, Disposal, Energy Efficient Appliances, Oven - Self Cleaning, Refrigerator, Stainless Steel Appliances
Heat Source Propane - Owned
Laundry Upper Floor
Exterior
Parking Features Basement Garage, Built In, Garage - Front Entry, Inside Access
Garage Spaces 2.0
Amenities Available None
Water Access N
Roof Type Shingle
Accessibility None
Attached Garage 2
Total Parking Spaces 2
Garage Y
Building
Story 2
Foundation Concrete Perimeter
Sewer Public Sewer
Water Public
Architectural Style Colonial
Level or Stories 2
Additional Building Above Grade, Below Grade
New Construction N
Schools
School District Christina
Others
Pets Allowed Y
HOA Fee Include Snow Removal,Trash,Lawn Care Front
Senior Community No
Tax ID 11-014.40-077
Ownership Fee Simple
SqFt Source Estimated
Special Listing Condition Standard
Pets Allowed Size/Weight Restriction








