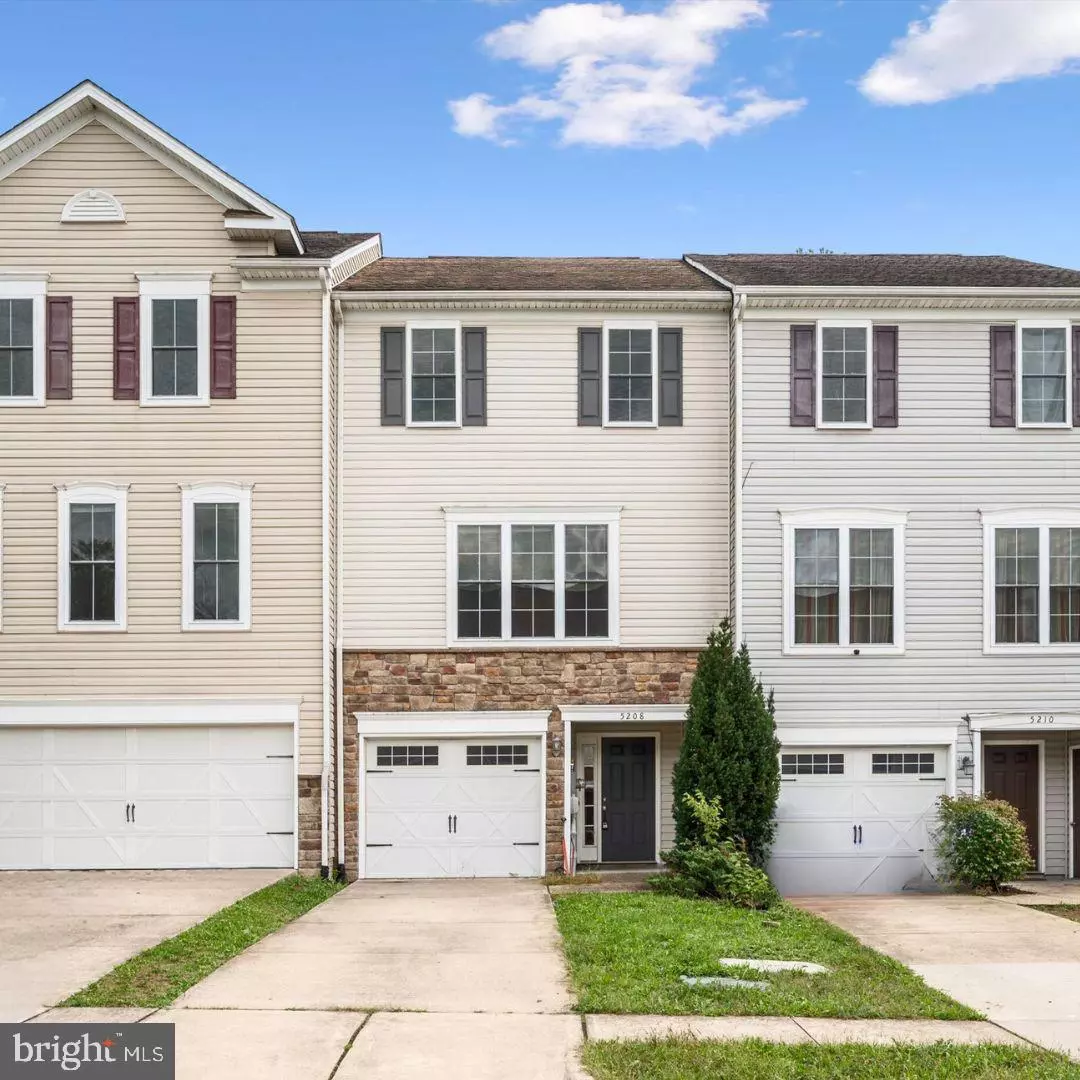5208 PAN TOPS DR Stephens City, VA 22655
3 Beds
4 Baths
2,193 SqFt
UPDATED:
12/12/2024 04:12 PM
Key Details
Property Type Townhouse
Sub Type Interior Row/Townhouse
Listing Status Active
Purchase Type For Rent
Square Footage 2,193 sqft
Subdivision Newtown Crossing
MLS Listing ID VAFV2021966
Style Colonial
Bedrooms 3
Full Baths 2
Half Baths 2
HOA Y/N Y
Abv Grd Liv Area 2,193
Originating Board BRIGHT
Year Built 2009
Lot Size 1,742 Sqft
Acres 0.04
Property Description
Townhome features: Dual Zone HVAC for Energy Efficiency and comfort, Gas Heat and Gas Hot Water, Spacious Floor-plan with an abundance of natural light, Walk-in Pantry, 42" Maple Kitchen Cabinetry, Black Whirlpool kitchen Appliances, curb-side trash pickup every week and much more. Unit is No Smoking, Pets are case-by-case Basis. Three Bedrooms, and two full baths on 3rd floor. Kitchen, Living and half bath on 2nd floor. Main level offers game room, half bath and access to 1 car garage. landlord offers weekly trash pickup. *Agent related to owner*
Location
State VA
County Frederick
Zoning R3
Rooms
Other Rooms Living Room, Primary Bedroom, Bedroom 2, Bedroom 3, Kitchen, Family Room, Breakfast Room, Laundry, Primary Bathroom, Full Bath, Half Bath
Basement Connecting Stairway, Full
Interior
Interior Features Kitchen - Table Space, Primary Bath(s), Wood Floors, WhirlPool/HotTub, Recessed Lighting, Floor Plan - Open
Hot Water Natural Gas
Heating Forced Air, Zoned
Cooling Central A/C, Zoned
Equipment Washer/Dryer Hookups Only, Microwave, Oven/Range - Electric, Dishwasher, Disposal, Refrigerator
Furnishings No
Fireplace N
Appliance Washer/Dryer Hookups Only, Microwave, Oven/Range - Electric, Dishwasher, Disposal, Refrigerator
Heat Source Natural Gas
Laundry Upper Floor, Has Laundry
Exterior
Utilities Available Cable TV Available
Water Access N
Accessibility None
Garage N
Building
Story 3
Foundation Concrete Perimeter
Sewer Public Sewer
Water Public
Architectural Style Colonial
Level or Stories 3
Additional Building Above Grade
Structure Type Tray Ceilings,9'+ Ceilings
New Construction N
Schools
High Schools Sherando
School District Frederick County Public Schools
Others
Pets Allowed Y
Senior Community No
Tax ID 46396
Ownership Other
SqFt Source Estimated
Miscellaneous Trash Removal
Pets Allowed Case by Case Basis







