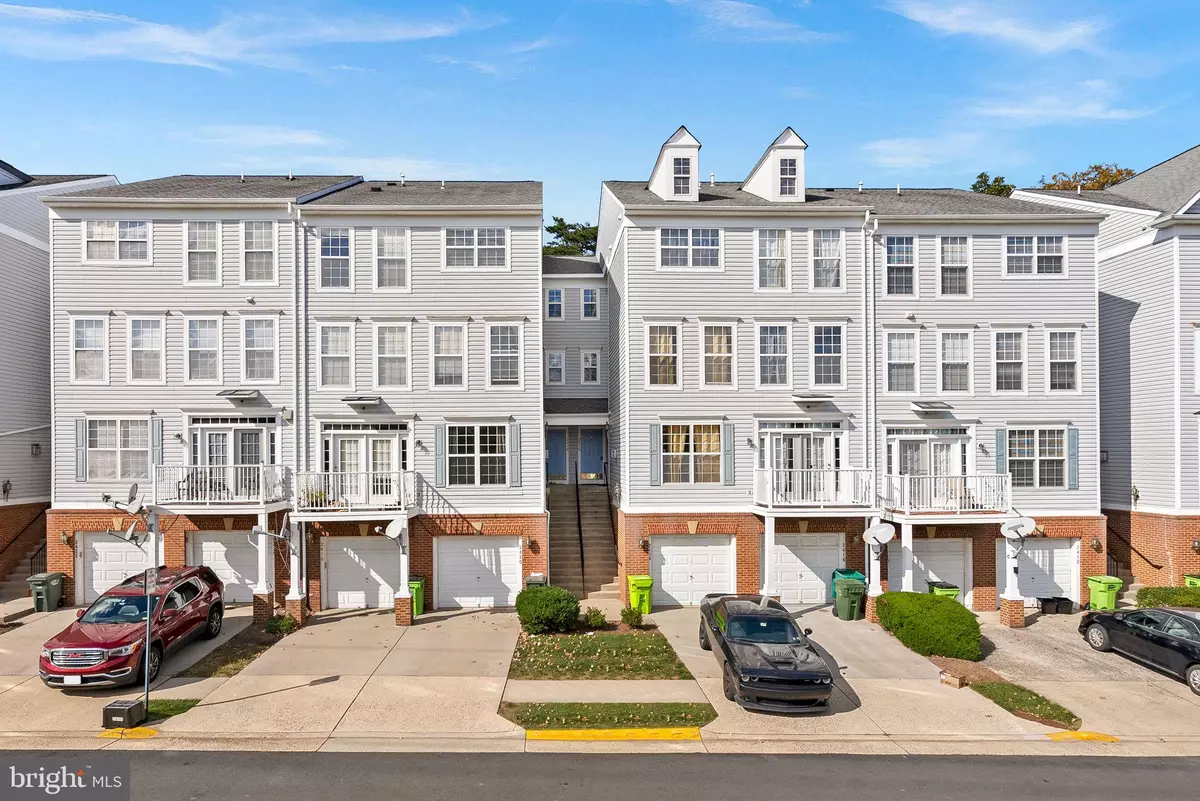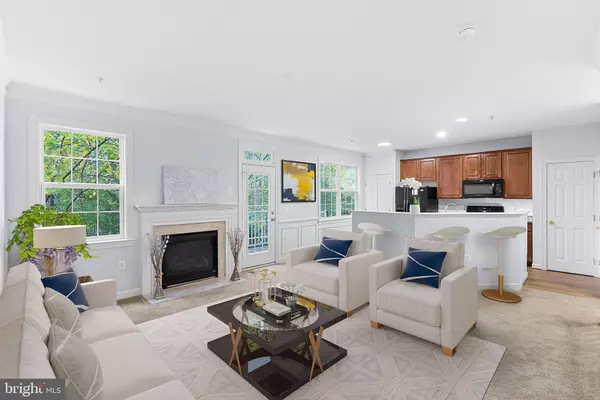2416 CURIE CT #40 Herndon, VA 20171
3 Beds
3 Baths
2,160 SqFt
UPDATED:
12/05/2024 12:34 PM
Key Details
Property Type Condo
Sub Type Condo/Co-op
Listing Status Active
Purchase Type For Sale
Square Footage 2,160 sqft
Price per Sqft $249
Subdivision Coppermine Crossing
MLS Listing ID VAFX2205774
Style Colonial
Bedrooms 3
Full Baths 2
Half Baths 1
Condo Fees $243/mo
HOA Y/N N
Abv Grd Liv Area 1,620
Originating Board BRIGHT
Year Built 2006
Annual Tax Amount $5,508
Tax Year 2024
Property Description
Located just minutes from Reston Town Center and Clock Tower Shopping Center, this home is close to shopping, dining, and entertainment options. Commuters will love the convenient access to Route 28, the Reston Metro station, the Dulles Toll Road, and more, making it a dream location for easy travel. Don’t miss out on this incredible opportunity to own a beautiful home in a prime location!
Location
State VA
County Fairfax
Zoning 312
Rooms
Other Rooms Living Room, Primary Bedroom, Bedroom 2, Bedroom 3, Kitchen, Basement
Basement Connecting Stairway, Rear Entrance, Fully Finished, Heated, Walkout Level, Windows
Interior
Interior Features Combination Kitchen/Living, Kitchen - Eat-In, Upgraded Countertops, Crown Moldings, Window Treatments, Floor Plan - Open, Bathroom - Tub Shower, Carpet, Ceiling Fan(s), Family Room Off Kitchen, Kitchen - Island, Primary Bath(s), Recessed Lighting, Chair Railings, Walk-in Closet(s)
Hot Water Natural Gas
Heating Forced Air
Cooling Central A/C
Fireplaces Number 1
Fireplaces Type Mantel(s)
Equipment Built-In Microwave, Dryer, Washer, Cooktop, Dishwasher, Disposal, Humidifier, Refrigerator, Icemaker, Oven/Range - Gas
Fireplace Y
Appliance Built-In Microwave, Dryer, Washer, Cooktop, Dishwasher, Disposal, Humidifier, Refrigerator, Icemaker, Oven/Range - Gas
Heat Source Natural Gas
Laundry Upper Floor
Exterior
Exterior Feature Deck(s)
Parking Features Garage - Rear Entry, Garage Door Opener, Inside Access
Garage Spaces 1.0
Amenities Available Basketball Courts, Bike Trail, Common Grounds, Jog/Walk Path, Tot Lots/Playground
Water Access N
Accessibility None
Porch Deck(s)
Attached Garage 1
Total Parking Spaces 1
Garage Y
Building
Story 3
Foundation Other
Sewer Public Sewer
Water Public
Architectural Style Colonial
Level or Stories 3
Additional Building Above Grade, Below Grade
Structure Type Tray Ceilings
New Construction N
Schools
Elementary Schools Lutie Lewis Coates
Middle Schools Carson
High Schools Westfield
School District Fairfax County Public Schools
Others
Pets Allowed Y
HOA Fee Include Common Area Maintenance,Ext Bldg Maint,Insurance,Parking Fee,Snow Removal,Trash
Senior Community No
Tax ID 0163 16 0040
Ownership Condominium
Acceptable Financing Cash, Conventional, FHA, VA
Listing Terms Cash, Conventional, FHA, VA
Financing Cash,Conventional,FHA,VA
Special Listing Condition Standard
Pets Allowed Case by Case Basis







