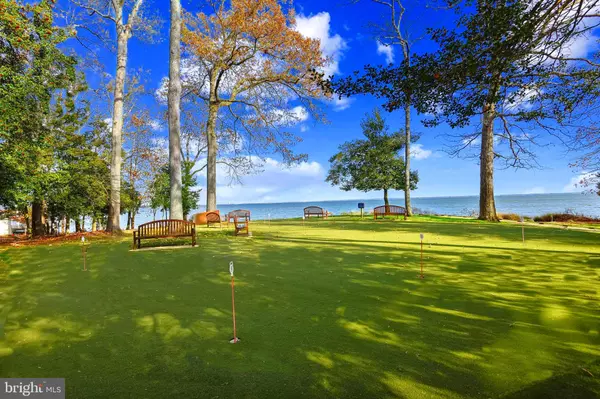7101 BAY FRONT DR #400 Annapolis, MD 21403
1 Bed
1 Bath
1,000 SqFt
UPDATED:
01/07/2025 10:49 AM
Key Details
Property Type Condo
Sub Type Condo/Co-op
Listing Status Active
Purchase Type For Sale
Square Footage 1,000 sqft
Price per Sqft $285
Subdivision Baywoods Of Annapolis
MLS Listing ID MDAA2096604
Style Contemporary
Bedrooms 1
Full Baths 1
Condo Fees $4,028/mo
HOA Y/N N
Abv Grd Liv Area 1,000
Originating Board BRIGHT
Year Built 2003
Annual Tax Amount $3,735
Tax Year 2024
Property Description
A premiere life of luxury overlooking the shores of the Chesapeake Bay! Brand new hardwood flooring throughout the entire unit and complete interior painting. Lovely end unit with extra windows that allows for wonderful natural light throughout. Tranquil setting/views overlooking the beautiful wooded common grounds. Private Florida room can be utilized as a screened porch or enclosed for year round use.
Monthly fee includes ALL utilities, daily meal, weekly housekeeping, concierge service, taxes, insurance, even repairs or replacement of all appliances, HVAC, plumbing/electric, nothing to do but move right in and enjoy life while all daily needs are included in the monthly fee!
Location
State MD
County Anne Arundel
Zoning R2
Rooms
Other Rooms Living Room, Dining Room, Primary Bedroom, Kitchen, Den, Foyer, Sun/Florida Room, Laundry, Utility Room, Primary Bathroom
Main Level Bedrooms 1
Interior
Interior Features Elevator, Floor Plan - Open, Bathroom - Walk-In Shower, Walk-in Closet(s), Window Treatments, Wood Floors
Hot Water Electric
Heating Heat Pump(s)
Cooling Central A/C
Equipment Dishwasher, Disposal, Dryer, Icemaker, Microwave, Oven/Range - Electric, Refrigerator, Washer
Fireplace N
Appliance Dishwasher, Disposal, Dryer, Icemaker, Microwave, Oven/Range - Electric, Refrigerator, Washer
Heat Source Electric
Laundry Dryer In Unit, Washer In Unit
Exterior
Exterior Feature Deck(s), Patio(s), Enclosed, Porch(es), Screened
Parking Features Covered Parking, Underground
Garage Spaces 1.0
Amenities Available Art Studio, Bar/Lounge, Beach, Beauty Salon, Billiard Room, Boat Dock/Slip, Common Grounds, Community Center, Concierge, Convenience Store, Dining Rooms, Elevator, Exercise Room, Extra Storage, Gated Community, Hot tub, Jog/Walk Path, Library, Meeting Room, Party Room, Picnic Area, Pier/Dock, Pool - Indoor, Recreational Center, Retirement Community, Security, Transportation Service, Bank / Banking On-site, Fitness Center, Game Room, Lake, Putting Green, Reserved/Assigned Parking, Shuffleboard, Swimming Pool
Waterfront Description Park,Private Dock Site,Rip-Rap
Water Access Y
Water Access Desc Private Access
View Scenic Vista, Trees/Woods
Accessibility 32\"+ wide Doors, 36\"+ wide Halls, Doors - Lever Handle(s), Elevator, Level Entry - Main, Other
Porch Deck(s), Patio(s), Enclosed, Porch(es), Screened
Road Frontage Private
Total Parking Spaces 1
Garage Y
Building
Lot Description Backs to Trees
Story 1
Unit Features Garden 1 - 4 Floors
Sewer Public Sewer
Water Public
Architectural Style Contemporary
Level or Stories 1
Additional Building Above Grade, Below Grade
New Construction N
Schools
School District Anne Arundel County Public Schools
Others
Pets Allowed Y
HOA Fee Include Air Conditioning,Cable TV,Custodial Services Maintenance,Electricity,Ext Bldg Maint,Heat,Lawn Care Front,Lawn Care Rear,Lawn Care Side,Lawn Maintenance,Management,Insurance,Pier/Dock Maintenance,Pool(s),Reserve Funds,Road Maintenance,Sewer,Snow Removal,Taxes,Trash,Water,Alarm System,Appliance Maintenance,Bus Service,Common Area Maintenance,Health Club,Parking Fee
Senior Community Yes
Age Restriction 60
Tax ID 020606190223213
Ownership Cooperative
Security Features 24 hour security,Desk in Lobby,Main Entrance Lock,Resident Manager
Special Listing Condition Standard
Pets Allowed Size/Weight Restriction







