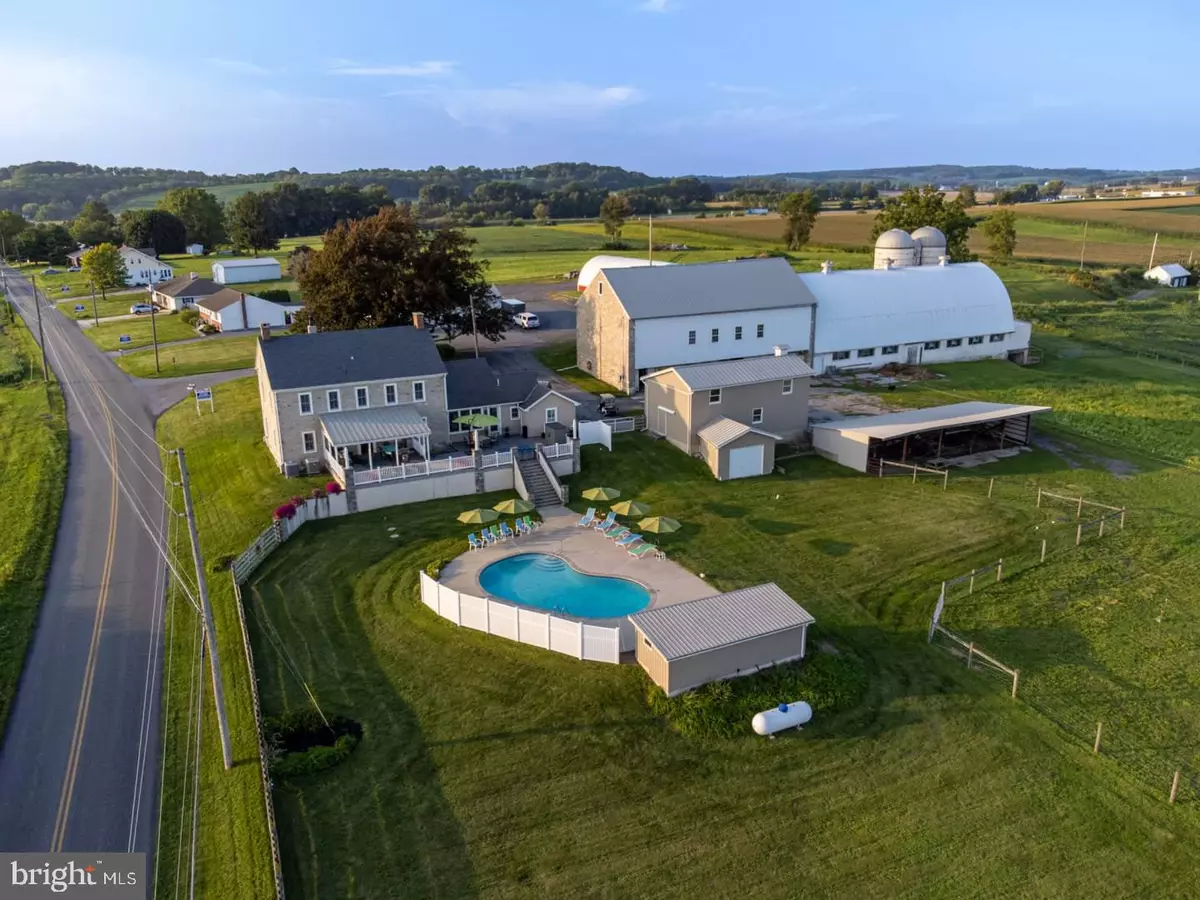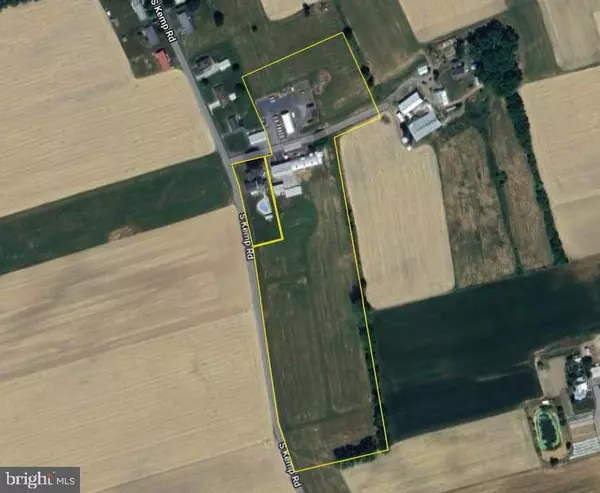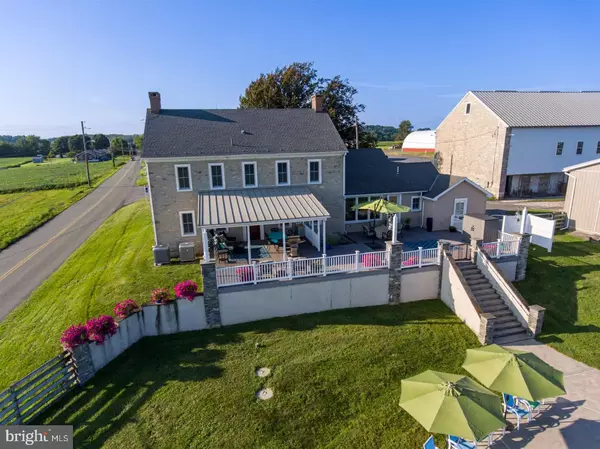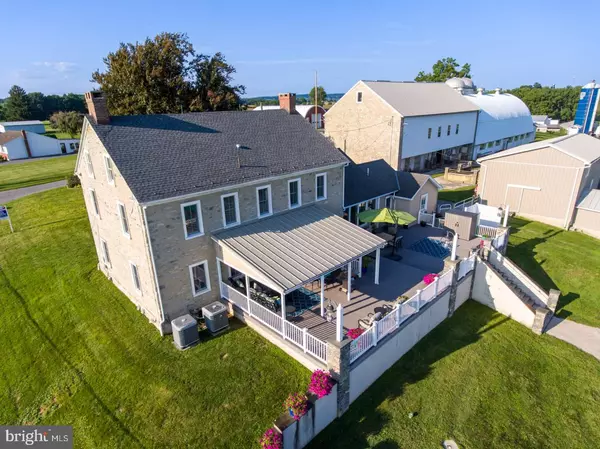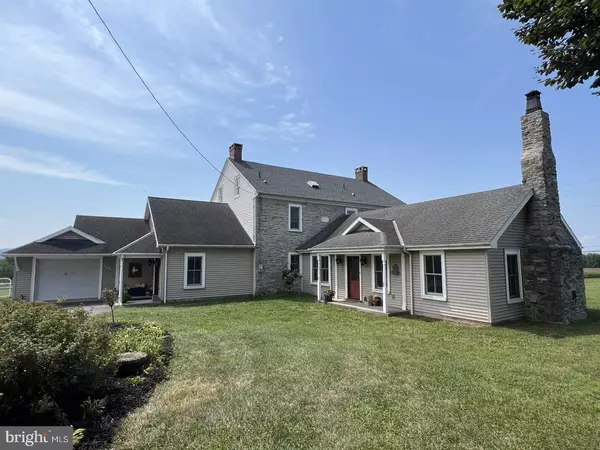97 S KEMP RD Kutztown, PA 19530
5 Beds
4 Baths
5,425 SqFt
UPDATED:
12/17/2024 03:05 PM
Key Details
Property Type Single Family Home
Sub Type Detached
Listing Status Active
Purchase Type For Sale
Square Footage 5,425 sqft
Price per Sqft $285
Subdivision None Available
MLS Listing ID PABK2049818
Style Farmhouse/National Folk
Bedrooms 5
Full Baths 3
Half Baths 1
HOA Y/N N
Abv Grd Liv Area 5,425
Originating Board BRIGHT
Year Built 1830
Annual Tax Amount $14,213
Tax Year 2024
Lot Size 13.000 Acres
Acres 13.0
Property Description
This gorgeous 1830's Circa 2½ sty. upscale 5 BR stone farmhouse has been expertly renovated showcasing original character seamlessly with modern convenience and an open floor plan and consists of approx. 5,425 SF. The home features artisan workmanship w/hand scraped white & red oak wood floors, Amish made stone wood fired bake oven, post & beam living room w/2 story cathedral ceilings, exposed stone, 20” window sills, built-in window candles, and so much more! The first floor has a large tiled foyer w/radiant floor he t which extends through the bright sunroom overlooking the deck and pool area, the half bath and through the laundry room equipped with a commercial refrigerator/freezer, a convection oven/microwave, large stainless-steel sink, washer & dryer and lots of cupboards for storage. The kitchen, dining room and family room are all open w/exposed beams and feature beautiful hand scraped red and white oak floors. The kitchen features rich cherry stained cabinets w/black-stone countertops and tiled backsplash, stainless-steel refrigerator/freezer, dishwasher and Dacor 6 burner commercial stove w/dbl. oven, an island w/butcher block top and a gorgeous stone wood-fired bake oven. The family room has a brick gas fireplace, an open staircase to the second floor and a hallway that leads to the 2-story post and beam addition. This addition features tiled radiant floor heat, 2-story wood cathedral ceiling w/open beams, ceiling fans and exposed stone walls and consist of a living room w/stone wood burning fireplace, a bathroom with a glass shower and vessel sink and an office w/built-in filing cabinets. The second floor consists of 3 bedrooms w/hand scraped red & white oak floors, two full baths with tiled floors and a closet washer & dryer. The master bedroom has a 7x13 walk-in closet complete w/organizers & drawers, the master bathroom has a dbl. bowl vanity, glass corner shower, and towel warmer, the other 2 bedrooms have walk-in closets w/organizers, and the other full bath has a dbl. bowl vanity and jetted tub. The third floor has two bedrooms with hardwood floors and a 7x7 walk-in closet. The home has a full basement, 1 car attached garage w/electric opener, and a huge 25x58 partially covered composite deck w/custom made lanterns overlooking the pool area and a view of rolling fields and mountains. The kidney shaped in-ground 28,000-gallon heated pool is surrounded by a large concrete patio equipped with landscape lighting, sound system, and pool house creating a top-notch area for relaxing and entertaining. The home has a heat pump w/central air (2 zoned systems), propane hot water heat, radiant floor heat, wood fire heat, on site well & septic and cistern. The property has a paved driveway with lots of extra parking areas, mature shade trees, manicured lawns and numerous outbuildings consisting of a: 2 1/2 Sty. Stone Bank Barn: 41 x 75 with ground level open stables and upper level equip. & hay storage, Dairy Barn Addition: 41 x 101 with ground level stanchions and upper-level hay storage, Silos: two 40' Stave silos, Implement Shed: 21 x 64, Hoop Style Equipment Shed: 33 x 73 w/electric and 12 x 12 and 15 x 15 overhead doors, 1 1/2 Sty. Shop: 24 x 38 steel sided w/electric, Run-In-Shed: 21 x 60. The balance of Land is fenced pasture and tillable acres. The second parcel is tax I.D. 63-5454-18-30-2521-001 and is enrolled in Clean & Green.
Location
State PA
County Berks
Area Maxatawny Twp (10263)
Zoning AP1
Rooms
Other Rooms Living Room, Bedroom 2, Bedroom 3, Bedroom 4, Bedroom 5, Kitchen, Family Room, Foyer, Bedroom 1, Study, Sun/Florida Room, Laundry, Office, Bathroom 1, Bathroom 2
Basement Full, Poured Concrete
Interior
Interior Features Built-Ins, Ceiling Fan(s), Combination Kitchen/Dining, Dining Area, Exposed Beams, Family Room Off Kitchen, Floor Plan - Open, Kitchen - Eat-In, Kitchen - Island, Pantry, Recessed Lighting, Bathroom - Soaking Tub, Upgraded Countertops, Walk-in Closet(s), Wood Floors
Hot Water Propane
Heating Heat Pump(s), Forced Air, Radiant, Wood Burn Stove
Cooling Central A/C
Flooring Ceramic Tile, Hardwood, Heated
Fireplaces Number 2
Fireplaces Type Gas/Propane, Stone, Wood
Inclusions Washer, dryer, two refrigerator/freezers, pool equipment
Equipment Commercial Range, Dishwasher, Dryer - Front Loading, Extra Refrigerator/Freezer, Microwave, Oven - Double, Refrigerator, Six Burner Stove, Stainless Steel Appliances, Washer - Front Loading, Washer/Dryer Stacked
Fireplace Y
Window Features Casement,Double Hung
Appliance Commercial Range, Dishwasher, Dryer - Front Loading, Extra Refrigerator/Freezer, Microwave, Oven - Double, Refrigerator, Six Burner Stove, Stainless Steel Appliances, Washer - Front Loading, Washer/Dryer Stacked
Heat Source Propane - Owned, Electric, Wood
Laundry Main Floor, Upper Floor
Exterior
Exterior Feature Deck(s), Porch(es), Roof
Parking Features Garage Door Opener
Garage Spaces 1.0
Fence High Tensile
Water Access N
View Pasture, Garden/Lawn
Roof Type Shingle
Accessibility None
Porch Deck(s), Porch(es), Roof
Attached Garage 1
Total Parking Spaces 1
Garage Y
Building
Story 2.5
Foundation Stone
Sewer On Site Septic
Water Well
Architectural Style Farmhouse/National Folk
Level or Stories 2.5
Additional Building Above Grade, Below Grade
Structure Type Cathedral Ceilings,Wood Ceilings,9'+ Ceilings,Beamed Ceilings
New Construction N
Schools
School District Kutztown Area
Others
Senior Community No
Tax ID 63-5454-18-30-0380
Ownership Fee Simple
SqFt Source Estimated
Acceptable Financing Cash, Conventional
Horse Property Y
Listing Terms Cash, Conventional
Financing Cash,Conventional
Special Listing Condition Standard



