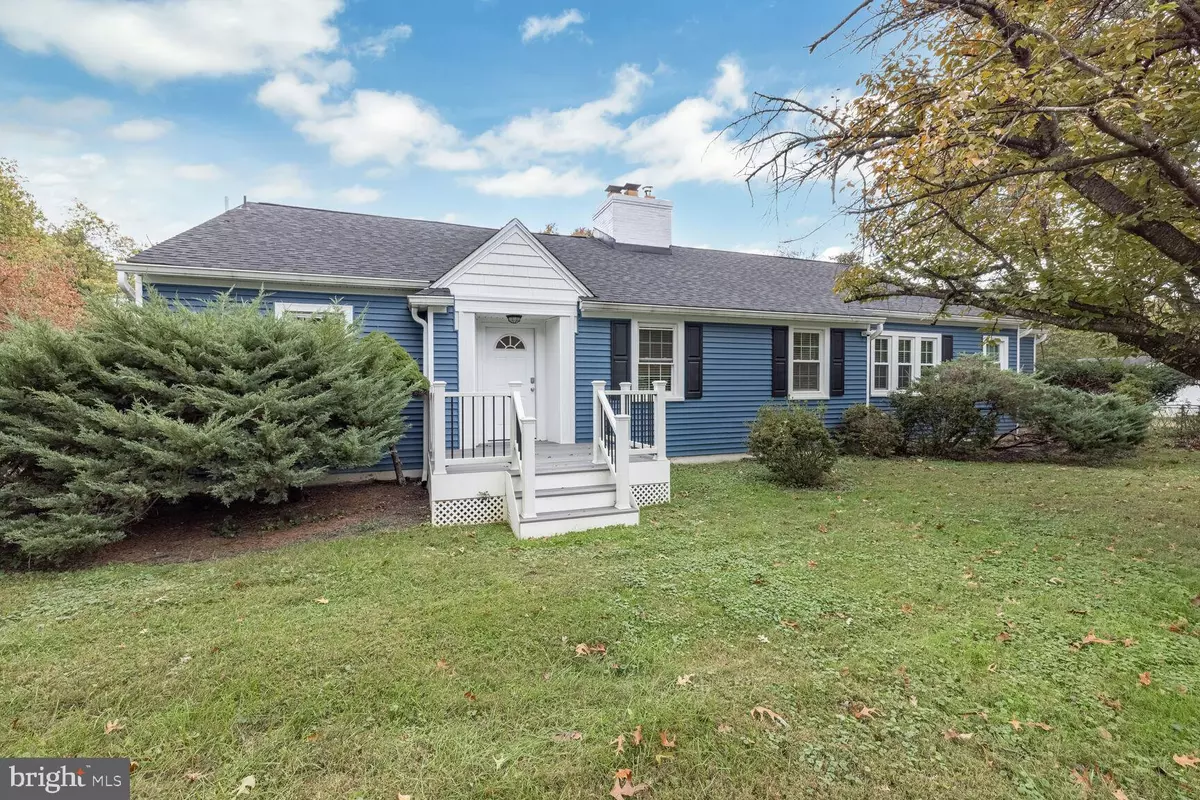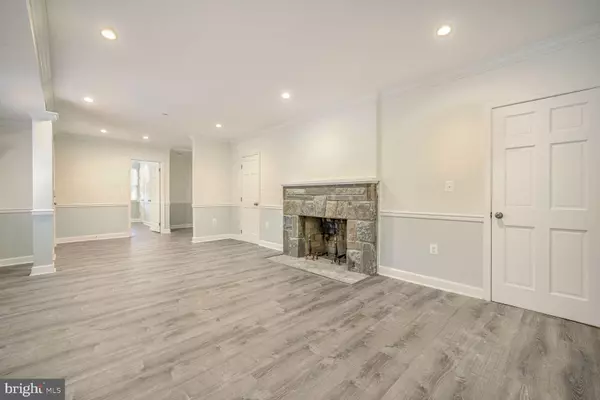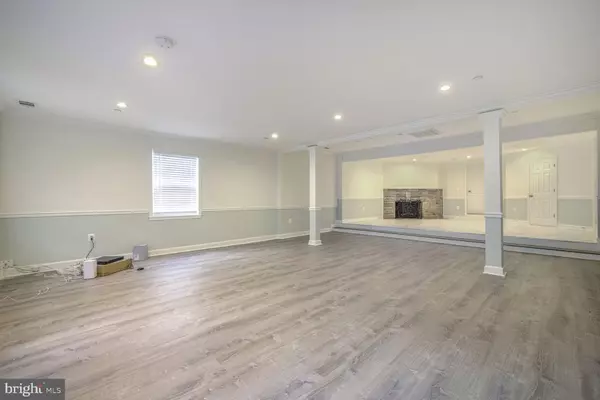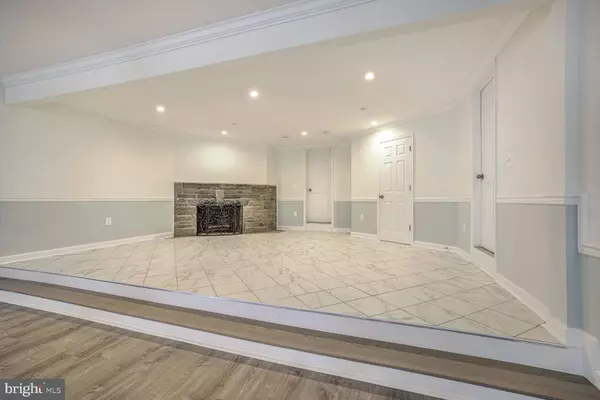
14911 NEW HAMPSHIRE AVE Silver Spring, MD 20905
7 Beds
8 Baths
3,422 SqFt
UPDATED:
12/14/2024 09:20 AM
Key Details
Property Type Single Family Home
Sub Type Detached
Listing Status Active
Purchase Type For Rent
Square Footage 3,422 sqft
Subdivision Snowdens Manor
MLS Listing ID MDMC2152844
Style Ranch/Rambler,Colonial,Cape Cod
Bedrooms 7
Full Baths 7
Half Baths 1
HOA Y/N N
Abv Grd Liv Area 3,422
Originating Board BRIGHT
Year Built 1945
Lot Size 0.880 Acres
Acres 0.88
Property Description
Step outside to enjoy the front porch, as well as large rear and side decks overlooking a generous backyard complete with a storage shed. The long driveway has space for up to 10 cars, making parking a breeze.
Location
State MD
County Montgomery
Zoning RE2C
Rooms
Other Rooms Living Room, Dining Room, Primary Bedroom, Bedroom 2, Bedroom 3, Bedroom 4, Bedroom 5, Kitchen, Family Room, Breakfast Room, Laundry, Bedroom 6, Bathroom 2, Bathroom 3, Primary Bathroom, Full Bath, Half Bath, Additional Bedroom
Main Level Bedrooms 5
Interior
Interior Features Bathroom - Stall Shower, Bathroom - Tub Shower, Breakfast Area, Carpet, Ceiling Fan(s), Chair Railings, Entry Level Bedroom, Floor Plan - Open, Kitchen - Eat-In, Kitchen - Gourmet, Kitchen - Table Space, Primary Bath(s), Recessed Lighting, Upgraded Countertops, Walk-in Closet(s)
Hot Water Electric
Heating Forced Air
Cooling Central A/C
Flooring Carpet, Ceramic Tile, Luxury Vinyl Plank
Fireplaces Number 2
Fireplaces Type Mantel(s), Screen, Stone
Equipment Dishwasher, Built-In Microwave, Stove, Disposal, Oven/Range - Electric, Refrigerator, Stainless Steel Appliances, Water Heater, Washer, Dryer
Furnishings No
Fireplace Y
Appliance Dishwasher, Built-In Microwave, Stove, Disposal, Oven/Range - Electric, Refrigerator, Stainless Steel Appliances, Water Heater, Washer, Dryer
Heat Source Electric
Laundry Main Floor
Exterior
Exterior Feature Deck(s), Porch(es)
Garage Spaces 10.0
Water Access N
Roof Type Asphalt,Shingle
Accessibility 2+ Access Exits, Other
Porch Deck(s), Porch(es)
Total Parking Spaces 10
Garage N
Building
Story 2
Foundation Other, Crawl Space
Sewer Public Sewer
Water Public
Architectural Style Ranch/Rambler, Colonial, Cape Cod
Level or Stories 2
Additional Building Above Grade, Below Grade
Structure Type Dry Wall
New Construction N
Schools
School District Montgomery County Public Schools
Others
Pets Allowed Y
Senior Community No
Tax ID 160500259944
Ownership Other
SqFt Source Assessor
Horse Property N
Pets Allowed Case by Case Basis








