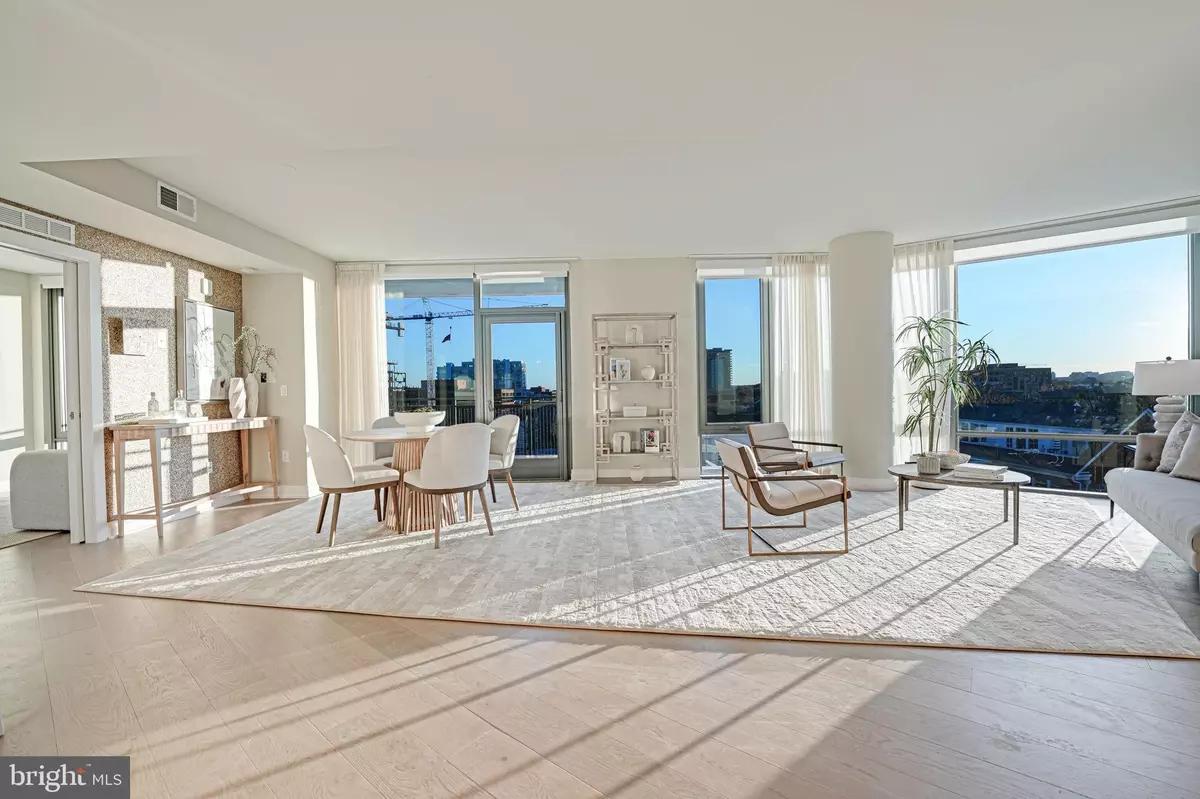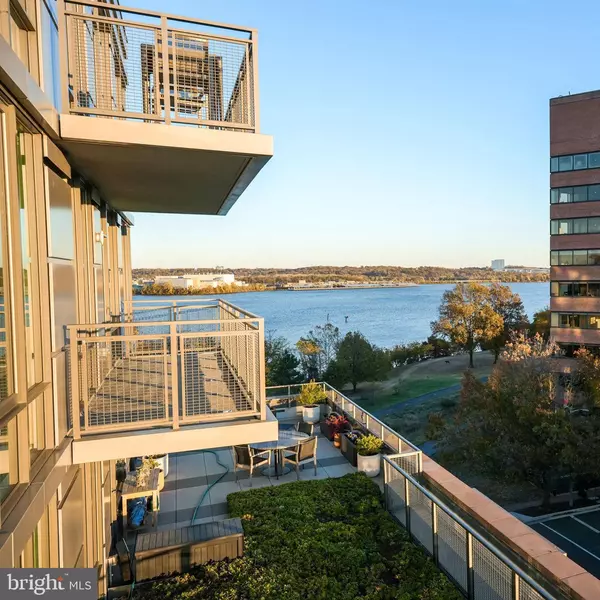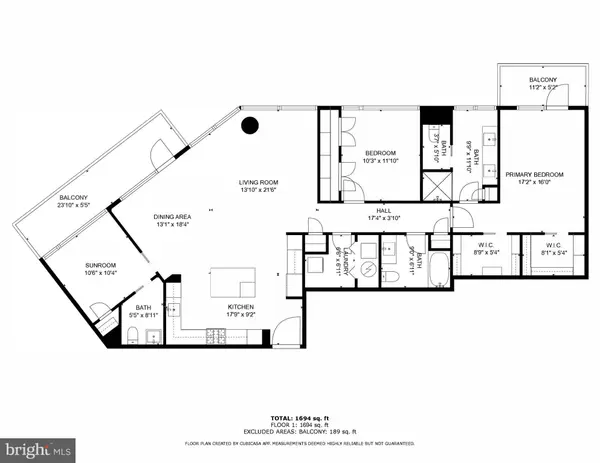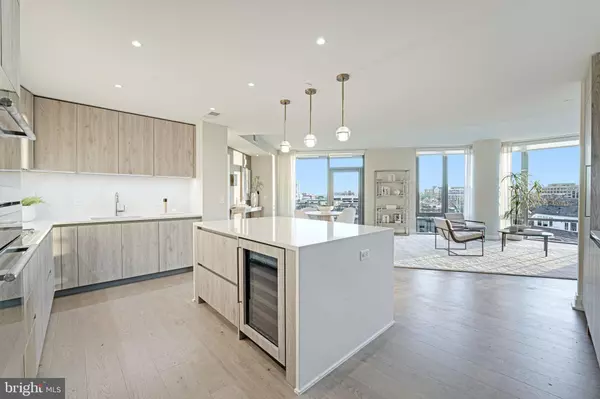
1201 N ROYAL ST #601 Alexandria, VA 22314
2 Beds
3 Baths
1,694 SqFt
UPDATED:
12/19/2024 03:02 AM
Key Details
Property Type Condo
Sub Type Condo/Co-op
Listing Status Active
Purchase Type For Sale
Square Footage 1,694 sqft
Price per Sqft $1,059
Subdivision None Available
MLS Listing ID VAAX2039506
Style Contemporary
Bedrooms 2
Full Baths 2
Half Baths 1
Condo Fees $1,663/mo
HOA Y/N N
Abv Grd Liv Area 1,694
Originating Board BRIGHT
Year Built 2022
Annual Tax Amount $22,087
Tax Year 2024
Property Description
Location
State VA
County Alexandria City
Rooms
Other Rooms Den
Main Level Bedrooms 2
Interior
Interior Features Floor Plan - Open, Kitchen - Gourmet, Walk-in Closet(s), Window Treatments, Wine Storage
Hot Water Electric
Heating Forced Air
Cooling Central A/C
Flooring Engineered Wood, Tile/Brick
Equipment Built-In Microwave, Cooktop, Dishwasher, Disposal, Dryer, Refrigerator, Washer, Oven - Wall
Window Features Insulated,Low-E,Screens
Appliance Built-In Microwave, Cooktop, Dishwasher, Disposal, Dryer, Refrigerator, Washer, Oven - Wall
Heat Source Electric
Laundry Dryer In Unit, Washer In Unit
Exterior
Exterior Feature Patio(s), Roof, Balconies- Multiple
Parking Features Underground
Garage Spaces 2.0
Parking On Site 2
Amenities Available Concierge, Exercise Room, Fitness Center, Party Room, Reserved/Assigned Parking, Common Grounds
Water Access N
View Water, Scenic Vista, River, Panoramic, City
Accessibility None
Porch Patio(s), Roof, Balconies- Multiple
Attached Garage 2
Total Parking Spaces 2
Garage Y
Building
Story 1
Unit Features Mid-Rise 5 - 8 Floors
Sewer Public Sewer
Water Public
Architectural Style Contemporary
Level or Stories 1
Additional Building Above Grade
Structure Type 9'+ Ceilings
New Construction N
Schools
High Schools T.C. Williams
School District Alexandria City Public Schools
Others
Pets Allowed Y
HOA Fee Include Common Area Maintenance,Ext Bldg Maint,Management,Snow Removal,Trash,Gas,Insurance,Recreation Facility,Reserve Funds
Senior Community No
Tax ID 60041680
Ownership Condominium
Security Features 24 hour security,Desk in Lobby,Exterior Cameras,Resident Manager
Acceptable Financing Cash, FHLMC, FNMA, VA, Other
Listing Terms Cash, FHLMC, FNMA, VA, Other
Financing Cash,FHLMC,FNMA,VA,Other
Special Listing Condition Standard
Pets Allowed Number Limit








