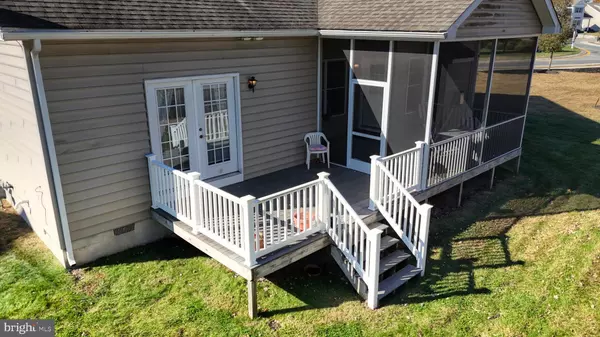
29 WINESAP LN Dover, DE 19901
3 Beds
3 Baths
3,350 SqFt
UPDATED:
12/02/2024 03:07 PM
Key Details
Property Type Single Family Home
Sub Type Detached
Listing Status Active
Purchase Type For Sale
Square Footage 3,350 sqft
Price per Sqft $149
Subdivision Longacre Village
MLS Listing ID DEKT2032954
Style Contemporary
Bedrooms 3
Full Baths 2
Half Baths 1
HOA Fees $150/mo
HOA Y/N Y
Abv Grd Liv Area 3,350
Originating Board BRIGHT
Year Built 2007
Annual Tax Amount $1,589
Tax Year 2022
Lot Size 10,200 Sqft
Acres 0.23
Lot Dimensions 85.00 x 120.00
Property Description
corner lot, only one of kind with a deck and an enclosed porch overlooking a stream. This floor plan has been carefully designed to showcase the many features on both levels, the main level offers a family room with fireplace adjoining the spacious eat-in kitchen and leading out to the enclosed porch, The owners suite that steps out to the open deck and features 2 walk-in closets and a 4 piece bathroom, a home office/den with a wall of windows and glass French doors, upon entering this home you'll be impressed with the spacious foyer that showcases the formal dining room ideal for family meals and the formal living room that would be perfect for family gatherings or entertaining friends and completing the main level is the laundry room and a powder room. The second floor includes 2 spacious bedrooms and a full bath also a multi purpose bonus room with efficiency kitchen, just needs microwave and frig if desired, Not to worry this spacious home is equipped with dual zoned HVAC. Schedule a tour you will not be disappointed!
Location
State DE
County Kent
Area Capital (30802)
Zoning AR
Rooms
Main Level Bedrooms 1
Interior
Hot Water Natural Gas
Heating Forced Air
Cooling Central A/C
Fireplace N
Heat Source Natural Gas
Exterior
Parking Features Garage - Front Entry
Garage Spaces 2.0
Water Access N
Accessibility None
Attached Garage 2
Total Parking Spaces 2
Garage Y
Building
Story 2
Foundation Slab
Sewer Public Sewer
Water Public
Architectural Style Contemporary
Level or Stories 2
Additional Building Above Grade, Below Grade
New Construction N
Schools
School District Caesar Rodney
Others
Senior Community Yes
Age Restriction 55
Tax ID NM-00-10304-02-6300-000
Ownership Fee Simple
SqFt Source Assessor
Special Listing Condition Standard








