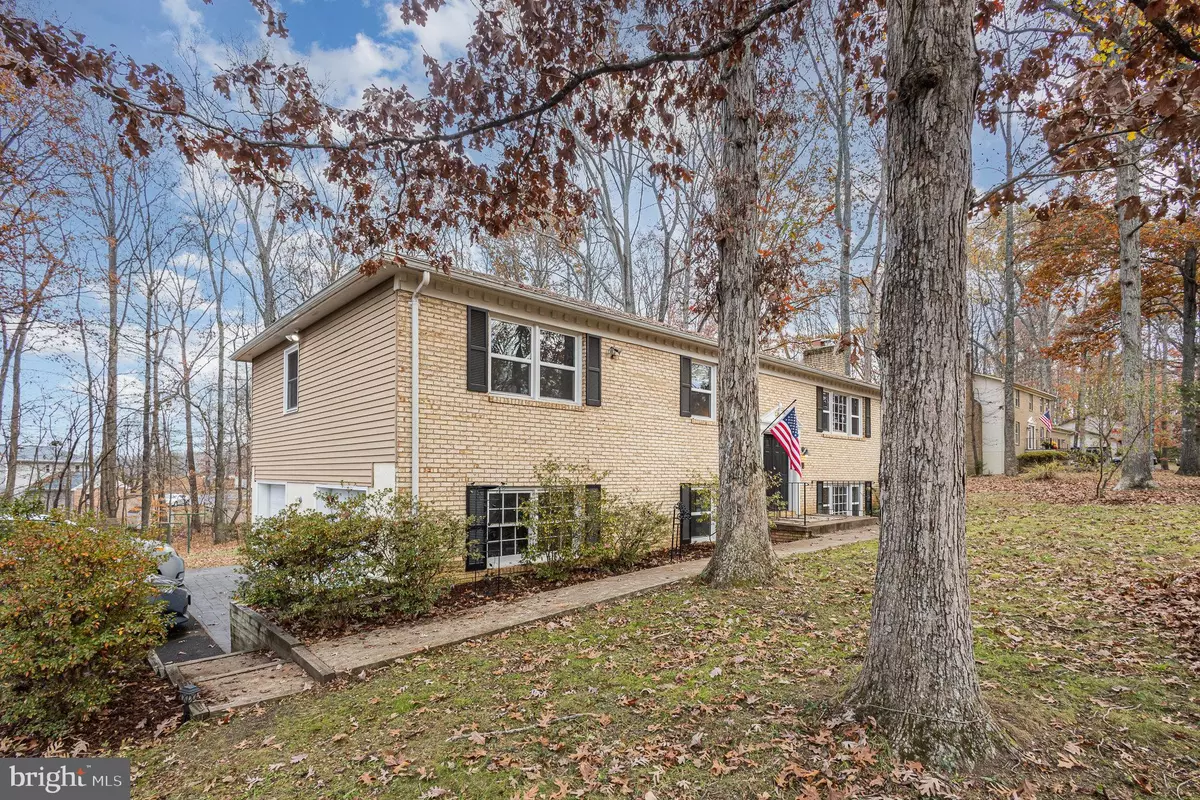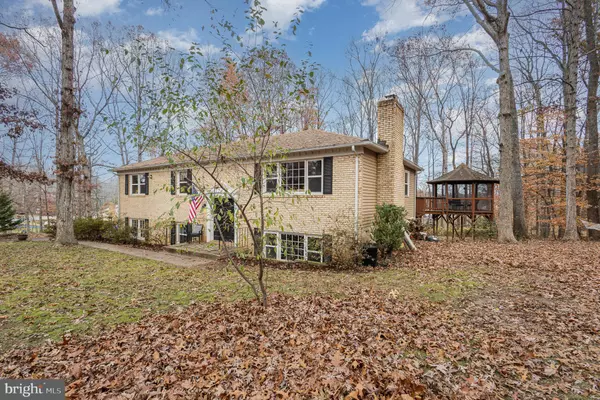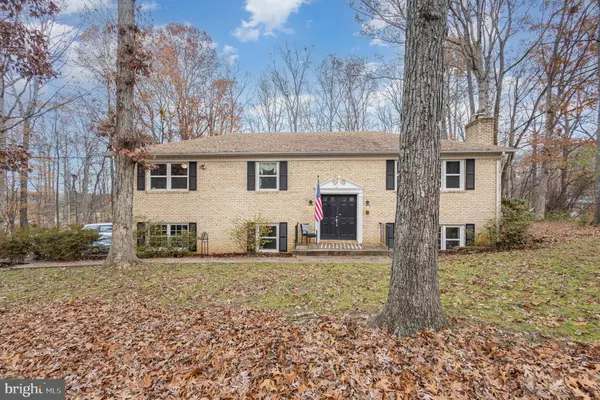GET MORE INFORMATION
$ 505,000
$ 500,000 1.0%
4 CARTER LN Stafford, VA 22556
4 Beds
3 Baths
2,040 SqFt
UPDATED:
Key Details
Sold Price $505,000
Property Type Single Family Home
Sub Type Detached
Listing Status Sold
Purchase Type For Sale
Square Footage 2,040 sqft
Price per Sqft $247
Subdivision Rosewood Estates
MLS Listing ID VAST2034178
Sold Date 12/20/24
Style Split Foyer
Bedrooms 4
Full Baths 3
HOA Y/N N
Abv Grd Liv Area 1,540
Originating Board BRIGHT
Year Built 1981
Annual Tax Amount $3,535
Tax Year 2022
Lot Size 1.045 Acres
Acres 1.04
Property Description
As you approach the home, you'll notice the privacy provided by the mature trees. Upon entering, the split foyer gives you the choice of heading upstairs to the main level of the home or downstairs to the basement.
On the upper level, you'll immediately be greeted by the living room, which features front-facing windows that bathe the main space in natural light. Around the corner, you'll find the formal dining room, perfect for weeknight dinners or special occasions. With windows overlooking the backyard, you'll enjoy the serene views of your private lot, both inside and out.
Just beyond the dining room, the kitchen awaits. As the main hub of the home, the kitchen offers all the essentials for everyday living. Down the hall, a full bathroom breaks up the hallway and leads further to the bedrooms. The primary bedroom, complete with an ensuite bathroom, provides a cozy retreat to start and end each day.
Heading downstairs, the basement offers additional living space. It includes one bedroom and a versatile flex space currently being used as sleeping quarters. The highlight of the basement is a stunning brick-faced fireplace, adding warmth and charm to the space. A sliding door leads to the backyard, providing endless possibilities for personalization.
Located just off Mountain View Road, 4 Carter Lane offers a peaceful retreat just outside the hustle and bustle of Route 610, while keeping you close to modern conveniences.
Welcome home to 4 Carter Lane.
Location
State VA
County Stafford
Zoning A2
Rooms
Basement Full
Main Level Bedrooms 3
Interior
Hot Water Electric
Heating Heat Pump(s)
Cooling Central A/C
Fireplaces Number 2
Fireplaces Type Mantel(s)
Fireplace Y
Heat Source Electric
Laundry Lower Floor
Exterior
Exterior Feature Deck(s), Enclosed, Screened
Parking Features Garage - Side Entry
Garage Spaces 2.0
Water Access N
Accessibility None
Porch Deck(s), Enclosed, Screened
Attached Garage 2
Total Parking Spaces 2
Garage Y
Building
Story 2
Foundation Permanent
Sewer Septic = # of BR, Septic Exists
Water Well
Architectural Style Split Foyer
Level or Stories 2
Additional Building Above Grade, Below Grade
New Construction N
Schools
School District Stafford County Public Schools
Others
Senior Community No
Tax ID 18H 1 2
Ownership Fee Simple
SqFt Source Assessor
Special Listing Condition Standard

Bought with Macie Luna • Real Broker, LLC






