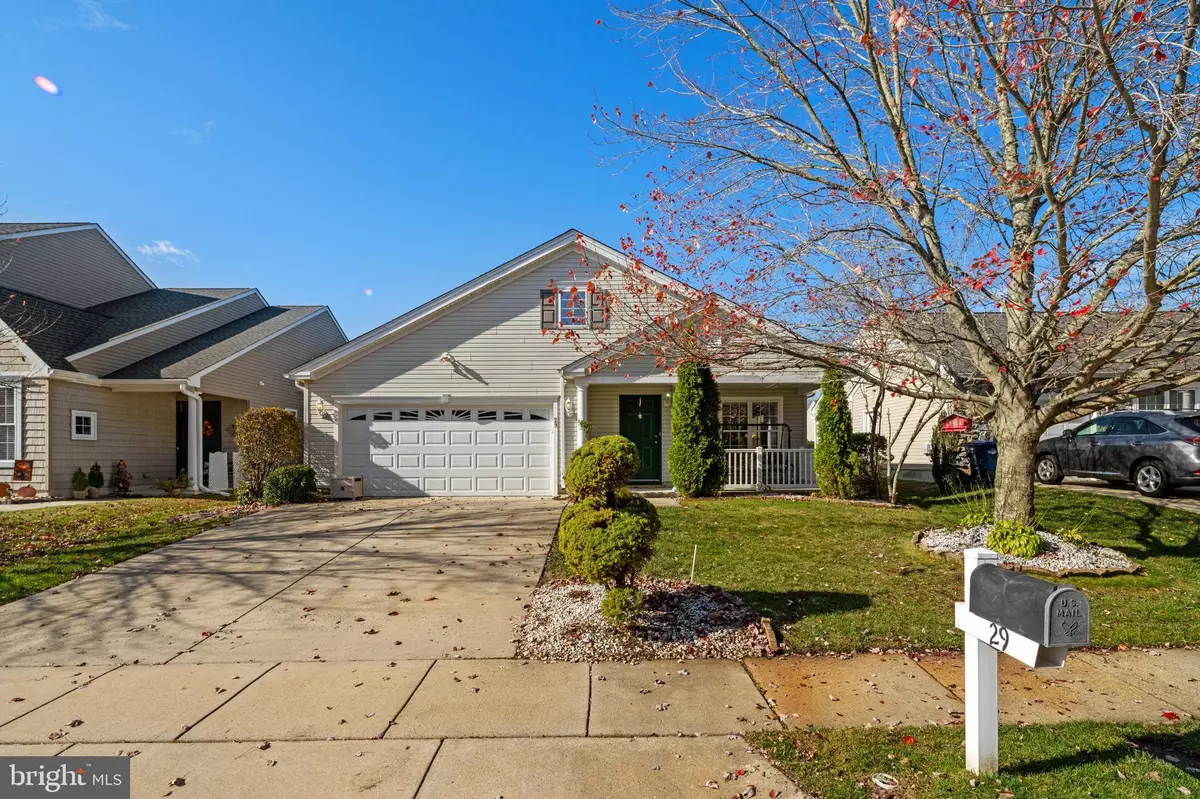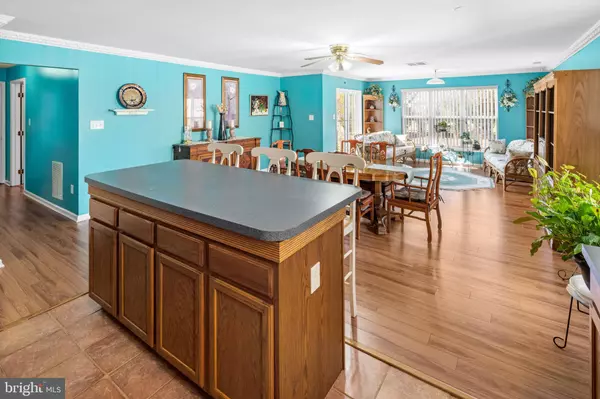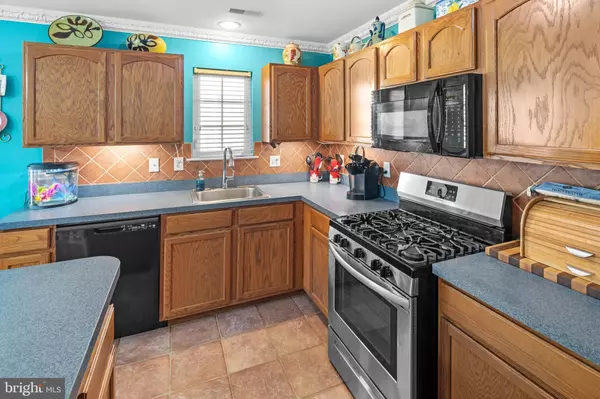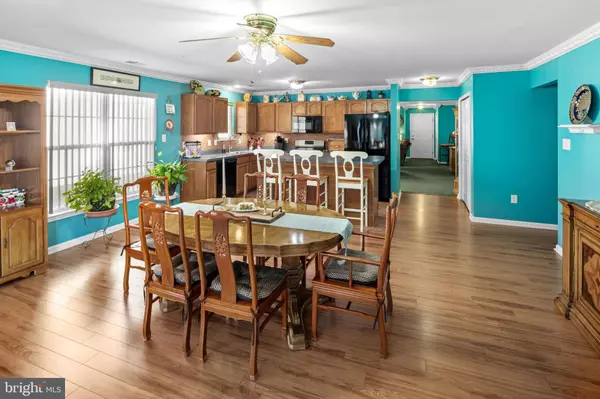29 GASKO RD Mays Landing, NJ 08330
2 Beds
2 Baths
1,703 SqFt
UPDATED:
12/27/2024 06:28 AM
Key Details
Property Type Single Family Home
Sub Type Detached
Listing Status Active
Purchase Type For Sale
Square Footage 1,703 sqft
Price per Sqft $199
Subdivision Tavistock At Mays La
MLS Listing ID NJAC2015284
Style Carriage House
Bedrooms 2
Full Baths 2
HOA Fees $220/mo
HOA Y/N Y
Abv Grd Liv Area 1,703
Originating Board BRIGHT
Year Built 2004
Annual Tax Amount $6,120
Tax Year 2024
Lot Size 6,534 Sqft
Acres 0.15
Lot Dimensions 0.00 x 0.00
Property Description
Step inside to find a spacious and inviting layout featuring a mix of hardwood flooring in the main living beyond the living room and beautiful crown molding adding a touch of elegance to the open and airy design. Cozy carpeting is featured in the living room and bedrooms and tile flooring in both full bathrooms. Natural light floods the home, especially in the living areas where large windows capture the sunlight, creating a warm and cheerful atmosphere throughout the day. Recent upgrades ensure peace of mind, and include a 1-year-old heater, a 2-year-old AC system, and a 3-year-old water heater. The back of the home extends outdoors to a generous 12' x 20' patio, ideal for unwinding or entertaining guests and proximity to nature with frequent visits from birds at the nearby feeders. Additional features include a large two-car garage providing ample storage and functionality along with a 3-ply insulated garage door for added efficiency. This home combines modern comforts with thoughtful details, making it a delightful retreat for those ready to embrace care-free living and the Tavistock lifestyle.
Location
State NJ
County Atlantic
Area Hamilton Twp (20112)
Zoning GA-M
Rooms
Main Level Bedrooms 2
Interior
Interior Features Attic, Bathroom - Walk-In Shower, Carpet, Ceiling Fan(s), Combination Kitchen/Dining, Crown Moldings, Dining Area, Entry Level Bedroom, Family Room Off Kitchen, Flat, Floor Plan - Open, Kitchen - Eat-In, Kitchen - Island, Primary Bath(s), Walk-in Closet(s), Wood Floors
Hot Water Natural Gas
Heating Forced Air
Cooling Central A/C
Flooring Carpet, Ceramic Tile, Engineered Wood
Inclusions Refrigerator, Range, Microwave, Dishwasher, Washer & Dryer all in "as is" condition
Equipment Built-In Microwave, Dishwasher, Disposal, Dryer, Refrigerator, Oven/Range - Gas, Stainless Steel Appliances, Washer, Water Heater - High-Efficiency
Fireplace N
Window Features Double Hung,Energy Efficient
Appliance Built-In Microwave, Dishwasher, Disposal, Dryer, Refrigerator, Oven/Range - Gas, Stainless Steel Appliances, Washer, Water Heater - High-Efficiency
Heat Source Natural Gas
Laundry Main Floor
Exterior
Exterior Feature Patio(s), Porch(es)
Parking Features Additional Storage Area, Built In, Garage - Front Entry, Garage Door Opener, Inside Access
Garage Spaces 4.0
Water Access N
Roof Type Architectural Shingle
Accessibility No Stairs
Porch Patio(s), Porch(es)
Attached Garage 2
Total Parking Spaces 4
Garage Y
Building
Lot Description Level
Story 1
Foundation Slab
Sewer Public Sewer
Water Public
Architectural Style Carriage House
Level or Stories 1
Additional Building Above Grade, Below Grade
Structure Type Dry Wall
New Construction N
Schools
High Schools Oakcrest
School District Hamilton Township Public Schools
Others
Senior Community Yes
Age Restriction 55
Tax ID 12-00996 02-00016
Ownership Fee Simple
SqFt Source Assessor
Security Features Carbon Monoxide Detector(s),Smoke Detector
Acceptable Financing Cash, Conventional, FHA, VA
Listing Terms Cash, Conventional, FHA, VA
Financing Cash,Conventional,FHA,VA
Special Listing Condition Standard







