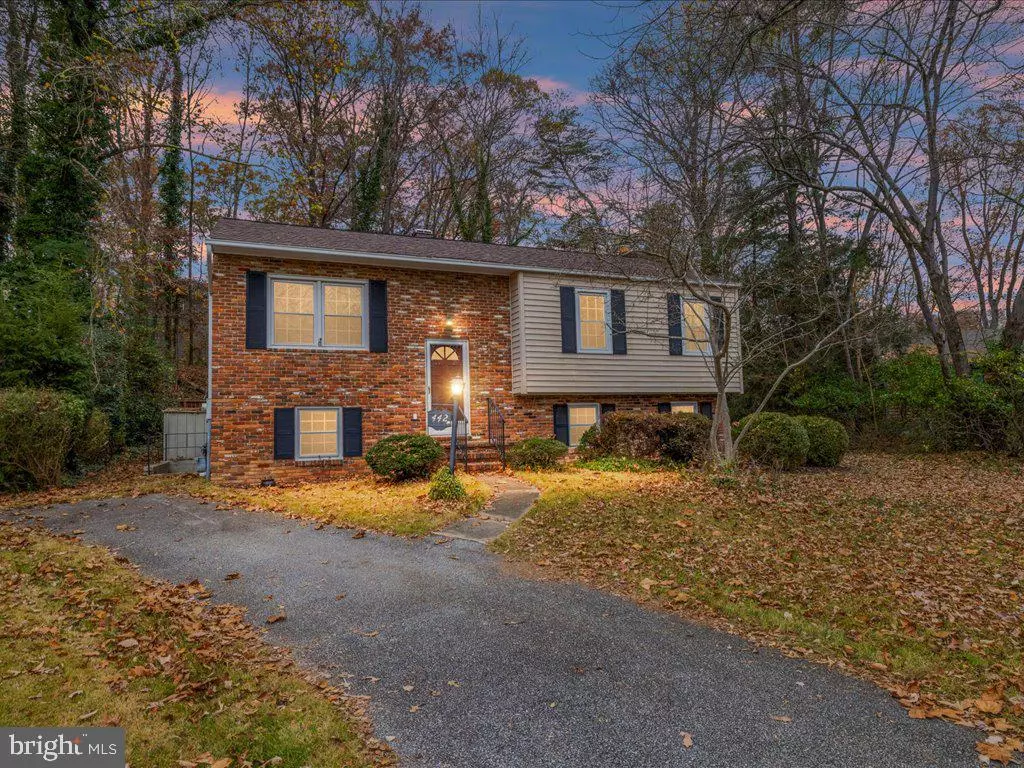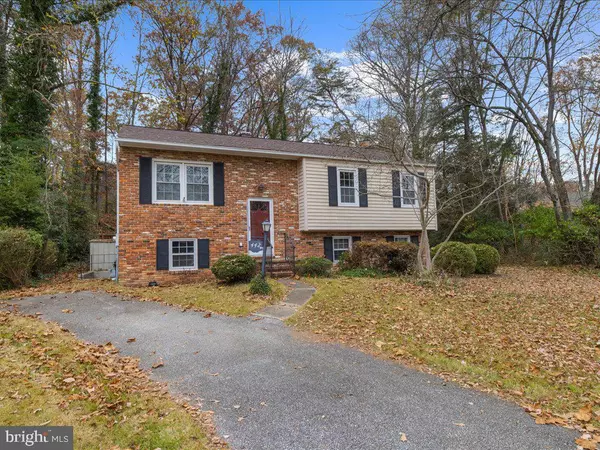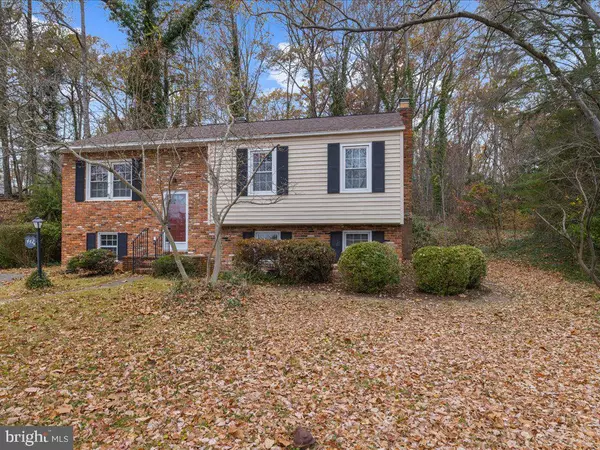442 CLOVERDALE CIR Severna Park, MD 21146
3 Beds
2 Baths
1,889 SqFt
UPDATED:
01/06/2025 01:04 PM
Key Details
Property Type Single Family Home
Sub Type Detached
Listing Status Active
Purchase Type For Sale
Square Footage 1,889 sqft
Price per Sqft $286
Subdivision Chatham Hills
MLS Listing ID MDAA2096990
Style Split Foyer
Bedrooms 3
Full Baths 2
HOA Y/N N
Abv Grd Liv Area 1,418
Originating Board BRIGHT
Year Built 1972
Annual Tax Amount $4,797
Tax Year 2024
Lot Size 0.767 Acres
Acres 0.77
Property Description
Location
State MD
County Anne Arundel
Zoning R2
Rooms
Other Rooms Living Room, Dining Room, Primary Bedroom, Bedroom 2, Bedroom 3, Kitchen, Recreation Room, Storage Room
Basement Daylight, Partial, Interior Access, Heated, Sump Pump, Walkout Stairs, Windows
Main Level Bedrooms 3
Interior
Hot Water Natural Gas
Heating Forced Air
Cooling Central A/C
Fireplaces Number 1
Fireplace Y
Heat Source Natural Gas
Exterior
Exterior Feature Enclosed, Porch(es), Screened
Garage Spaces 2.0
Water Access N
Accessibility None
Porch Enclosed, Porch(es), Screened
Total Parking Spaces 2
Garage N
Building
Story 2
Foundation Permanent
Sewer Private Septic Tank
Water Well
Architectural Style Split Foyer
Level or Stories 2
Additional Building Above Grade, Below Grade
New Construction N
Schools
Elementary Schools Benfield
Middle Schools Severna Park
High Schools Severna Park
School District Anne Arundel County Public Schools
Others
Senior Community No
Tax ID 020318428247100
Ownership Fee Simple
SqFt Source Assessor
Special Listing Condition Standard







