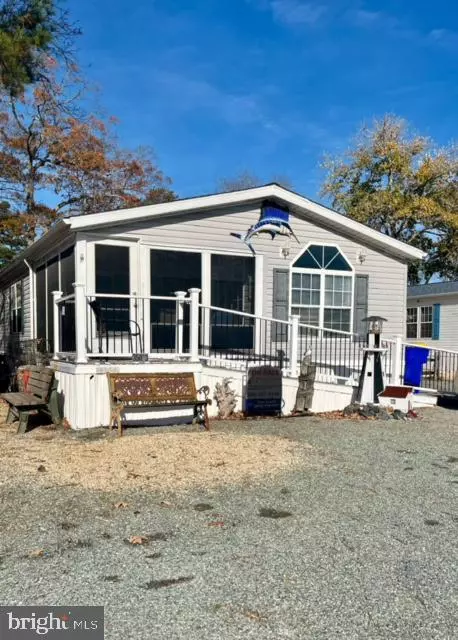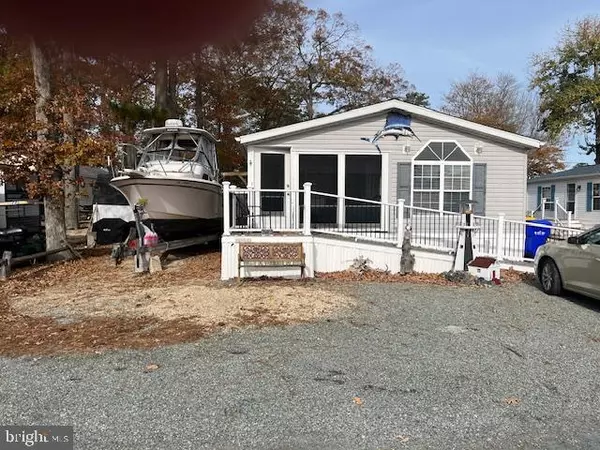35053 SOUTH DRIVE #C45 Lewes, DE 19958
3 Beds
2 Baths
1,248 SqFt
UPDATED:
12/16/2024 02:11 AM
Key Details
Property Type Manufactured Home
Sub Type Manufactured
Listing Status Active
Purchase Type For Sale
Square Footage 1,248 sqft
Price per Sqft $172
Subdivision West Bay Park
MLS Listing ID DESU2074624
Style Modular/Pre-Fabricated
Bedrooms 3
Full Baths 2
HOA Fees $10/ann
HOA Y/N Y
Abv Grd Liv Area 1,248
Originating Board BRIGHT
Land Lease Amount 10380.0
Land Lease Frequency Annually
Year Built 1998
Annual Tax Amount $412
Tax Year 2024
Lot Size 70.470 Acres
Acres 70.47
Lot Dimensions 0.00 x 0.00
Property Description
Location
State DE
County Sussex
Area Indian River Hundred (31008)
Zoning RESIDENTIAL
Rooms
Main Level Bedrooms 3
Interior
Hot Water Propane
Cooling Central A/C
Fireplace N
Heat Source Propane - Leased
Exterior
Garage Spaces 6.0
Water Access Y
Accessibility Ramp - Main Level
Total Parking Spaces 6
Garage N
Building
Story 1
Sewer Community Septic Tank
Water Public
Architectural Style Modular/Pre-Fabricated
Level or Stories 1
Additional Building Above Grade, Below Grade
New Construction N
Schools
School District Cape Henlopen
Others
Pets Allowed Y
Senior Community No
Tax ID 234-18.00-40.00-46963
Ownership Land Lease
SqFt Source Assessor
Special Listing Condition Standard
Pets Allowed Dogs OK, Cats OK







