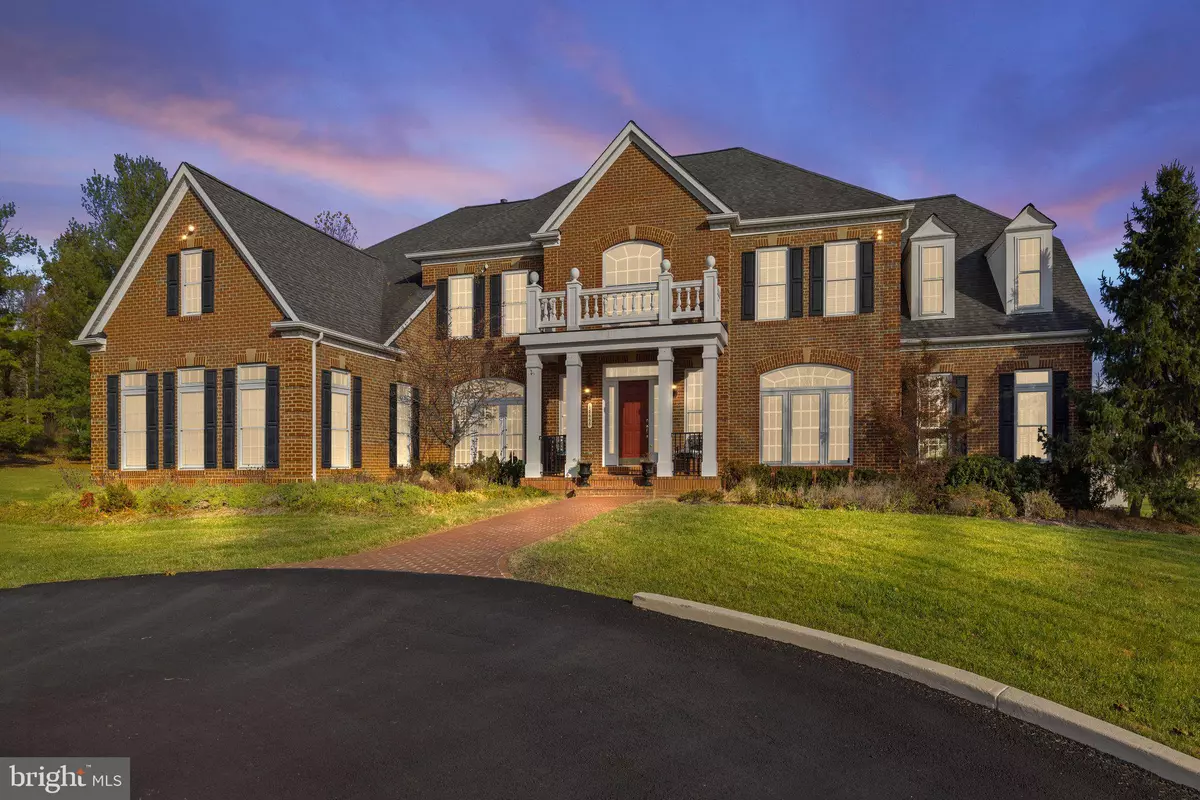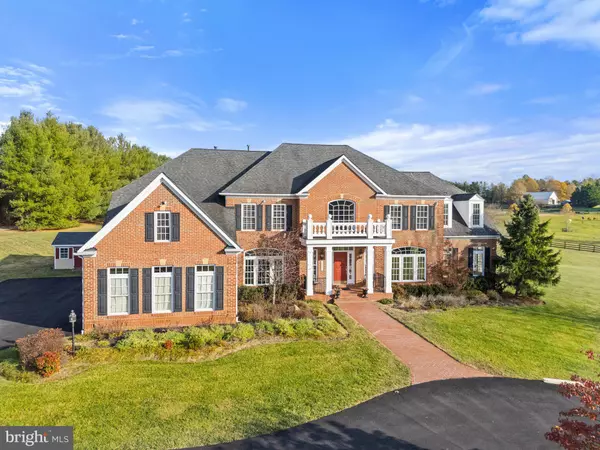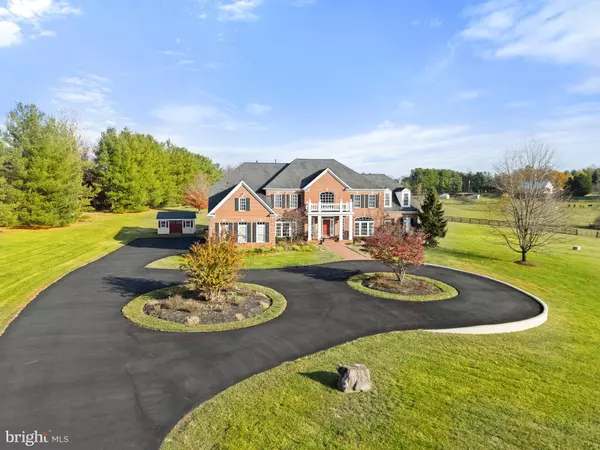18668 GROVE CHURCH CT Leesburg, VA 20175
5 Beds
5 Baths
6,175 SqFt
UPDATED:
12/12/2024 04:50 PM
Key Details
Property Type Single Family Home
Sub Type Detached
Listing Status Under Contract
Purchase Type For Sale
Square Footage 6,175 sqft
Price per Sqft $291
Subdivision Woodburn
MLS Listing ID VALO2084028
Style Colonial
Bedrooms 5
Full Baths 4
Half Baths 1
HOA Y/N N
Abv Grd Liv Area 6,175
Originating Board BRIGHT
Year Built 2003
Annual Tax Amount $11,401
Tax Year 2024
Lot Size 5.430 Acres
Acres 5.43
Property Description
Discover the perfect blend of privacy, space, and convenience with this stunning all-brick colonial home set on over 5 serene acres with no HOA! Offering over 6,150 square feet of pristine living space, this 5-bedroom, 4.5-bathroom retreat features a three-car side-load garage and an elegant circular driveway, providing ample space for both living and entertaining.
The main level is designed for comfort and sophistication, featuring a dramatic two-story foyer with a dual staircase, flanked by a formal library and dining room. The heart of the home is the expansive two-story family room with coffered ceilings and abundant natural light. Adjacent to the family room, the oversized solarium—flooded with light from two walls of windows and French doors—offers the ideal workspace or relaxation area, with access to a flagstone patio overlooking breathtaking views of the surrounding acreage and nearby horse farms.
The gourmet kitchen is a chef’s dream, boasting stainless-steel appliances, granite countertops, a coffee bar, a massive 16-foot center island, and a large eat-in area. French doors in the kitchen open to an additional flagstone patio, perfect for enjoying your morning coffee or hosting outdoor gatherings.
Upstairs, the spacious primary suite offers a private sitting room, a luxurious spa bathroom with dual vanities, a soaking tub, and an oversized separate shower. The upper level also includes three additional ensuite bedrooms, providing comfort and privacy for family and guests.
The lower level features an expansive 3,400-square-foot unfinished basement, offering endless possibilities for customization. Whether you envision a home theater, gym, additional bedrooms, or an in-law suite, this space is a blank canvas ready to meet your needs.
Additional features include a whole-house generator, ensuring peace of mind during power outages, and Verizon FIOS, offering high-speed internet for seamless remote work or streaming. Recent updates include newly finished hardwood floors, new carpet, and fresh paint throughout the home. The exterior has been freshly painted, and the property features a new water softener. Both HVAC systems and furnaces were replaced in 2016 and 2017, ensuring efficient heating and cooling year-round.
This exceptional property offers the space, privacy, and luxury rarely found in other neighborhoods—all within minutes of downtown Leesburg and Dulles Airport.
Don’t miss the opportunity to make this private retreat your forever home!
Location
State VA
County Loudoun
Zoning AR1
Rooms
Other Rooms Living Room, Dining Room, Primary Bedroom, Sitting Room, Bedroom 2, Bedroom 3, Bedroom 4, Bedroom 5, Kitchen, Family Room, Foyer, Breakfast Room, Sun/Florida Room, Laundry, Storage Room, Bathroom 2, Bathroom 3, Primary Bathroom, Full Bath, Half Bath
Basement Outside Entrance, Interior Access, Rear Entrance, Walkout Stairs, Unfinished, Sump Pump
Interior
Interior Features Attic, Breakfast Area, Built-Ins, Carpet, Ceiling Fan(s), Chair Railings, Crown Moldings, Curved Staircase, Dining Area, Double/Dual Staircase, Floor Plan - Open, Formal/Separate Dining Room, Kitchen - Gourmet, Kitchen - Island, Pantry, Recessed Lighting, Stove - Pellet, Bathroom - Tub Shower, Upgraded Countertops, Walk-in Closet(s), Water Treat System, WhirlPool/HotTub, Wood Floors
Hot Water Bottled Gas, Propane
Heating Forced Air, Humidifier, Zoned
Cooling Ceiling Fan(s), Central A/C, Zoned
Flooring Ceramic Tile, Hardwood
Fireplaces Number 1
Fireplaces Type Fireplace - Glass Doors, Mantel(s), Screen
Equipment Built-In Microwave, Cooktop, Dishwasher, Disposal, Dryer - Electric, Exhaust Fan, Icemaker, Oven - Double, Oven - Wall, Refrigerator, Stainless Steel Appliances, Washer, Water Heater
Fireplace Y
Window Features Double Pane,Palladian,Screens
Appliance Built-In Microwave, Cooktop, Dishwasher, Disposal, Dryer - Electric, Exhaust Fan, Icemaker, Oven - Double, Oven - Wall, Refrigerator, Stainless Steel Appliances, Washer, Water Heater
Heat Source Electric, Propane - Owned
Laundry Main Floor
Exterior
Exterior Feature Patio(s), Porch(es)
Parking Features Garage - Side Entry, Garage Door Opener
Garage Spaces 3.0
Utilities Available Under Ground
Amenities Available None
Water Access N
View Pasture
Roof Type Asphalt,Shingle
Street Surface Black Top
Accessibility None
Porch Patio(s), Porch(es)
Attached Garage 3
Total Parking Spaces 3
Garage Y
Building
Lot Description Cul-de-sac
Story 3
Foundation Concrete Perimeter
Sewer Septic Exists
Water Well
Architectural Style Colonial
Level or Stories 3
Additional Building Above Grade, Below Grade
Structure Type 2 Story Ceilings,9'+ Ceilings,Dry Wall,Tray Ceilings,Vaulted Ceilings
New Construction N
Schools
High Schools Loudoun County
School District Loudoun County Public Schools
Others
HOA Fee Include None
Senior Community No
Tax ID 311260526000
Ownership Fee Simple
SqFt Source Assessor
Acceptable Financing Cash, Conventional, FHA, VA
Listing Terms Cash, Conventional, FHA, VA
Financing Cash,Conventional,FHA,VA
Special Listing Condition Standard







