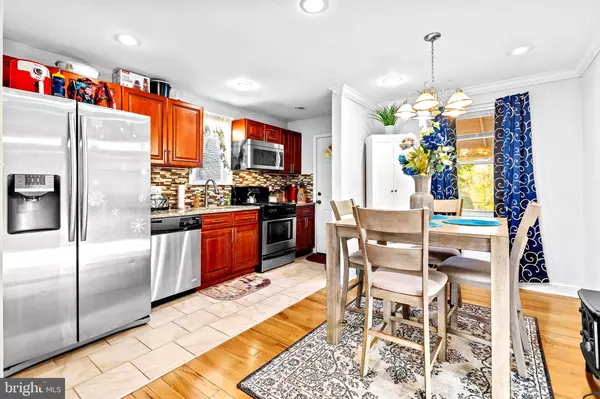5644 PIONEER DR Baltimore, MD 21214
2 Beds
2 Baths
1,232 SqFt
UPDATED:
01/07/2025 09:33 PM
Key Details
Property Type Townhouse
Sub Type End of Row/Townhouse
Listing Status Under Contract
Purchase Type For Sale
Square Footage 1,232 sqft
Price per Sqft $162
Subdivision Hamilton Hills
MLS Listing ID MDBA2147176
Style Traditional
Bedrooms 2
Full Baths 2
HOA Y/N N
Abv Grd Liv Area 896
Originating Board BRIGHT
Year Built 1953
Annual Tax Amount $3,295
Tax Year 2024
Lot Size 3,049 Sqft
Acres 0.07
Property Description
Location
State MD
County Baltimore City
Zoning R-5
Rooms
Other Rooms Living Room, Primary Bedroom, Bedroom 2, Kitchen, Game Room, Den
Basement Fully Finished, Improved, Interior Access, Walkout Level, Windows, Outside Entrance
Interior
Interior Features Crown Moldings, Upgraded Countertops, Ceiling Fan(s), Dining Area, Carpet, Wood Floors
Hot Water Natural Gas
Heating Forced Air
Cooling Central A/C, Ceiling Fan(s)
Flooring Wood, Carpet
Equipment Dishwasher, Dryer, Microwave, Refrigerator, Stove, Washer
Fireplace N
Appliance Dishwasher, Dryer, Microwave, Refrigerator, Stove, Washer
Heat Source Natural Gas
Laundry Lower Floor, Dryer In Unit, Washer In Unit, Has Laundry, Hookup
Exterior
Exterior Feature Porch(es), Patio(s)
Water Access N
Accessibility None
Porch Porch(es), Patio(s)
Garage N
Building
Lot Description Front Yard, Rear Yard
Story 3
Foundation Other
Sewer Public Sewer
Water Public
Architectural Style Traditional
Level or Stories 3
Additional Building Above Grade, Below Grade
New Construction N
Schools
School District Baltimore City Public Schools
Others
Pets Allowed Y
Senior Community No
Tax ID 0327295405 072
Ownership Ground Rent
SqFt Source Estimated
Special Listing Condition Standard
Pets Allowed Cats OK, Dogs OK







