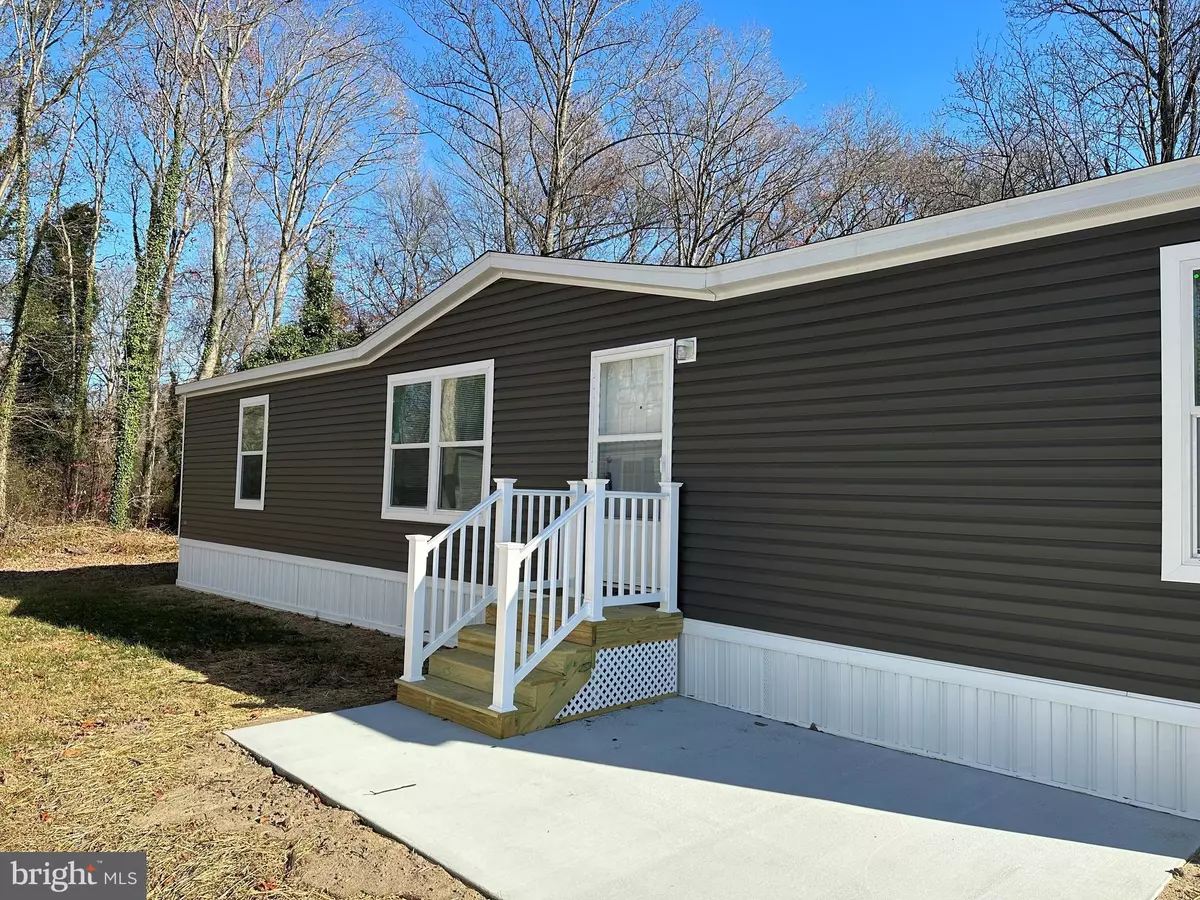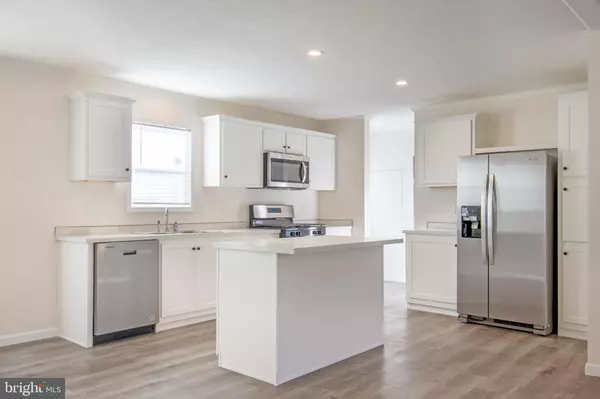41 SHERWOOD FOREST WAY #41 Hartly, DE 19953
3 Beds
2 Baths
1,568 SqFt
UPDATED:
11/25/2024 06:35 PM
Key Details
Property Type Manufactured Home
Sub Type Manufactured
Listing Status Active
Purchase Type For Sale
Square Footage 1,568 sqft
Price per Sqft $86
Subdivision None Available
MLS Listing ID DEKT2033404
Style Modular/Pre-Fabricated
Bedrooms 3
Full Baths 2
HOA Y/N N
Abv Grd Liv Area 1,568
Originating Board BRIGHT
Land Lease Amount 624.0
Land Lease Frequency Monthly
Year Built 2024
Tax Year 2023
Property Description
Location
State DE
County Kent
Area Capital (30802)
Zoning RMH
Rooms
Main Level Bedrooms 3
Interior
Hot Water Electric
Heating Forced Air
Cooling Central A/C
Heat Source Propane - Leased
Exterior
Garage Spaces 3.0
Water Access N
Roof Type Architectural Shingle
Accessibility None
Total Parking Spaces 3
Garage N
Building
Story 1
Sewer Public Sewer
Water Public
Architectural Style Modular/Pre-Fabricated
Level or Stories 1
Additional Building Above Grade
New Construction Y
Schools
School District Capital
Others
Pets Allowed Y
Senior Community No
Tax ID WD-00-06400-01-3300-041
Ownership Land Lease
SqFt Source Estimated
Special Listing Condition Standard
Pets Allowed Number Limit, Dogs OK, Cats OK, Breed Restrictions







