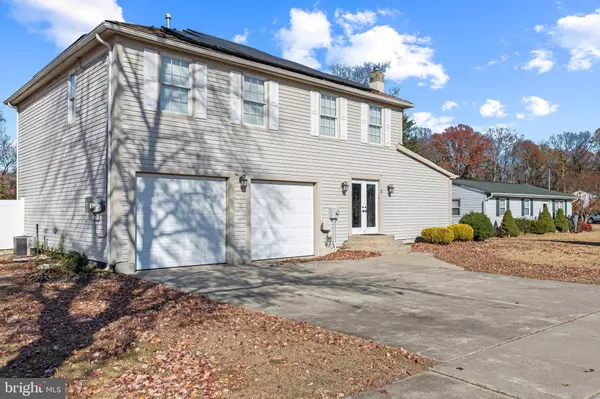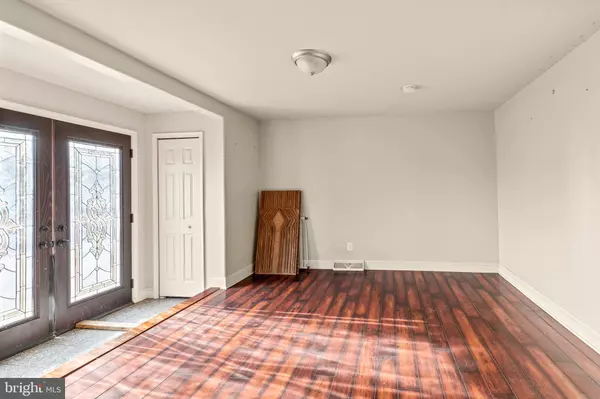5 DEL SORDO DR Sicklerville, NJ 08081
3 Beds
3 Baths
2,672 SqFt
UPDATED:
12/27/2024 08:10 AM
Key Details
Property Type Single Family Home
Sub Type Detached
Listing Status Active
Purchase Type For Sale
Square Footage 2,672 sqft
Price per Sqft $145
Subdivision Brookwood
MLS Listing ID NJCD2080336
Style Contemporary
Bedrooms 3
Full Baths 2
Half Baths 1
HOA Y/N N
Abv Grd Liv Area 2,672
Originating Board BRIGHT
Year Built 1910
Annual Tax Amount $8,475
Tax Year 2024
Lot Size 0.437 Acres
Acres 0.44
Lot Dimensions 92.00 x 207.00
Property Description
This stunning contemporary home offers 3 bedrooms and 2.5 bathrooms, combining style and comfort in a spacious, open floor plan. As you step inside, you'll be greeted by a bright and inviting foyer that seamlessly flows into the living and dining areas, perfect for both daily living and entertaining.
The custom eat-in kitchen is a true chef's delight, featuring vaulted ceilings, recessed lighting, and beautiful cabinetry and countertops. With plenty of space for cooking and dining, it opens directly into the living and dining room, making it ideal for gatherings. Additionally, there is a gorgeous wood-burning stove adding warmth and ambiance, enhancing the cozy atmosphere. Step outside onto back deck that leads to your huge backyard, the perfect spot for summer barbecues or relaxing with friends and family.
Upstairs, enjoy the elegance of hardwood floors throughout the hallway, while plush carpet in the second and third bedrooms ensure comfort. The bathrooms feature stylish stone tile, adding a touch of luxury. The master suite is a true retreat, with two spacious walk-in closets and a spa-like master bath. Indulge in the sunken tub or enjoy the custom stand-up shower with a bench and multiple showerheads for a truly relaxing experience. From the master, step through custom glass doors onto a private deck, perfect for sipping your morning coffee in peace.
This home also offers practical features, including a half-basement/half crawl space for additional storage, an attic, and a 2-car garage. Plus, with a $170 monthly lease for the solar system, your energy costs are significantly reduced, making your overall payments incredibly affordable.
Located in a highly desirable neighborhood, this move-in-ready home is a rare find. Don't miss out—schedule your showing today before it's gone! Buyers Agents Welcome!
Location
State NJ
County Camden
Area Gloucester Twp (20415)
Zoning RES
Rooms
Basement Unfinished
Main Level Bedrooms 3
Interior
Hot Water Natural Gas
Heating Forced Air
Cooling Central A/C
Inclusions All appliances
Equipment Dishwasher, Disposal, Oven/Range - Gas, Microwave, Washer, Dryer
Fireplace N
Appliance Dishwasher, Disposal, Oven/Range - Gas, Microwave, Washer, Dryer
Heat Source Natural Gas
Exterior
Parking Features Garage - Front Entry, Garage Door Opener, Additional Storage Area
Garage Spaces 6.0
Water Access N
Accessibility None
Attached Garage 2
Total Parking Spaces 6
Garage Y
Building
Lot Description Rear Yard, Backs to Trees
Story 2
Foundation Other
Sewer Public Sewer
Water Public
Architectural Style Contemporary
Level or Stories 2
Additional Building Above Grade, Below Grade
New Construction N
Schools
School District Black Horse Pike Regional Schools
Others
Senior Community No
Tax ID 15-17601-00003
Ownership Fee Simple
SqFt Source Assessor
Acceptable Financing Cash, Conventional, FHA
Listing Terms Cash, Conventional, FHA
Financing Cash,Conventional,FHA
Special Listing Condition Standard







