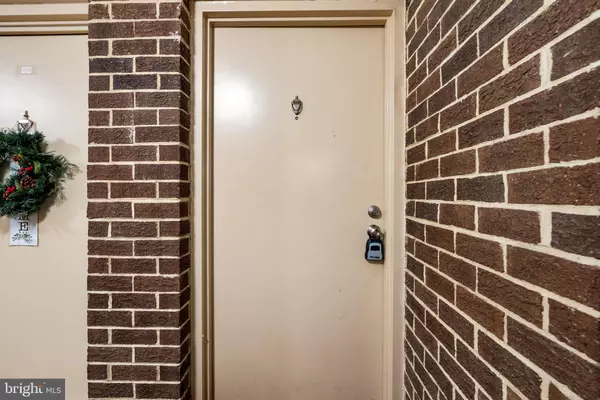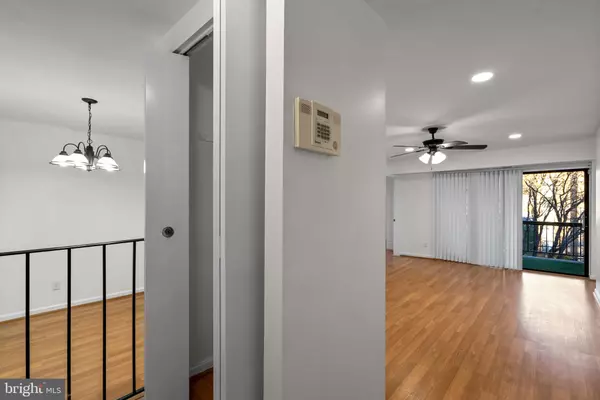
11238 CHERRY HILL RD #302 Beltsville, MD 20705
2 Beds
1 Bath
1,052 SqFt
UPDATED:
11/27/2024 05:29 PM
Key Details
Property Type Condo
Sub Type Condo/Co-op
Listing Status Active
Purchase Type For Rent
Square Footage 1,052 sqft
Subdivision Cherry Glen Condos
MLS Listing ID MDPG2134038
Style Colonial
Bedrooms 2
Full Baths 1
Condo Fees $514/mo
HOA Y/N N
Abv Grd Liv Area 1,052
Originating Board BRIGHT
Year Built 1969
Property Description
Location
State MD
County Prince Georges
Zoning R18
Rooms
Main Level Bedrooms 2
Interior
Interior Features Breakfast Area, Ceiling Fan(s), Combination Dining/Living, Dining Area, Walk-in Closet(s)
Hot Water Natural Gas
Heating Central
Cooling Central A/C, Ceiling Fan(s)
Flooring Laminated, Tile/Brick
Equipment Built-In Microwave, Dishwasher, Disposal, Dryer, Dryer - Gas, ENERGY STAR Clothes Washer, ENERGY STAR Refrigerator, Oven/Range - Gas
Fireplace N
Appliance Built-In Microwave, Dishwasher, Disposal, Dryer, Dryer - Gas, ENERGY STAR Clothes Washer, ENERGY STAR Refrigerator, Oven/Range - Gas
Heat Source Natural Gas
Laundry Dryer In Unit, Washer In Unit
Exterior
Exterior Feature Balcony
Parking On Site 1
Amenities Available Picnic Area, Pool - Outdoor, Tot Lots/Playground
Water Access N
Accessibility None
Porch Balcony
Garage N
Building
Story 2
Unit Features Garden 1 - 4 Floors
Sewer Public Sewer
Water Public
Architectural Style Colonial
Level or Stories 2
Additional Building Above Grade, Below Grade
Structure Type Dry Wall
New Construction N
Schools
School District Prince George'S County Public Schools
Others
Pets Allowed Y
HOA Fee Include Common Area Maintenance,Ext Bldg Maint,Gas,Heat,Lawn Maintenance,Snow Removal,Water,Pool(s),Road Maintenance,Sewer
Senior Community No
Tax ID 17010009720
Ownership Other
Miscellaneous Air Conditioning,Common Area Maintenance,Electricity,Gas,Heat,HOA/Condo Fee,Lawn Service,Parking,Pool Maintenance,Sewer,Snow Removal,Taxes,Trash Removal,Water
Pets Allowed Case by Case Basis








