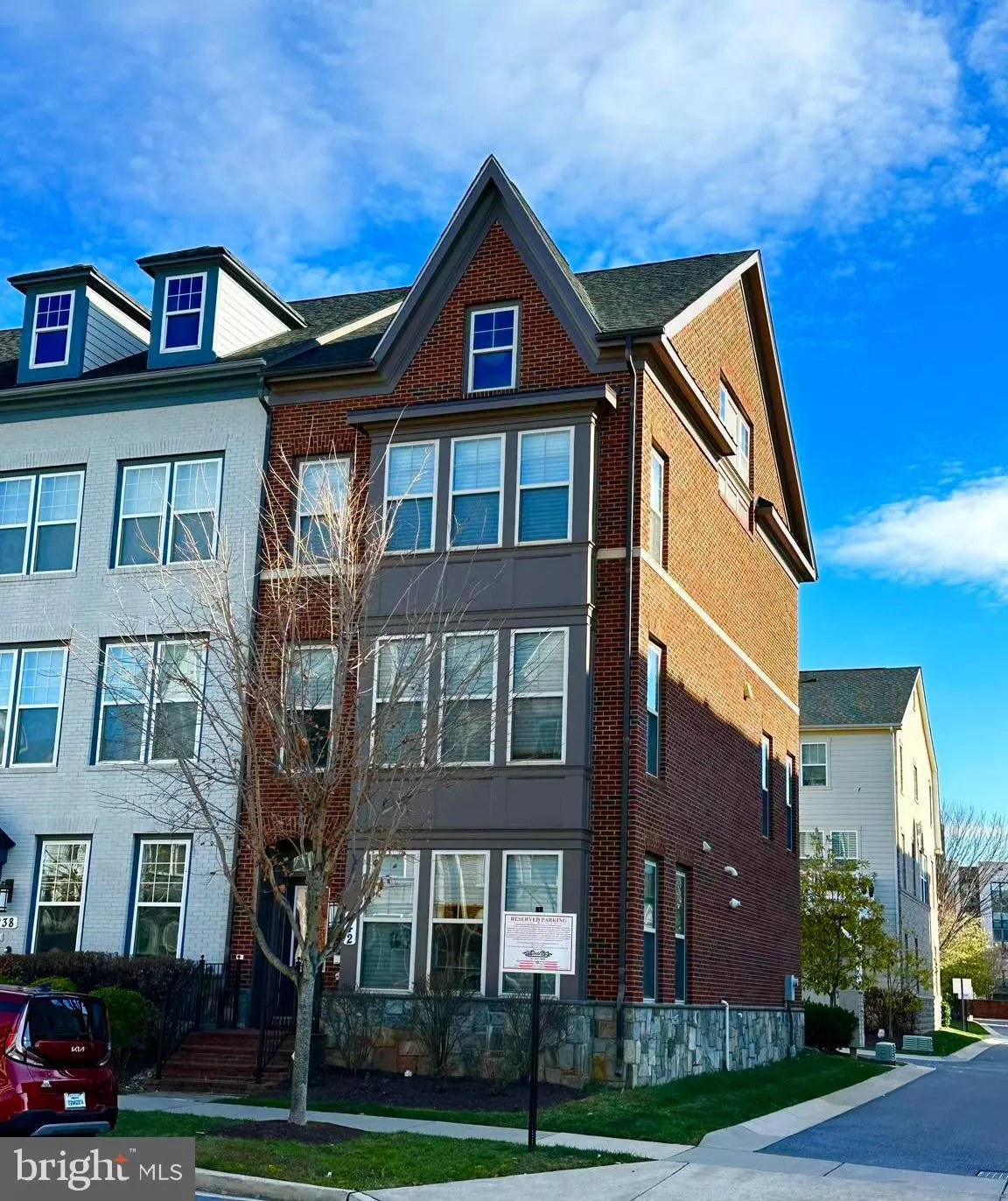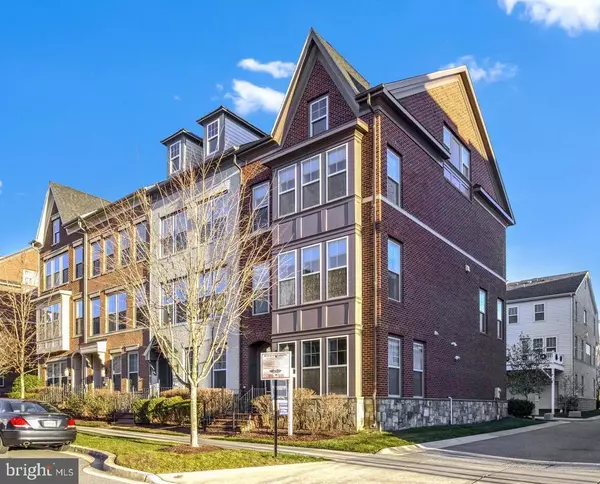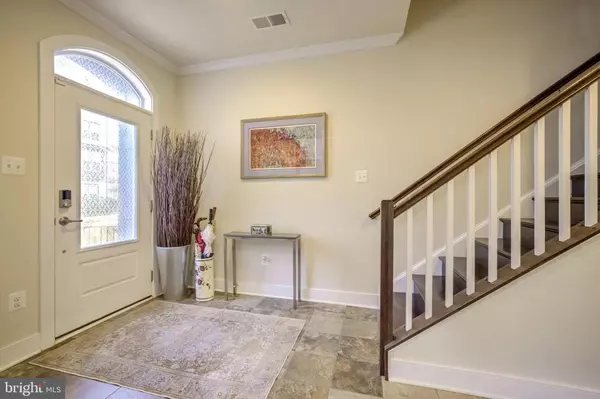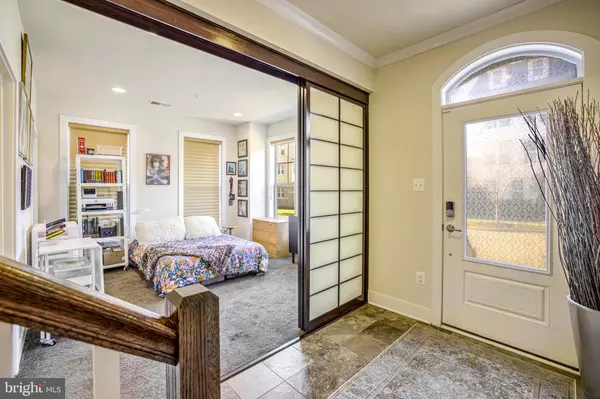
242 STRUMMER LN Gaithersburg, MD 20878
4 Beds
4 Baths
2,438 SqFt
UPDATED:
12/14/2024 11:42 PM
Key Details
Property Type Townhouse
Sub Type End of Row/Townhouse
Listing Status Under Contract
Purchase Type For Sale
Square Footage 2,438 sqft
Price per Sqft $389
Subdivision Crown Farm
MLS Listing ID MDMC2157592
Style Traditional
Bedrooms 4
Full Baths 3
Half Baths 1
HOA Fees $131/mo
HOA Y/N Y
Abv Grd Liv Area 2,438
Originating Board BRIGHT
Year Built 2013
Annual Tax Amount $9,633
Tax Year 2024
Lot Size 1,744 Sqft
Acres 0.04
Property Description
The open-concept layout seamlessly connects the gourmet chef’s kitchen to the living and dining areas, perfect for hosting gatherings. Abundant natural light pours through oversized windows, illuminating the multiple outdoor spaces. The top level is dedicated to a second family room ideal for a media space and or office and is accompanied by a lovely rooftop terrace, plenty large enough to entertain on while admiring the communities beautiful sunsets. This meticulously maintained home offers ample parking with a 2-car garage and a driveway pad for two additional cars. Located just steps from Crown’s vibrant restaurants, shops, gyms, and spas, as well as "The Retreat"—a private community clubhouse with a pool and tennis courts—this home combines elegance, convenience, and modern amenities in an unbeatable location close to Rio, The Kentlands, I-270, ICC, and the Metro. As well as, '"new dedicated bus lanes that are a part of the Great Seneca Transit Network (GSTN), which will “provide frequent transit options, improving mobility and access to crucial jobs in the healthcare, biotech, and education sectors.”'
Seller Prefers a Rent-Back
Location
State MD
County Montgomery
Zoning MXD
Rooms
Main Level Bedrooms 1
Interior
Interior Features Wood Floors, Window Treatments, Walk-in Closet(s), Upgraded Countertops, Sprinkler System, Recessed Lighting, Pantry, Kitchen - Island, Kitchen - Gourmet, Floor Plan - Traditional, Floor Plan - Open, Family Room Off Kitchen, Entry Level Bedroom, Dining Area, Bathroom - Walk-In Shower
Hot Water Natural Gas
Heating Forced Air
Cooling Central A/C
Fireplaces Number 1
Fireplace Y
Heat Source Natural Gas
Exterior
Parking Features Garage - Rear Entry
Garage Spaces 4.0
Water Access N
Roof Type Architectural Shingle
Accessibility None
Attached Garage 2
Total Parking Spaces 4
Garage Y
Building
Story 4
Foundation Slab
Sewer Public Sewer
Water Public
Architectural Style Traditional
Level or Stories 4
Additional Building Above Grade, Below Grade
New Construction N
Schools
Elementary Schools Rosemont
Middle Schools Forest Oak
High Schools Gaithersburg
School District Montgomery County Public Schools
Others
Pets Allowed Y
Senior Community No
Tax ID 160903704180
Ownership Fee Simple
SqFt Source Assessor
Special Listing Condition Standard
Pets Allowed No Pet Restrictions








