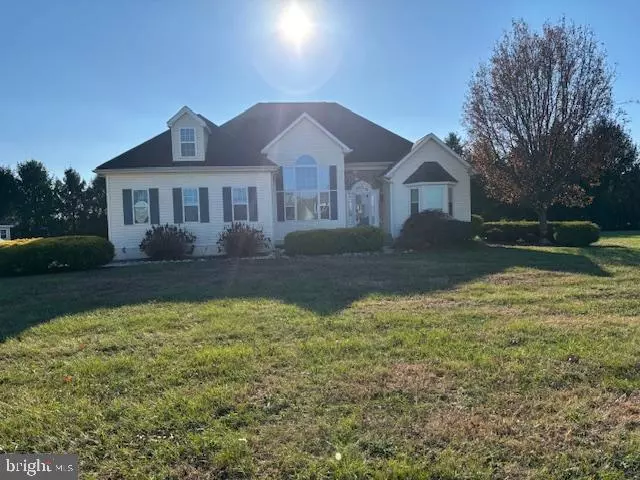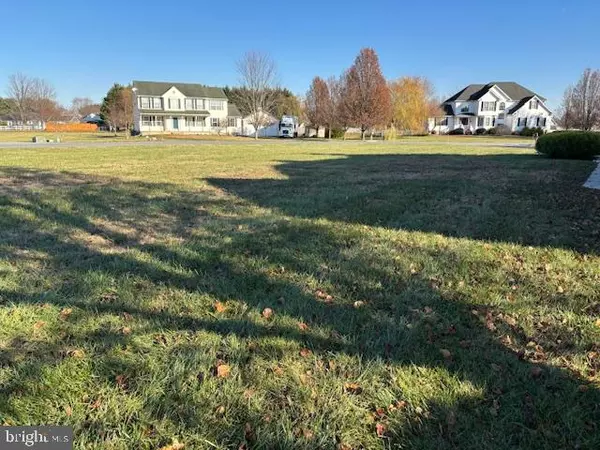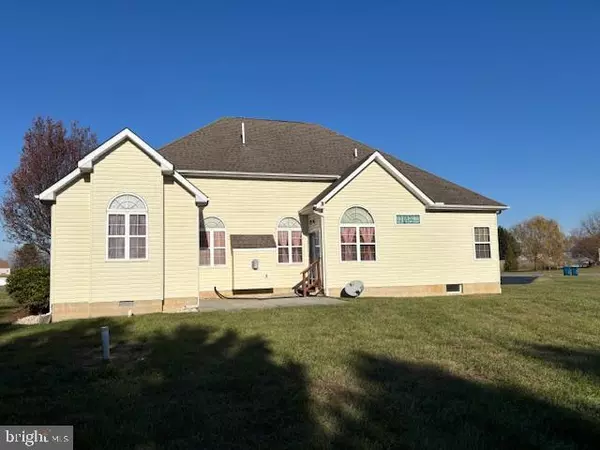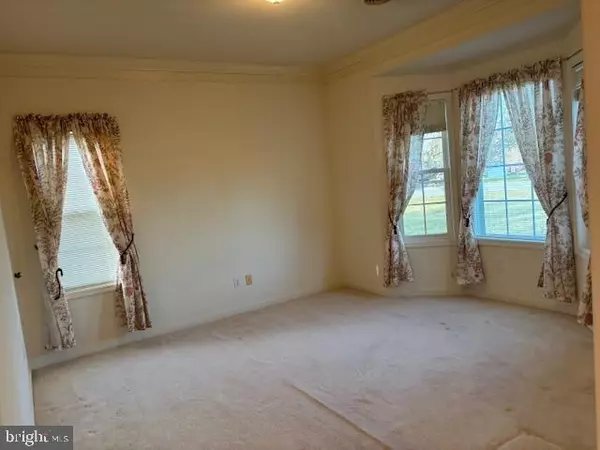1081 THOMAS DAVIS DR Clayton, DE 19938
3 Beds
2 Baths
2,127 SqFt
UPDATED:
12/29/2024 12:37 AM
Key Details
Property Type Single Family Home
Sub Type Detached
Listing Status Active
Purchase Type For Sale
Square Footage 2,127 sqft
Price per Sqft $239
Subdivision Plantation Crossin
MLS Listing ID DEKT2033582
Style Ranch/Rambler
Bedrooms 3
Full Baths 2
HOA Y/N N
Abv Grd Liv Area 2,127
Originating Board BRIGHT
Year Built 2001
Annual Tax Amount $1,444
Tax Year 2023
Lot Size 1.000 Acres
Acres 1.0
Property Description
The home has a large front yard and a beautiful private back yard for your enjoyment. Put this on your tour. It won't last long!
Location
State DE
County Kent
Area Smyrna (30801)
Zoning AC
Rooms
Other Rooms Living Room, Dining Room, Primary Bedroom, Bedroom 2, Kitchen, Family Room, Bathroom 3
Basement Unfinished
Main Level Bedrooms 3
Interior
Interior Features Breakfast Area, Ceiling Fan(s), Entry Level Bedroom, Family Room Off Kitchen, Floor Plan - Open
Hot Water Natural Gas
Cooling Central A/C
Flooring Carpet, Ceramic Tile, Wood
Fireplaces Number 1
Inclusions Washer/dryer, refrigerator, shed
Equipment Built-In Range, Dishwasher, Disposal, Dryer, Refrigerator, Washer, Water Heater
Fireplace Y
Appliance Built-In Range, Dishwasher, Disposal, Dryer, Refrigerator, Washer, Water Heater
Heat Source Natural Gas
Exterior
Parking Features Built In, Garage - Side Entry, Garage Door Opener
Garage Spaces 6.0
Water Access N
View Street
Accessibility Level Entry - Main, No Stairs, Ramp - Main Level
Attached Garage 2
Total Parking Spaces 6
Garage Y
Building
Lot Description Backs to Trees, Corner, Front Yard, Landscaping, Level, Rear Yard, SideYard(s)
Story 1
Foundation Concrete Perimeter
Sewer Septic Exists
Water Well
Architectural Style Ranch/Rambler
Level or Stories 1
Additional Building Above Grade, Below Grade
New Construction N
Schools
School District Smyrna
Others
Senior Community No
Tax ID KH-00-01704-02-4700-000
Ownership Fee Simple
SqFt Source Estimated
Horse Property N
Special Listing Condition Standard







