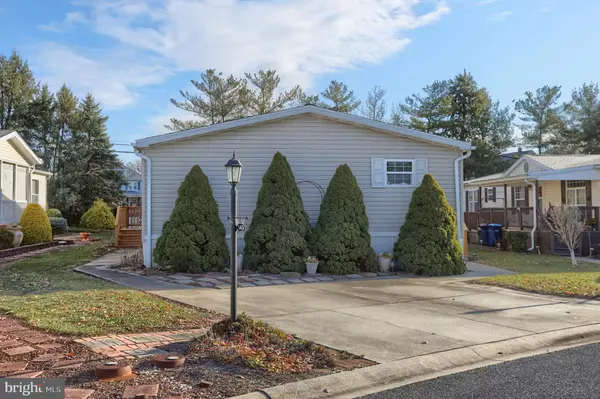143 JUNIPER ST Palmyra, PA 17078
4 Beds
2 Baths
1,690 SqFt
UPDATED:
12/05/2024 02:57 AM
Key Details
Property Type Manufactured Home
Sub Type Manufactured
Listing Status Active
Purchase Type For Sale
Square Footage 1,690 sqft
Price per Sqft $73
Subdivision Shadowstone Village
MLS Listing ID PALN2017890
Style Ranch/Rambler
Bedrooms 4
Full Baths 2
HOA Fees $535/mo
HOA Y/N Y
Abv Grd Liv Area 1,690
Originating Board BRIGHT
Year Built 2001
Annual Tax Amount $2,252
Tax Year 2024
Property Description
Key Features:
- Generously Sized Rooms: Enjoy the luxury of large living spaces perfect for entertaining or relaxing.
- 4 Bedrooms & 2 Baths: Plenty of space for guests, hobbies, or a home office.
- Low-Maintenance Living: A hassle-free lifestyle, allowing you to focus on what matters most.
- Prime Location in Shadowstone Village: Experience a quiet, friendly neighborhood designed for active adults.
This home combines functionality with a welcoming atmosphere. Whether you're downsizing or looking for a peaceful retreat, 143 Juniper Street offers the perfect balance of comfort and convenience.
Schedule your tour today and see why Shadowstone Village is the perfect place to call home!
Location
State PA
County Lebanon
Area Palmyra Boro (13216)
Zoning MANUFACTURED HOME PARK
Rooms
Other Rooms Living Room, Dining Room, Primary Bedroom, Bedroom 2, Bedroom 3, Bedroom 4, Kitchen, Family Room, Laundry, Primary Bathroom, Full Bath
Main Level Bedrooms 4
Interior
Interior Features Bathroom - Soaking Tub, Bathroom - Stall Shower, Bathroom - Tub Shower, Carpet, Ceiling Fan(s), Combination Kitchen/Dining, Dining Area, Floor Plan - Open, Kitchen - Island, Pantry, Skylight(s), Walk-in Closet(s), Window Treatments
Hot Water Electric
Heating Forced Air
Cooling Central A/C, Ceiling Fan(s)
Flooring Carpet, Fully Carpeted, Vinyl
Fireplaces Number 1
Fireplaces Type Fireplace - Glass Doors, Gas/Propane, Mantel(s)
Inclusions Refrigerator, dishwasher, stove and microwave in the kitchen, washer and dryer, shed
Equipment Dishwasher, Dryer, Microwave, Oven/Range - Gas, Refrigerator, Washer
Furnishings No
Fireplace Y
Window Features Double Hung,Screens
Appliance Dishwasher, Dryer, Microwave, Oven/Range - Gas, Refrigerator, Washer
Heat Source Natural Gas
Laundry Main Floor
Exterior
Exterior Feature Deck(s), Patio(s)
Garage Spaces 2.0
Utilities Available Cable TV Available
Water Access N
Roof Type Architectural Shingle,Composite
Accessibility Grab Bars Mod
Porch Deck(s), Patio(s)
Total Parking Spaces 2
Garage N
Building
Story 1
Foundation Crawl Space
Sewer Public Septic
Water Public
Architectural Style Ranch/Rambler
Level or Stories 1
Additional Building Above Grade, Below Grade
Structure Type Cathedral Ceilings
New Construction N
Schools
Middle Schools Palmyra Area
High Schools Palmyra Area Senior
School District Palmyra Area
Others
HOA Fee Include Common Area Maintenance,Recreation Facility
Senior Community Yes
Age Restriction 55
Tax ID 16-2287881-359972-5134
Ownership Fee Simple
SqFt Source Assessor
Acceptable Financing Cash, Conventional
Listing Terms Cash, Conventional
Financing Cash,Conventional
Special Listing Condition Standard







