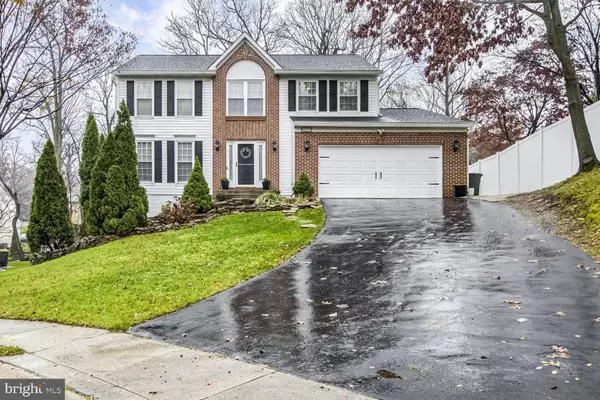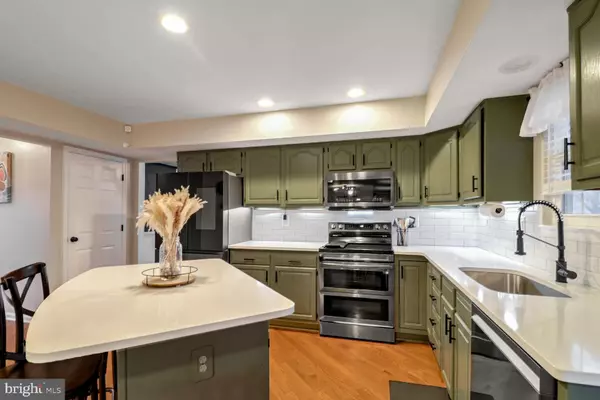6209 WOODLAND Linthicum Heights, MD 21090
4 Beds
3 Baths
2,188 SqFt
UPDATED:
12/18/2024 06:34 PM
Key Details
Property Type Single Family Home
Sub Type Detached
Listing Status Under Contract
Purchase Type For Sale
Square Footage 2,188 sqft
Price per Sqft $273
Subdivision River Birch Manor
MLS Listing ID MDAA2099994
Style Colonial
Bedrooms 4
Full Baths 2
Half Baths 1
HOA Fees $50/ann
HOA Y/N Y
Abv Grd Liv Area 2,188
Originating Board BRIGHT
Year Built 1994
Annual Tax Amount $5,447
Tax Year 2024
Lot Size 10,276 Sqft
Acres 0.24
Property Description
Step into a spacious and inviting main level, featuring a sunlit living room, formal dining room, and a bonus room ideal for a home office or playroom. The heart of the home is the newly renovated kitchen, boasting state-of-the-art smart Samsung integrated appliances, quartz countertops and sleek finishes that make cooking and entertaining a joy.
Recent upgrades include all-new double-hung windows and a sliding glass door (2021), a roof replacement (2019), and LED lighting throughout the home with smart Wi-Fi switches for seamless smartphone integration.
The fully fenced backyard is perfect for outdoor gatherings and relaxation, complete with a large, renovated 10 x 12 shed featuring insulation and sheetrock—ideal for a workshop or extra storage. The community playground, located just steps past the cul-de-sac, adds to the appeal of the neighborhood.
With its proximity to highways 295 and 695, commuting is effortless, and a variety of local restaurants, schools within 2 miles, and convenient shopping options ensure everything you need is close at hand.
Don't miss this extraordinary opportunity to own a home that combines luxury, comfort, and practicality. Schedule your private tour today!
Location
State MD
County Anne Arundel
Zoning 05
Rooms
Basement Partially Finished, Outside Entrance, Connecting Stairway, Full, Space For Rooms
Interior
Hot Water Natural Gas
Heating Forced Air
Cooling Central A/C, Ceiling Fan(s)
Equipment Built-In Microwave, Central Vacuum, Dishwasher, Disposal, Extra Refrigerator/Freezer, Refrigerator, Stove, Water Heater
Fireplace N
Appliance Built-In Microwave, Central Vacuum, Dishwasher, Disposal, Extra Refrigerator/Freezer, Refrigerator, Stove, Water Heater
Heat Source Natural Gas
Exterior
Parking Features Garage - Front Entry, Garage Door Opener, Oversized
Garage Spaces 2.0
Water Access N
Accessibility None
Attached Garage 2
Total Parking Spaces 2
Garage Y
Building
Story 3
Foundation Permanent
Sewer Public Sewer
Water Public
Architectural Style Colonial
Level or Stories 3
Additional Building Above Grade, Below Grade
New Construction N
Schools
Elementary Schools Linthicum
Middle Schools Lindale
High Schools North County
School District Anne Arundel County Public Schools
Others
HOA Fee Include Insurance
Senior Community No
Tax ID 020569490082250
Ownership Fee Simple
SqFt Source Assessor
Acceptable Financing FHA, Conventional, VA, Cash
Listing Terms FHA, Conventional, VA, Cash
Financing FHA,Conventional,VA,Cash
Special Listing Condition Standard







