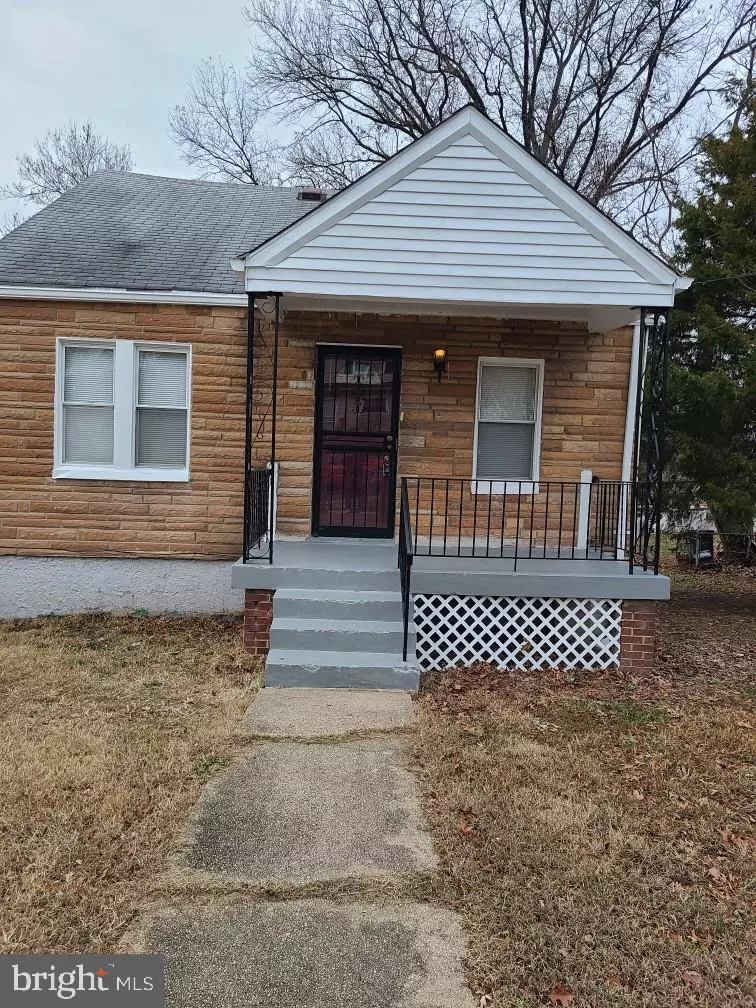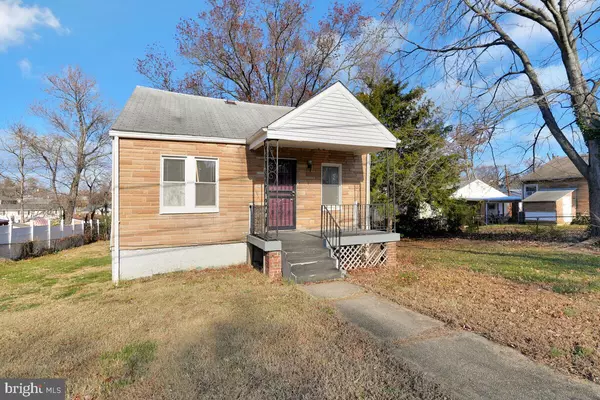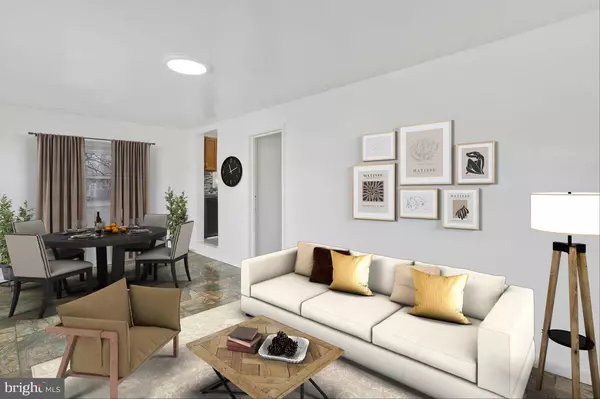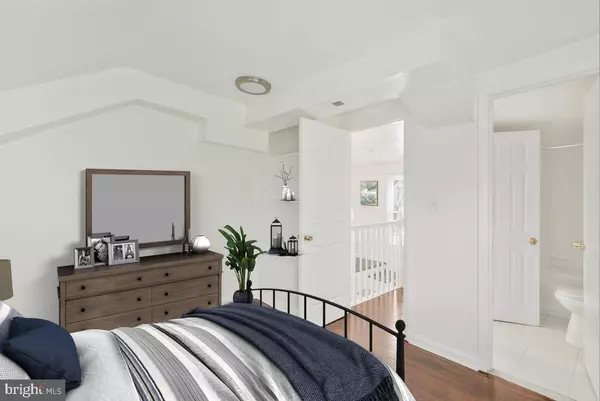6610 CLINGLOG ST Capitol Heights, MD 20743
6 Beds
3 Baths
1,280 SqFt
UPDATED:
12/30/2024 06:05 PM
Key Details
Property Type Single Family Home
Sub Type Detached
Listing Status Active
Purchase Type For Sale
Square Footage 1,280 sqft
Price per Sqft $314
Subdivision Carmody Hills
MLS Listing ID MDPG2134186
Style Cape Cod
Bedrooms 6
Full Baths 3
HOA Y/N N
Abv Grd Liv Area 1,280
Originating Board BRIGHT
Year Built 1937
Annual Tax Amount $3,772
Tax Year 2024
Lot Size 7,555 Sqft
Acres 0.17
Property Description
Welcome to 6610 Clinglog Street, a charming and spacious Cape Cod-style home located in a vibrant and established neighborhood in Capitol Heights, MD. This 6-bedroom, 3-bathroom home offers a versatile layout and modern conveniences to suit a variety of lifestyles.
Property Highlights:
Ample Space: With six bedrooms, three full baths, and two finished levels, including a fully finished basement, this home provides plenty of room for everyone.
Thoughtful Layout: Enjoy an eat-in kitchen, a separate dining room, and a cozy living room designed for everyday living and entertaining.
Finished Basement: The full basement offers additional space for recreation, a home office, or storage.
Expansive Backyard: The large backyard provides a perfect setting for outdoor activities, gardening, or relaxation.
Convenient Location:
This property is ideally situated to offer ease of access to local amenities:
Transportation: Close to Metro stations and bus lines, making commuting convenient.
Nearby Amenities: Minutes from shopping centers, dining, and the new state-of-the-art hospital.
Neighborhood Charm: Located in a long-standing residential community known for its welcoming atmosphere.
Discover the potential and charm of this Capitol Heights home. Schedule a tour today to explore all the possibilities!
Location
State MD
County Prince Georges
Zoning RSF65
Rooms
Other Rooms Living Room, Dining Room, Bedroom 2, Bedroom 3, Bedroom 4, Bedroom 5, Kitchen, Basement, Bedroom 1, Laundry, Bedroom 6, Bathroom 1, Bathroom 2, Bathroom 3
Basement Fully Finished
Main Level Bedrooms 2
Interior
Interior Features Floor Plan - Traditional, Kitchen - Table Space
Hot Water 60+ Gallon Tank
Heating Central
Cooling Central A/C
Flooring Ceramic Tile, Laminated
Equipment Dishwasher, Dryer, Washer, Refrigerator, Oven/Range - Electric
Fireplace N
Appliance Dishwasher, Dryer, Washer, Refrigerator, Oven/Range - Electric
Heat Source Central, Electric, Natural Gas
Exterior
Parking Features Other
Garage Spaces 2.0
Utilities Available Electric Available, Natural Gas Available
Water Access N
Roof Type Shingle
Accessibility None
Total Parking Spaces 2
Garage Y
Building
Story 2
Foundation Other
Sewer Public Sewer
Water Public
Architectural Style Cape Cod
Level or Stories 2
Additional Building Above Grade, Below Grade
Structure Type Dry Wall
New Construction N
Schools
Elementary Schools Carmody Hills
Middle Schools G. James Gholson
High Schools Central
School District Prince George'S County Public Schools
Others
Senior Community No
Tax ID 17181986140
Ownership Fee Simple
SqFt Source Assessor
Acceptable Financing Cash, FHA, Conventional, VA
Listing Terms Cash, FHA, Conventional, VA
Financing Cash,FHA,Conventional,VA
Special Listing Condition Standard







