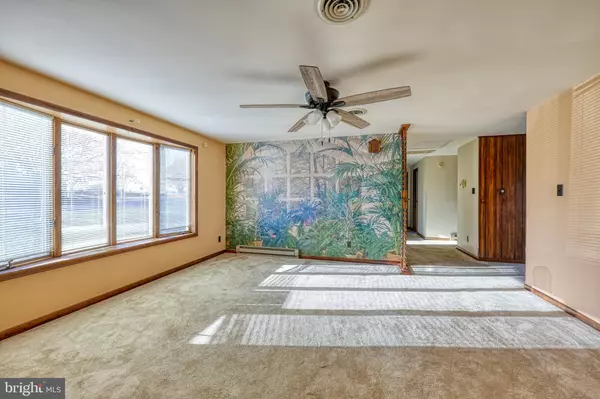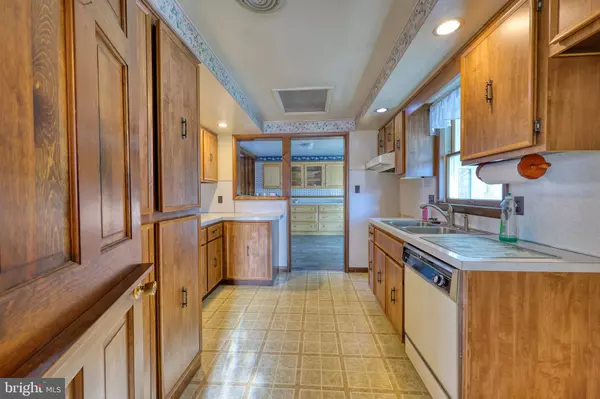116 COOPER ST Edinburg, VA 22824
3 Beds
3 Baths
1,704 SqFt
UPDATED:
12/15/2024 05:50 PM
Key Details
Property Type Single Family Home
Sub Type Detached
Listing Status Active
Purchase Type For Sale
Square Footage 1,704 sqft
Price per Sqft $196
Subdivision Long Acres
MLS Listing ID VASH2010242
Style Ranch/Rambler
Bedrooms 3
Full Baths 3
HOA Y/N N
Abv Grd Liv Area 1,704
Originating Board BRIGHT
Year Built 1980
Annual Tax Amount $2,129
Tax Year 2022
Lot Size 0.554 Acres
Acres 0.55
Property Description
Plenty of extra room and storage with the attached garage and the carport with the workshop in the back.
Full house generator conveys.
Located just minutes from town amenities, schools and parks, this home offers the perfect balance of peaceful living and easy access to everything you need. Don't miss out on this exceptional property.
Location
State VA
County Shenandoah
Zoning R1
Rooms
Other Rooms Living Room, Dining Room, Primary Bedroom, Bedroom 2, Bedroom 3, Kitchen, Family Room, Foyer, Sun/Florida Room, Laundry, Storage Room, Utility Room, Workshop, Bedroom 6, Screened Porch
Basement Connecting Stairway, Daylight, Partial, Improved, Outside Entrance, Walkout Level
Main Level Bedrooms 3
Interior
Interior Features Dining Area
Hot Water Electric
Heating Forced Air
Cooling Central A/C
Fireplace N
Heat Source Electric
Exterior
Parking Features Covered Parking
Garage Spaces 3.0
Carport Spaces 2
Water Access N
Roof Type Metal
Accessibility Ramp - Main Level, Wheelchair Mod, Other, Chairlift
Attached Garage 1
Total Parking Spaces 3
Garage Y
Building
Story 2
Foundation Block
Sewer Public Sewer
Water Public
Architectural Style Ranch/Rambler
Level or Stories 2
Additional Building Above Grade
New Construction N
Schools
Elementary Schools W.W. Robinson
Middle Schools Peter Muhlenberg
High Schools Central
School District Shenandoah County Public Schools
Others
Senior Community No
Tax ID 070A205 004A
Ownership Fee Simple
SqFt Source Assessor
Special Listing Condition Standard







