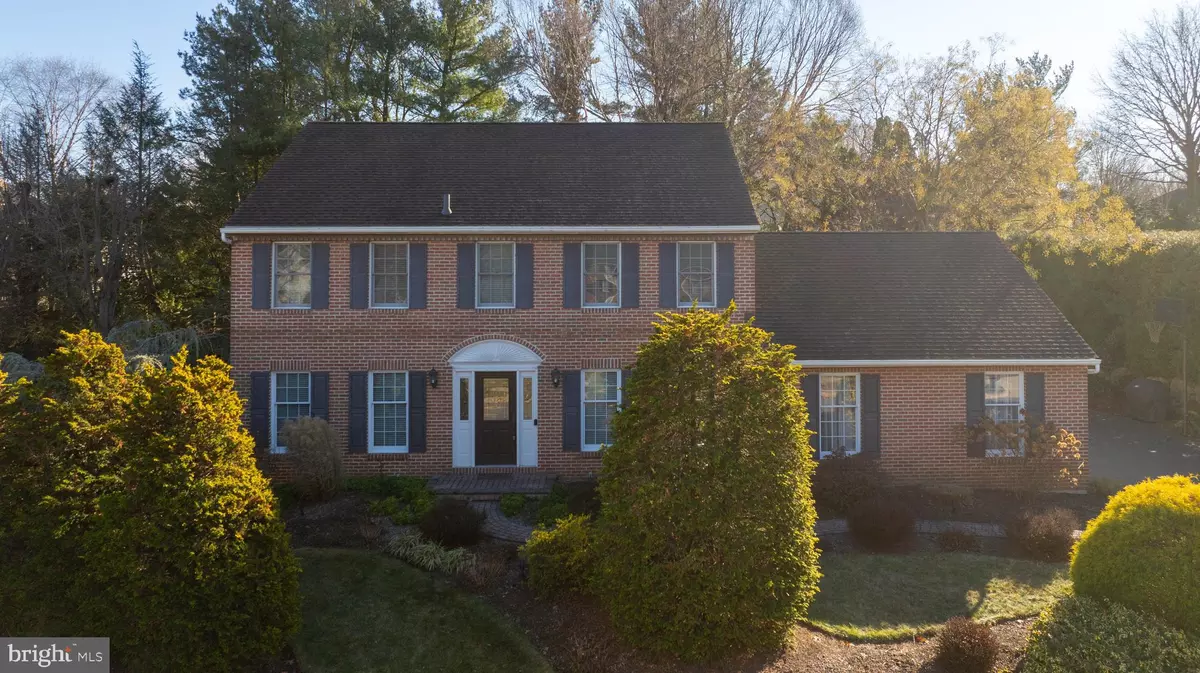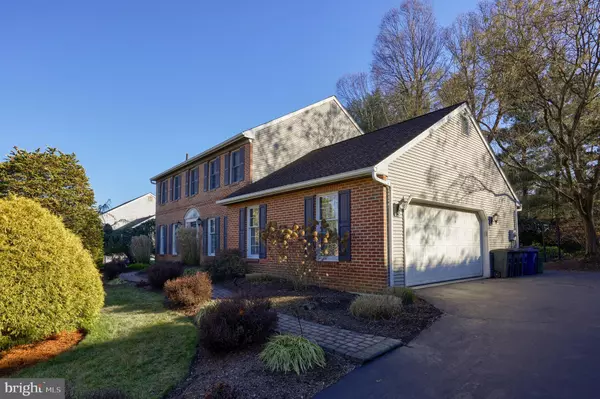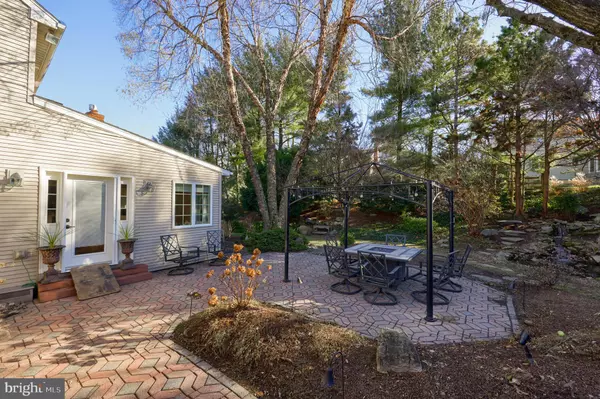2032 LINCOLN CT Wyomissing, PA 19610
4 Beds
4 Baths
3,364 SqFt
UPDATED:
12/31/2024 02:53 PM
Key Details
Property Type Single Family Home
Sub Type Detached
Listing Status Pending
Purchase Type For Sale
Square Footage 3,364 sqft
Price per Sqft $206
Subdivision None Available
MLS Listing ID PABK2051778
Style Traditional
Bedrooms 4
Full Baths 3
Half Baths 1
HOA Y/N N
Abv Grd Liv Area 2,675
Originating Board BRIGHT
Year Built 1986
Annual Tax Amount $10,164
Tax Year 2024
Lot Size 0.260 Acres
Acres 0.26
Lot Dimensions 0.00 x 0.00
Property Description
Boasting the curb appeal of a stately brick facade on a raised lot in the heart of “New” Wyomissing is a fantastic, 2-story home ideal for any growing family! With desirable features like hardwood flooring, built-in speakers, oversized crown molding, and decorative painting throughout, you'll feel right at home the moment you walk in.
The welcoming foyer has a unique tile inlet in the hardwood flooring that flows to the living and dining rooms, both enjoying oversized crown molding. The spacious living room also has chair rail molding, while the elegant dining room has an ornate ceiling and floral painted walls.
The family chef will feel like a professional in the absolutely stunning Adelphi kitchen with floor-to-ceiling cabinetry, all built-in appliances, including a panel-covered refrigerator/freezer and dishwasher, wall oven, convection oven, and electric induction cooktop, plus granite countertops, tile backsplashes, two-tone, floor-to-ceiling cabinets, and a large pantry for storage. “Wow” guests while entertaining thanks to a center island and second island with breakfast bar, a wet bar/vegetable sink, built-in coffee bar/maker and mini fridge, and hardwood flooring that flows to the sunroom.
The sunroom makes everyone want to linger around the table for longer, thanks to a vaulted ceiling with skylights, recessed lighting, and two fans, pocket doors to the family room, access to the back patio, and several crank windows to soak the outdoors on a sunny day. Then cozy up in the awesome family room, complete with partially vaulted ceiling featuring a floor-to-ceiling brick fireplace.
The second level impresses with a water feature in the main landing before leading you to the beautiful Master bedroom with crown and chair rail molding, two closets (one walk-in), and barn door entry to the private bathroom with tile flooring and backsplash, a high double vanity with granite countertop, built-in cabinets and mirrors, tile step-in shower, corner bench, and auto-humidity control fan.
Three secondary bedrooms with ceiling fans and large closets share the full tile bathroom with oversized vanity with granite top, built-in cabinets, and tile tub/shower with glass door.
The finished lower level is perfect for work and play with its own Kountry Kraft kitchen, featuring a double sink and vegetable sink, oak cabinetry, built-in dishwasher, wall oven, center island, and breakfast bar, as well as two built-in desks, ceramic heaters, finished storage spaces, and a full bathroom.
In the private backyard, the lovely paver patio is an idyllic setting for outdoor gatherings as you enjoy lush greenery and a flowing creek and pond with multiple water features, all illuminated by timed landscape lighting.
Location
State PA
County Berks
Area Wyomissing Boro (10296)
Zoning RESIDENTIAL
Rooms
Other Rooms Living Room, Dining Room, Primary Bedroom, Bedroom 2, Bedroom 3, Bedroom 4, Kitchen, Family Room, Sun/Florida Room, Laundry, Recreation Room, Primary Bathroom, Full Bath
Basement Full, Fully Finished, Heated, Poured Concrete, Walkout Stairs, Windows
Interior
Interior Features 2nd Kitchen, Attic, Breakfast Area, Built-Ins, Ceiling Fan(s), Central Vacuum, Chair Railings, Crown Moldings, Family Room Off Kitchen, Floor Plan - Traditional, Formal/Separate Dining Room, Kitchen - Eat-In, Kitchen - Gourmet, Kitchen - Island, Kitchen - Table Space, Primary Bath(s), Recessed Lighting, Skylight(s), Upgraded Countertops, Walk-in Closet(s), Water Treat System, Wet/Dry Bar, Window Treatments, Wood Floors
Hot Water Electric
Heating Heat Pump - Electric BackUp, Forced Air
Cooling Central A/C
Flooring Ceramic Tile, Hardwood, Laminated
Fireplaces Number 1
Fireplaces Type Brick, Gas/Propane, Mantel(s)
Inclusions see list of inclusions
Equipment Built-In Microwave, Central Vacuum, Cooktop, Cooktop - Down Draft, Dishwasher, Disposal, Dryer, Oven - Double, Oven - Self Cleaning, Oven - Wall, Oven/Range - Electric, Refrigerator, Stainless Steel Appliances, Washer, Water Conditioner - Owned, Water Dispenser, Water Heater
Fireplace Y
Window Features Replacement
Appliance Built-In Microwave, Central Vacuum, Cooktop, Cooktop - Down Draft, Dishwasher, Disposal, Dryer, Oven - Double, Oven - Self Cleaning, Oven - Wall, Oven/Range - Electric, Refrigerator, Stainless Steel Appliances, Washer, Water Conditioner - Owned, Water Dispenser, Water Heater
Heat Source Electric
Laundry Main Floor
Exterior
Exterior Feature Patio(s)
Parking Features Built In, Garage - Side Entry, Garage Door Opener, Inside Access
Garage Spaces 6.0
Water Access N
Roof Type Architectural Shingle,Pitched
Accessibility None
Porch Patio(s)
Road Frontage Boro/Township
Attached Garage 2
Total Parking Spaces 6
Garage Y
Building
Lot Description Front Yard, Landscaping, Level, Pond, Private, Rear Yard, SideYard(s), Stream/Creek
Story 2
Foundation Concrete Perimeter
Sewer Public Sewer
Water Public
Architectural Style Traditional
Level or Stories 2
Additional Building Above Grade, Below Grade
Structure Type 9'+ Ceilings,Cathedral Ceilings,Dry Wall,Vaulted Ceilings
New Construction N
Schools
School District Wyomissing Area
Others
Senior Community No
Tax ID 96-4396-13-24-0327
Ownership Fee Simple
SqFt Source Assessor
Acceptable Financing Cash, Conventional, VA
Listing Terms Cash, Conventional, VA
Financing Cash,Conventional,VA
Special Listing Condition Standard







