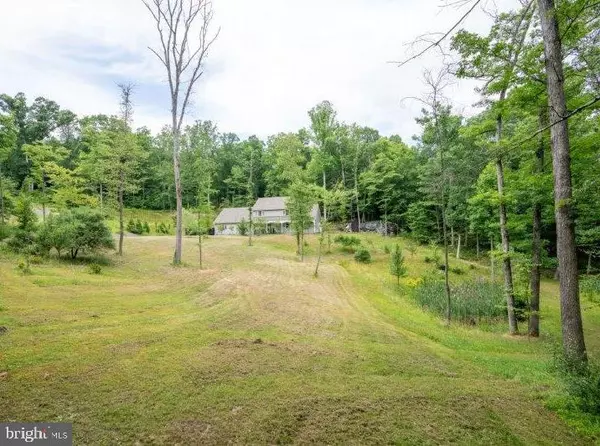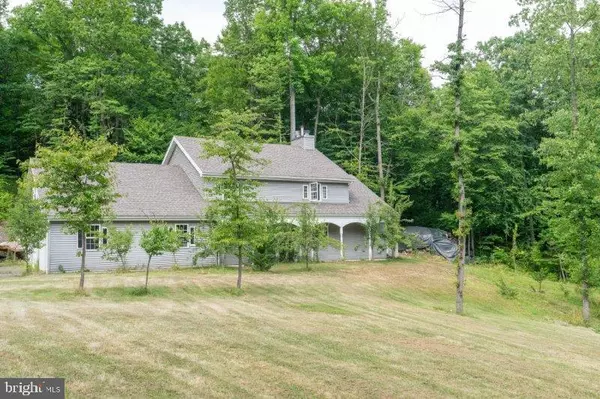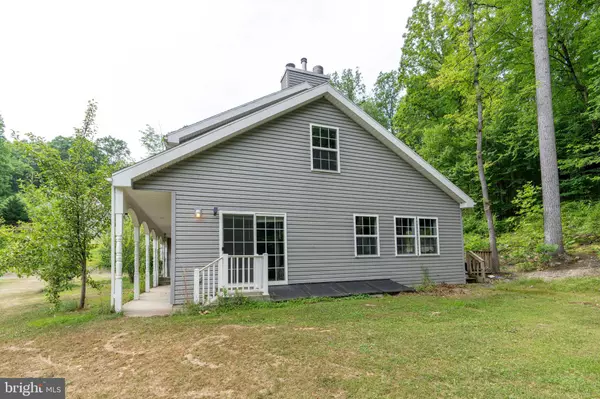10337 FOX RUN RD Huntingdon, PA 16652
5 Beds
4 Baths
3,150 SqFt
UPDATED:
12/31/2024 02:10 PM
Key Details
Property Type Single Family Home
Sub Type Detached
Listing Status Under Contract
Purchase Type For Sale
Square Footage 3,150 sqft
Price per Sqft $126
Subdivision Briarwood
MLS Listing ID PAHU2023320
Style Cape Cod
Bedrooms 5
Full Baths 3
Half Baths 1
HOA Y/N N
Abv Grd Liv Area 3,150
Originating Board BRIGHT
Year Built 2021
Annual Tax Amount $5,913
Tax Year 2024
Lot Size 1.730 Acres
Acres 1.73
Property Description
Location
State PA
County Huntingdon
Area Walker Twp (14751)
Zoning RESIDENTIAL
Direction South
Rooms
Other Rooms Living Room, Dining Room, Primary Bedroom, Bedroom 2, Bedroom 3, Bedroom 4, Bedroom 5, Kitchen, Basement, Laundry, Primary Bathroom, Full Bath, Half Bath
Basement Full, Heated, Interior Access, Poured Concrete, Unfinished
Main Level Bedrooms 1
Interior
Interior Features Carpet, Combination Dining/Living, Dining Area, Floor Plan - Open, Kitchen - Eat-In, Primary Bath(s), Walk-in Closet(s), Wood Floors
Hot Water 60+ Gallon Tank, Electric
Heating Forced Air
Cooling Ceiling Fan(s), Central A/C
Flooring Carpet, Concrete, Hardwood, Vinyl
Fireplaces Number 2
Fireplaces Type Double Sided, Equipment, Fireplace - Glass Doors, Free Standing, Wood
Inclusions REFRIGERATOR, STOVE/OVEN, MICROWAVE, DISHWASHER, CEILING FANS AND REMOTES, BSMT REFRIGERATOR, WASHER AND DRYER
Equipment Dishwasher, Microwave, Oven/Range - Electric, Refrigerator, Washer/Dryer Hookups Only, Water Heater
Furnishings No
Fireplace Y
Window Features Double Hung,Replacement,Vinyl Clad
Appliance Dishwasher, Microwave, Oven/Range - Electric, Refrigerator, Washer/Dryer Hookups Only, Water Heater
Heat Source Electric, Natural Gas
Laundry Basement, Hookup
Exterior
Exterior Feature Deck(s), Patio(s)
Parking Features Built In, Garage - Side Entry, Garage Door Opener, Inside Access, Oversized
Garage Spaces 11.0
Utilities Available Cable TV Available, Electric Available, Natural Gas Available, Phone Available, Sewer Available, Water Available
Water Access N
View Limited, Trees/Woods
Roof Type Shingle
Street Surface Access - On Grade,Gravel,Unimproved
Accessibility Level Entry - Main
Porch Deck(s), Patio(s)
Road Frontage Private, Road Maintenance Agreement
Attached Garage 3
Total Parking Spaces 11
Garage Y
Building
Lot Description Backs to Trees, Cleared, Front Yard, Interior, Irregular, Landscaping, Level, Open, Partly Wooded, Private, Rural, Secluded, SideYard(s), Trees/Wooded
Story 3
Foundation Block, Brick/Mortar, Permanent, Stone
Sewer Public Septic, Private Sewer
Water Well
Architectural Style Cape Cod
Level or Stories 3
Additional Building Above Grade, Below Grade
New Construction N
Schools
Middle Schools Huntingdon Area
High Schools Huntingdon Area Senior
School District Huntingdon Area
Others
Pets Allowed Y
Senior Community No
Tax ID 33190
Ownership Fee Simple
SqFt Source Estimated
Security Features Carbon Monoxide Detector(s),Smoke Detector
Acceptable Financing Conventional, FHA, FHA 203(b), USDA, VA, Cash
Horse Property N
Listing Terms Conventional, FHA, FHA 203(b), USDA, VA, Cash
Financing Conventional,FHA,FHA 203(b),USDA,VA,Cash
Special Listing Condition Standard
Pets Allowed Case by Case Basis







