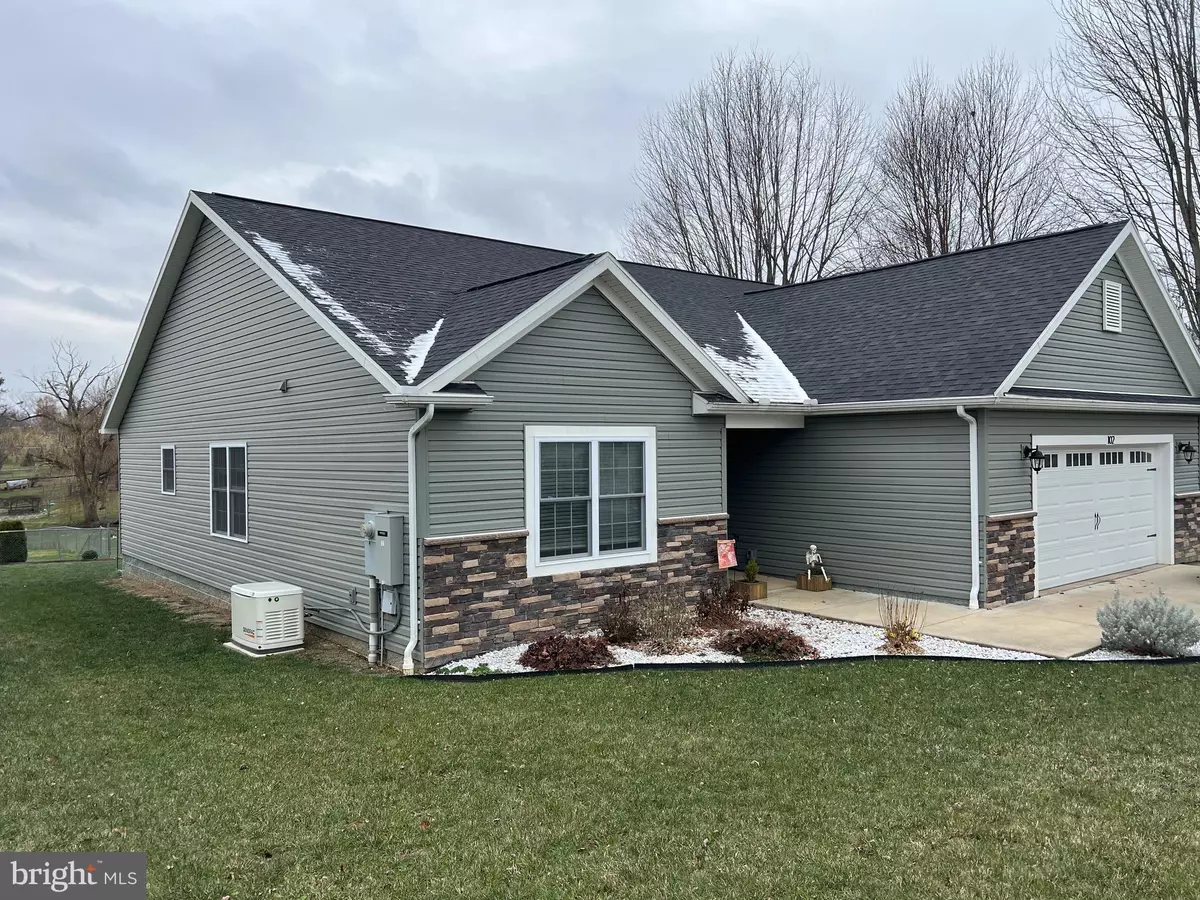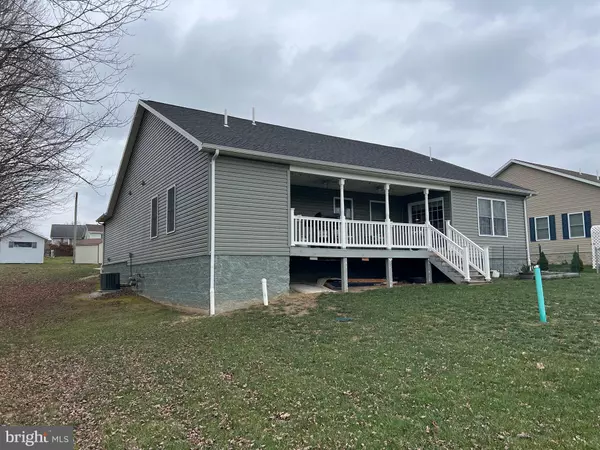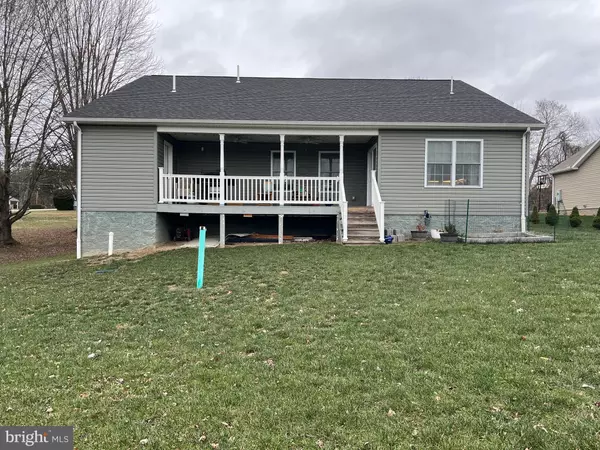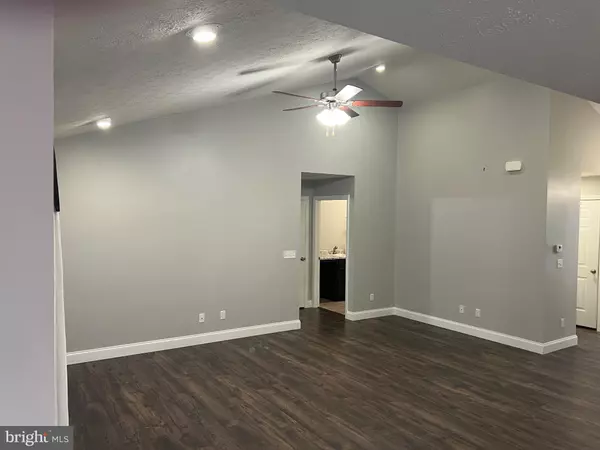
102 COLONIAL LN Uniontown, PA 15401
3 Beds
2 Baths
1,662 SqFt
UPDATED:
12/11/2024 05:43 PM
Key Details
Property Type Single Family Home
Sub Type Detached
Listing Status Active
Purchase Type For Sale
Square Footage 1,662 sqft
Price per Sqft $186
Subdivision None Available
MLS Listing ID PAFY2000056
Style Ranch/Rambler
Bedrooms 3
Full Baths 2
HOA Y/N N
Abv Grd Liv Area 1,662
Originating Board BRIGHT
Year Built 2019
Annual Tax Amount $2,660
Tax Year 2024
Lot Size 0.260 Acres
Acres 0.26
Property Description
Location
State PA
County Fayette
Zoning R
Rooms
Other Rooms Bedroom 2, Bedroom 1, Bathroom 3
Main Level Bedrooms 3
Interior
Interior Features Walk-in Closet(s)
Hot Water Electric
Heating Central
Cooling Central A/C
Flooring Carpet
Heat Source Natural Gas
Exterior
Parking Features Garage - Front Entry
Garage Spaces 2.0
Water Access N
Accessibility 32\"+ wide Doors
Attached Garage 2
Total Parking Spaces 2
Garage Y
Building
Story 1
Foundation Crawl Space
Sewer Public Sewer
Water Public
Architectural Style Ranch/Rambler
Level or Stories 1
Additional Building Above Grade
New Construction N
Schools
High Schools Laurel Highlands Senior
School District Laurel Highlands
Others
Senior Community No
Tax ID NO TAX RECORD
Ownership Fee Simple
SqFt Source Estimated
Special Listing Condition Standard








