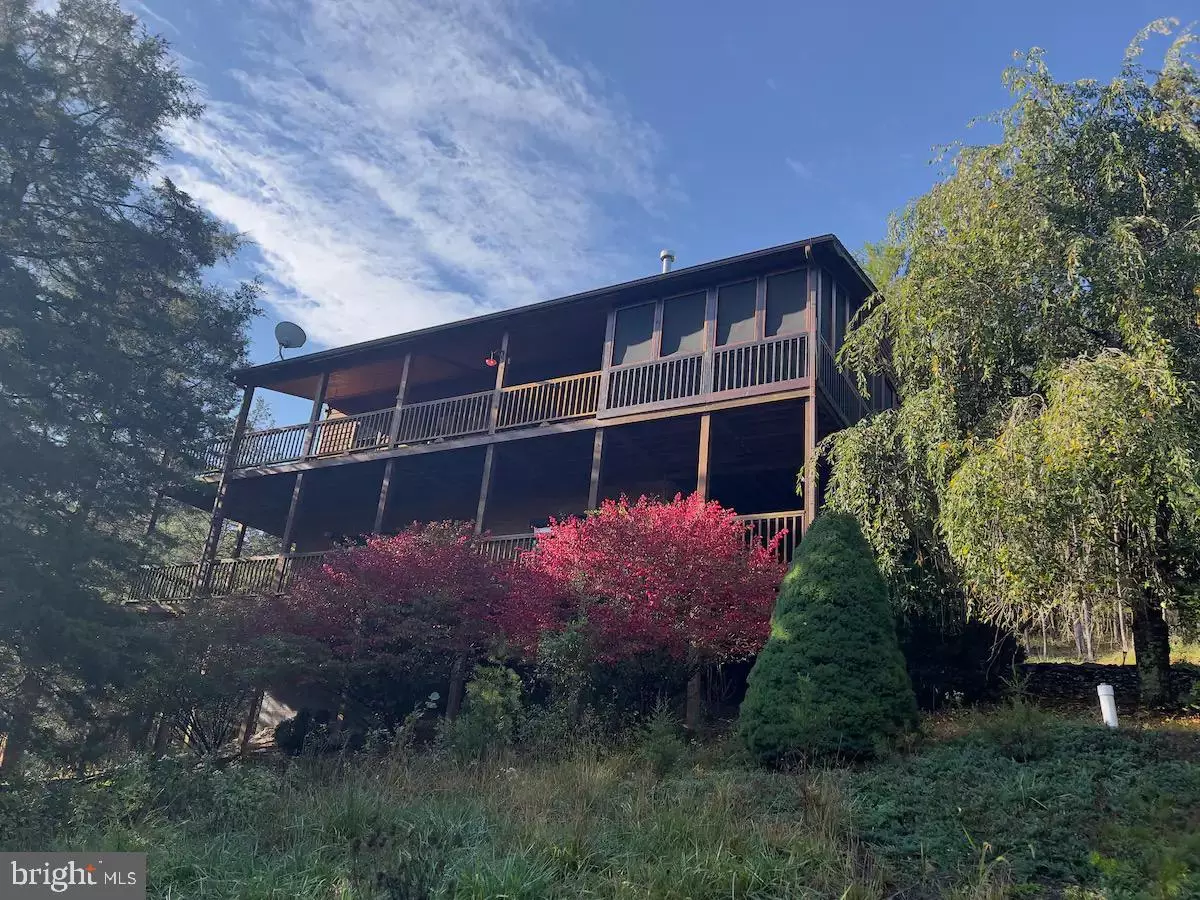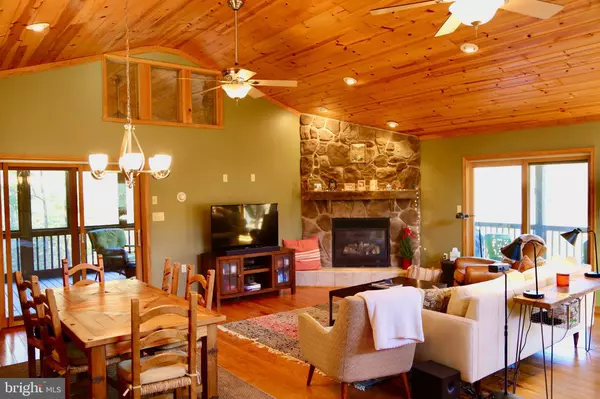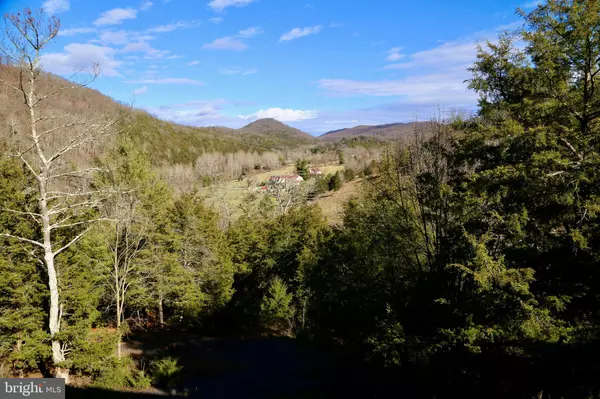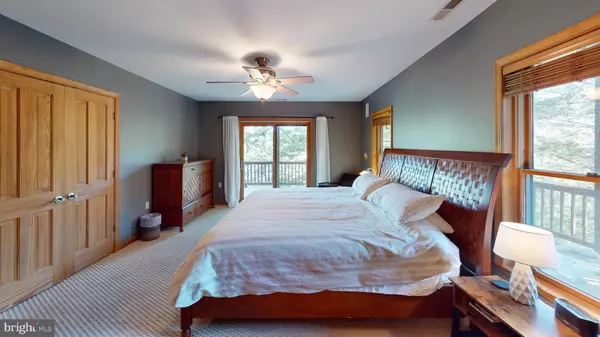174 WILDLIFE DR Lost River, WV 26810
2 Beds
3 Baths
1,664 SqFt
UPDATED:
12/16/2024 03:15 PM
Key Details
Property Type Single Family Home
Sub Type Detached
Listing Status Active
Purchase Type For Sale
Square Footage 1,664 sqft
Price per Sqft $375
Subdivision Lost River Valley Property Owners Association
MLS Listing ID WVHD2002212
Style Cabin/Lodge
Bedrooms 2
Full Baths 3
HOA Fees $230/ann
HOA Y/N Y
Abv Grd Liv Area 1,664
Originating Board BRIGHT
Year Built 2006
Annual Tax Amount $3,167
Tax Year 2022
Lot Size 5.010 Acres
Acres 5.01
Property Description
The entry level boasts two spacious bedrooms, each with its own en-suite bath, and a centrally located laundry area for convenience. Upstairs, the open-concept living space welcomes you with a stylish kitchen featuring stainless steel appliances, a cozy family room with a stone gas fireplace, and an additional full bath.
Step out onto the wrap-around decks on either level to take in breathtaking mountain views. The outdoor living spaces are perfect for every occasion—whether you're gathered around the outdoor fireplace, lounging in a hammock, or grilling under the open sky.
Nearby Trout Pond offers opportunities for swimming and kayaking, while Lost River Valley's dining and shopping, as well as hiking and horseback riding at Lost River State Park, are a short 10 minute drive. This property blends outdoor recreation with the charm of a welcoming community.
Already operating as a successful short-term rental, this home is offered fully furnished, making it a true turnkey investment or your personal retreat. High-speed fiber optic internet ensures you and your guests can stay connected while surrounded by nature.
Schedule your tour today!
Location
State WV
County Hardy
Zoning 101
Direction Southeast
Rooms
Other Rooms Primary Bedroom, Bedroom 2, Kitchen, Great Room, Bathroom 2, Bathroom 3, Primary Bathroom
Main Level Bedrooms 2
Interior
Interior Features Ceiling Fan(s), Floor Plan - Open, Entry Level Bedroom, Kitchen - Gourmet, Skylight(s), Sound System
Hot Water Electric
Heating Central
Cooling Central A/C
Flooring Hardwood, Carpet, Tile/Brick
Fireplaces Number 2
Fireplaces Type Gas/Propane, Stone
Inclusions Most Furnishings and Contents Convey
Equipment Dryer - Front Loading, Stainless Steel Appliances, Washer - Front Loading
Furnishings Yes
Fireplace Y
Appliance Dryer - Front Loading, Stainless Steel Appliances, Washer - Front Loading
Heat Source Propane - Leased
Exterior
Exterior Feature Wrap Around, Screened, Deck(s)
Utilities Available Under Ground
Water Access N
View Scenic Vista, Mountain
Roof Type Shingle
Street Surface Gravel
Accessibility None
Porch Wrap Around, Screened, Deck(s)
Road Frontage HOA
Garage N
Building
Story 2
Foundation Pillar/Post/Pier
Sewer On Site Septic
Water Well
Architectural Style Cabin/Lodge
Level or Stories 2
Additional Building Above Grade, Below Grade
Structure Type Vaulted Ceilings,Wood Ceilings
New Construction N
Schools
School District Hardy County Schools
Others
HOA Fee Include Road Maintenance
Senior Community No
Tax ID 02 408004200000000
Ownership Fee Simple
SqFt Source Assessor
Acceptable Financing Cash, Conventional, FHA, Private, VA, USDA
Horse Property N
Listing Terms Cash, Conventional, FHA, Private, VA, USDA
Financing Cash,Conventional,FHA,Private,VA,USDA
Special Listing Condition Standard







