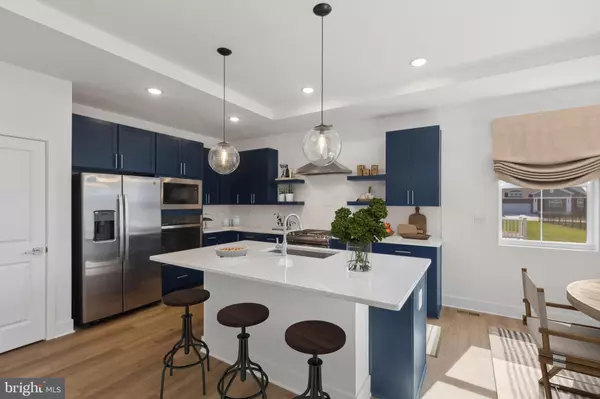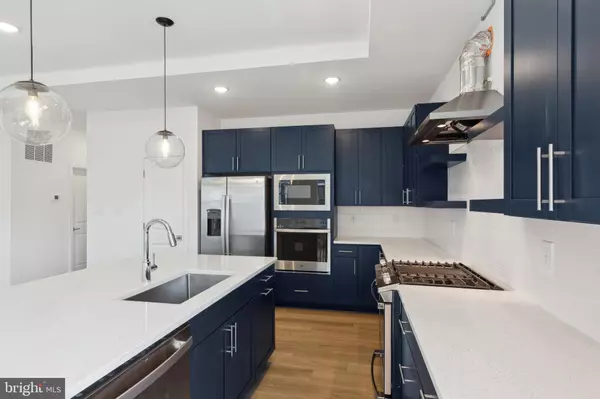38656 SUNFLOWER ST Millville, DE 19967
3 Beds
2 Baths
1,612 SqFt
UPDATED:
01/08/2025 06:37 PM
Key Details
Property Type Single Family Home
Sub Type Detached
Listing Status Active
Purchase Type For Sale
Square Footage 1,612 sqft
Price per Sqft $310
Subdivision Egret Shores
MLS Listing ID DESU2075632
Style Ranch/Rambler
Bedrooms 3
Full Baths 2
HOA Fees $230/mo
HOA Y/N Y
Abv Grd Liv Area 1,612
Originating Board BRIGHT
Year Built 2024
Lot Size 7,000 Sqft
Acres 0.16
Lot Dimensions 0.00 x 0.00
Property Description
This home boasts three bedrooms and two bathrooms, providing ample space for family living. It also includes a two-car garage for convenience. The design highlights upgraded trimwork throughout, adding an elegant touch. A cozy fireplace enhances the living space, offering both warmth and ambiance. The exterior of the home features beautiful stone detailing, enhancing its curb appeal, and the lot backs up to trees, providing added privacy and a peaceful view.
The kitchen stands out with its striking blue cabinets, paired with sleek quartz countertops, which are also featured in the primary bathroom. The hall bathroom offers cultured marble countertops for a refined look. The home's flooring includes luxury vinyl plank (LVP) in the main living areas for durability and easy maintenance, carpet in the bedrooms for comfort, and tile in the bathrooms for a clean, sophisticated finish. The primary bathroom features an upgraded shower, adding a touch of luxury to the space.
To schedule a tour please and to receive a full brochure of all features in this home please contact our sales representatives.
Location
State DE
County Sussex
Area Baltimore Hundred (31001)
Zoning RESIDENTIAL
Rooms
Other Rooms Dining Room, Primary Bedroom, Bedroom 2, Bedroom 3, Kitchen, Great Room
Main Level Bedrooms 3
Interior
Hot Water Electric
Cooling Central A/C
Fireplaces Number 1
Fireplace Y
Heat Source Natural Gas
Exterior
Garage Spaces 2.0
Amenities Available Pool - Outdoor, Club House, Tot Lots/Playground, Fitness Center
Water Access N
Roof Type Architectural Shingle
Accessibility None
Total Parking Spaces 2
Garage N
Building
Story 1
Foundation Crawl Space, Concrete Perimeter
Sewer Public Sewer
Water Public
Architectural Style Ranch/Rambler
Level or Stories 1
Additional Building Above Grade
New Construction Y
Schools
School District Indian River
Others
Pets Allowed Y
Senior Community No
Tax ID 134-16.00-2678.00
Ownership Fee Simple
SqFt Source Estimated
Special Listing Condition Standard
Pets Allowed Dogs OK, Cats OK







