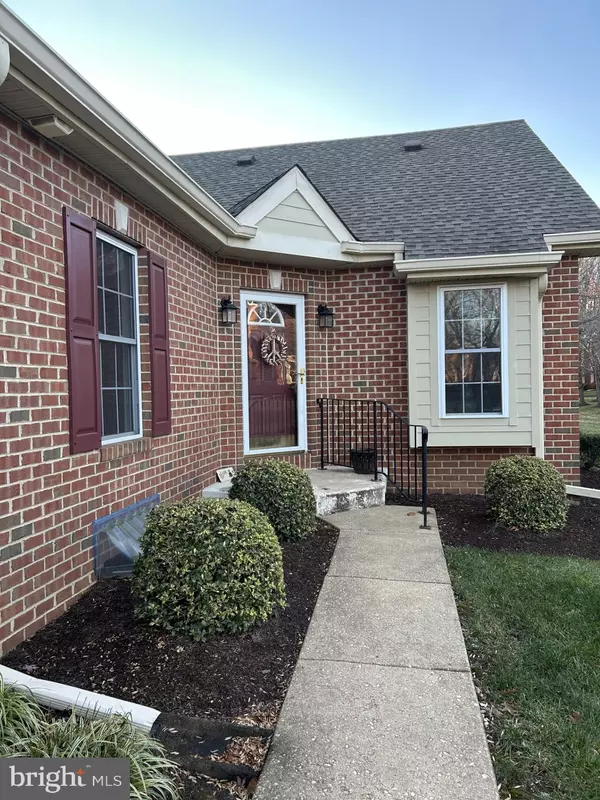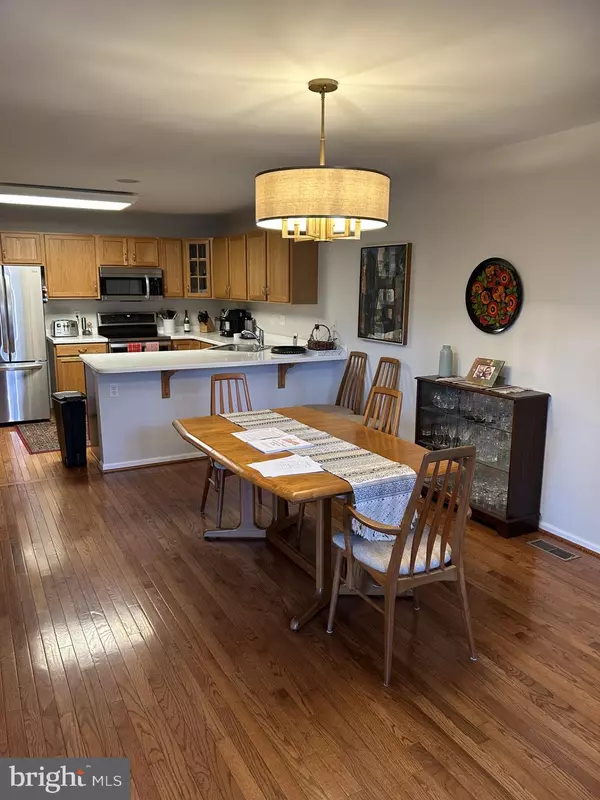
92 LYNTHWAITE FARM LN #83 Wilmington, DE 19803
2 Beds
3 Baths
2,525 SqFt
UPDATED:
12/11/2024 05:44 PM
Key Details
Property Type Condo
Sub Type Condo/Co-op
Listing Status Active
Purchase Type For Sale
Square Footage 2,525 sqft
Price per Sqft $231
Subdivision Village Of Rocky R
MLS Listing ID DENC2073188
Style Contemporary
Bedrooms 2
Full Baths 2
Half Baths 1
Condo Fees $605/mo
HOA Y/N N
Abv Grd Liv Area 2,525
Originating Board BRIGHT
Year Built 2002
Annual Tax Amount $4,111
Tax Year 2022
Lot Dimensions 0.00 x 0.00
Property Description
Location
State DE
County New Castle
Area Brandywine (30901)
Zoning ST
Rooms
Basement Unfinished
Main Level Bedrooms 1
Interior
Interior Features Floor Plan - Open, Recessed Lighting, Window Treatments, Ceiling Fan(s)
Hot Water Natural Gas
Heating Forced Air
Cooling Central A/C
Flooring Carpet, Hardwood
Fireplaces Number 1
Fireplaces Type Gas/Propane
Inclusions All appliances, light fixtures & window treatments.
Equipment Built-In Microwave, Dishwasher, Disposal, Dryer, Oven/Range - Electric, Stainless Steel Appliances, Washer, Exhaust Fan, Icemaker, Refrigerator
Fireplace Y
Window Features Skylights
Appliance Built-In Microwave, Dishwasher, Disposal, Dryer, Oven/Range - Electric, Stainless Steel Appliances, Washer, Exhaust Fan, Icemaker, Refrigerator
Heat Source Natural Gas
Laundry Main Floor
Exterior
Parking Features Garage Door Opener
Garage Spaces 4.0
Amenities Available Club House
Water Access N
Roof Type Architectural Shingle
Accessibility None
Attached Garage 2
Total Parking Spaces 4
Garage Y
Building
Story 1.5
Foundation Concrete Perimeter
Sewer Private Sewer
Water Public
Architectural Style Contemporary
Level or Stories 1.5
Additional Building Above Grade, Below Grade
Structure Type 9'+ Ceilings
New Construction N
Schools
Elementary Schools Hanby
Middle Schools Springer
High Schools Concord
School District Brandywine
Others
Pets Allowed Y
HOA Fee Include Common Area Maintenance,Ext Bldg Maint,Lawn Maintenance,Management,Sewer,Snow Removal,Trash,Water
Senior Community Yes
Age Restriction 55
Tax ID 06-040.00-001.C.0083
Ownership Condominium
Security Features Smoke Detector
Acceptable Financing Cash, Conventional
Listing Terms Cash, Conventional
Financing Cash,Conventional
Special Listing Condition Standard
Pets Allowed Number Limit








