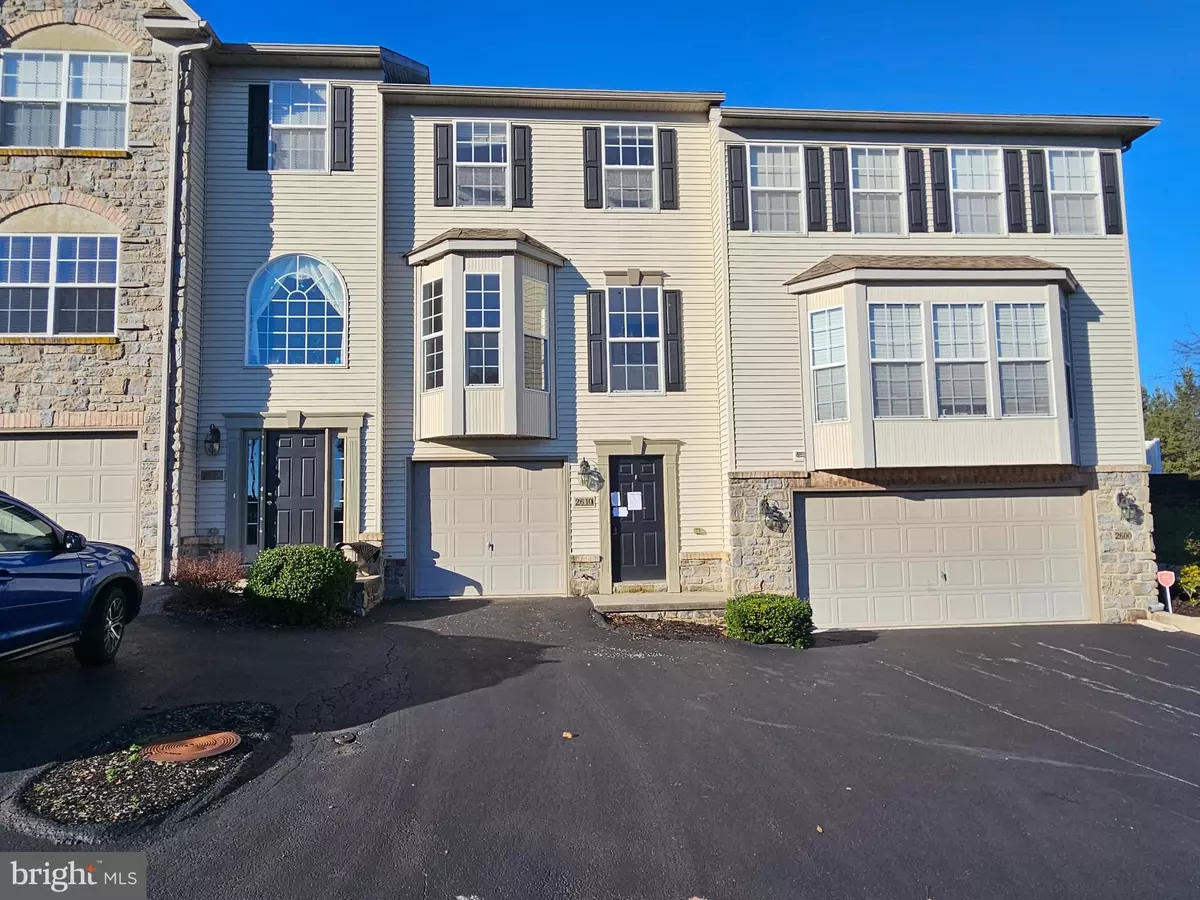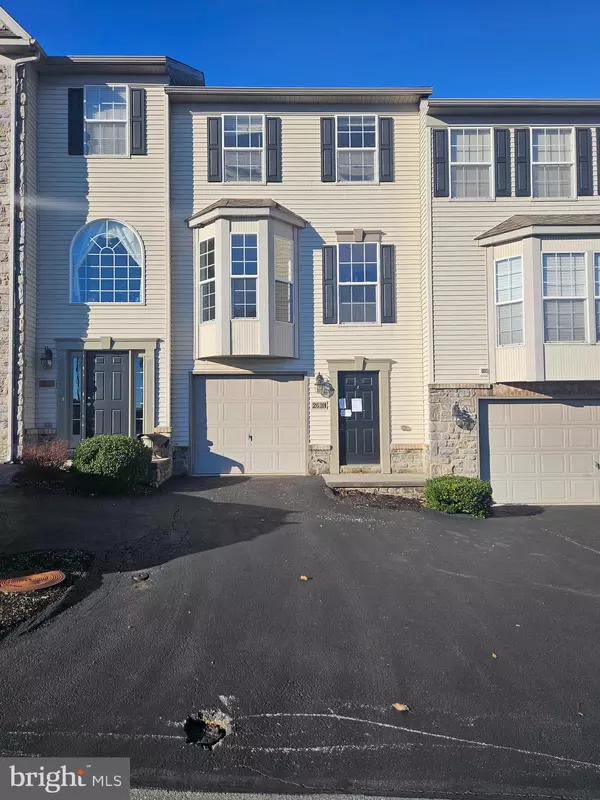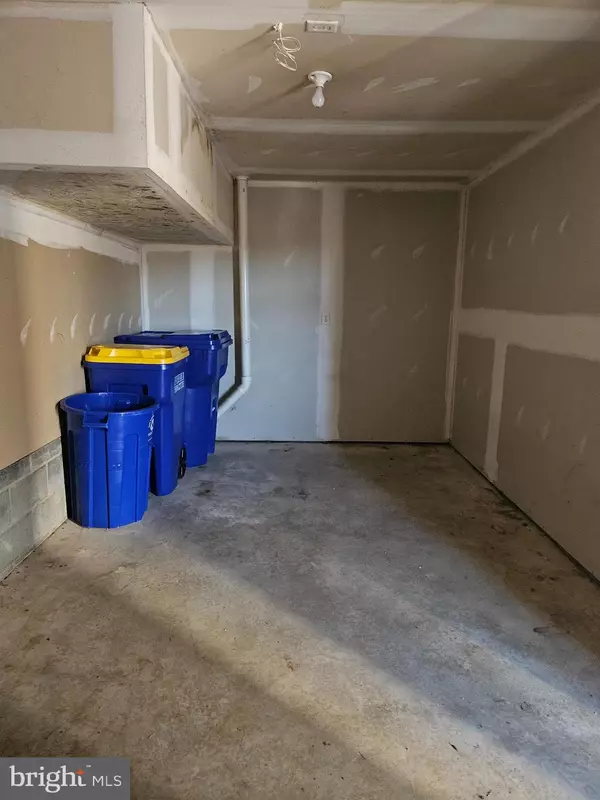2610 SULTAN SUPREME WAY #7A York, PA 17402
2 Beds
2 Baths
1,384 SqFt
UPDATED:
12/18/2024 02:57 PM
Key Details
Property Type Condo
Sub Type Condo/Co-op
Listing Status Active
Purchase Type For Sale
Square Footage 1,384 sqft
Price per Sqft $144
Subdivision Hunt Club
MLS Listing ID PAYK2073396
Style Colonial
Bedrooms 2
Full Baths 1
Half Baths 1
Condo Fees $220/mo
HOA Y/N N
Abv Grd Liv Area 1,384
Originating Board BRIGHT
Year Built 2007
Annual Tax Amount $4,012
Tax Year 2024
Property Description
Location
State PA
County York
Area York Twp (15254)
Zoning RESIDENTIAL
Rooms
Other Rooms Living Room, Dining Room, Bedroom 2, Kitchen, Bedroom 1, Full Bath
Interior
Interior Features Walk-in Closet(s)
Hot Water Natural Gas
Heating Forced Air
Cooling Central A/C
Flooring Carpet, Vinyl
Inclusions oven/range, refrigerator, b/i dishwasher, dryer, range hood
Equipment Dishwasher, Refrigerator, Stove, Range Hood, Dryer
Fireplace N
Appliance Dishwasher, Refrigerator, Stove, Range Hood, Dryer
Heat Source Natural Gas
Exterior
Exterior Feature Deck(s)
Parking Features Garage - Front Entry
Garage Spaces 1.0
Amenities Available None
Water Access N
Accessibility None
Porch Deck(s)
Attached Garage 1
Total Parking Spaces 1
Garage Y
Building
Story 3
Foundation Block, Permanent, Slab
Sewer Public Sewer
Water Public
Architectural Style Colonial
Level or Stories 3
Additional Building Above Grade, Below Grade
New Construction N
Schools
Middle Schools Dallastown Area
High Schools Dallastown Area
School District Dallastown Area
Others
Pets Allowed N
HOA Fee Include Lawn Maintenance,Snow Removal,Trash
Senior Community No
Tax ID 54-000-IJ-0253-E0-C007A
Ownership Condominium
Acceptable Financing Cash, Conventional, FHA, VA, USDA
Listing Terms Cash, Conventional, FHA, VA, USDA
Financing Cash,Conventional,FHA,VA,USDA
Special Listing Condition Standard







