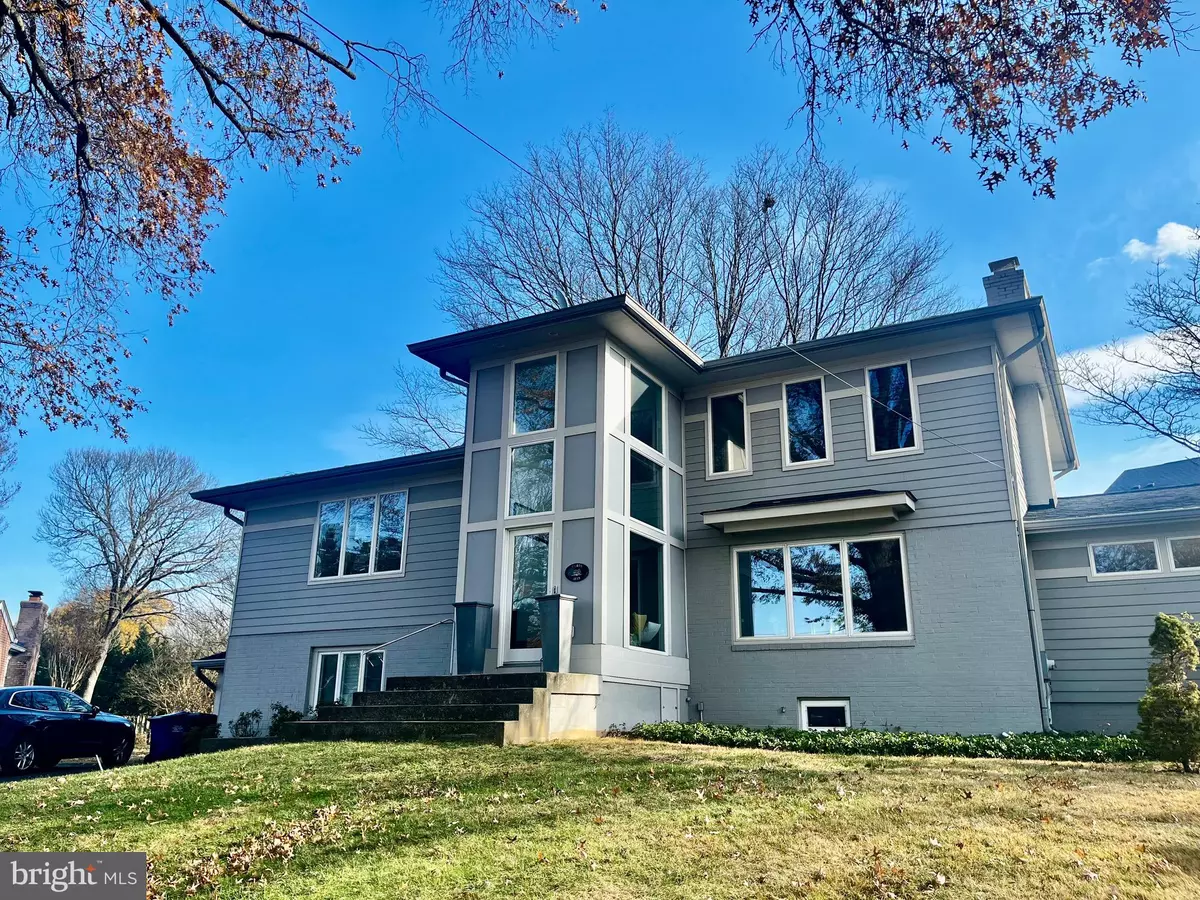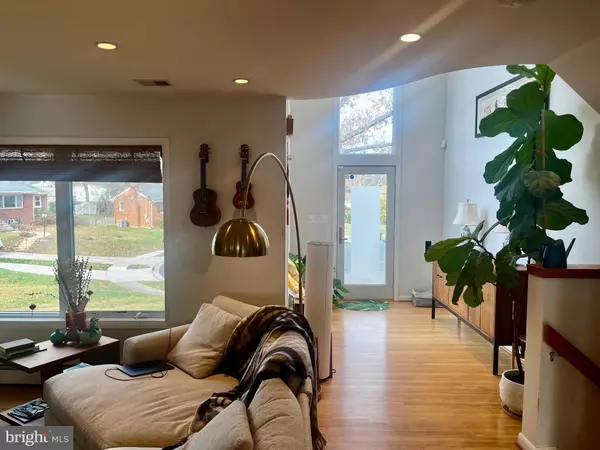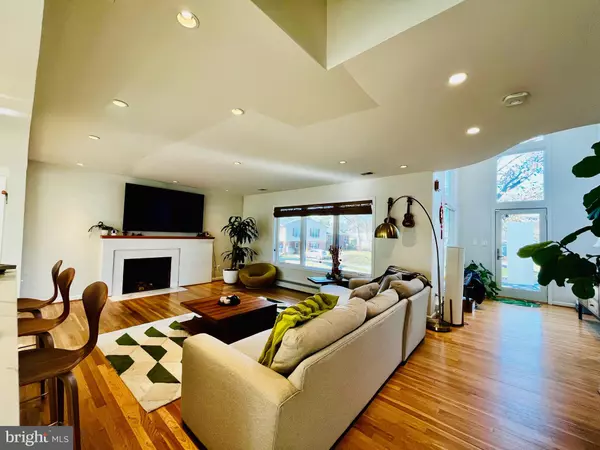
1649 KURPIERS CT Mclean, VA 22101
5 Beds
4 Baths
2,972 SqFt
UPDATED:
12/16/2024 01:55 AM
Key Details
Property Type Single Family Home
Sub Type Detached
Listing Status Coming Soon
Purchase Type For Rent
Square Footage 2,972 sqft
Subdivision West Lewinsville Heights
MLS Listing ID VAFX2214496
Style Contemporary
Bedrooms 5
Full Baths 4
HOA Y/N N
Abv Grd Liv Area 2,292
Originating Board BRIGHT
Year Built 1959
Lot Size 0.297 Acres
Acres 0.3
Property Description
The grand entry welcomes you with an open, airy feel that seamlessly connects the indoors to the outdoors. The open-concept kitchen, dining, and living areas exude tranquility and effortless flow. The chef’s kitchen boasts a breakfast bar, butcher-block countertops, and stainless-steel appliances, while the adjoining dining area is encased in windows and opens to a spacious outdoor retreat, complete with a large deck, screened porch, and patio.
The inviting living room is bright and airy, with ample natural light and a cozy fireplace. The mid-level features three well-lit bedrooms, one with an en-suite bath, plus a beautifully updated hall bath.
On the lofted third floor, you'll find a luxurious primary suite with a walk-in closet and a spa-like bathroom, offering dual sinks, a soaking tub, heated floors, and a separate shower.
The above-grade lower level is conveniently located off the covered driveway, with a bedroom suite and full bath, as well as a large recreation room. Downstairs, two additional rooms are perfect for an office or bedroom, along with a laundry area and storage.
The gorgeous, partially fenced backyard is lush with mature plantings and offers a lovely greenspace for relaxation. Off-street driveway parking completes the package.
With easy access to Metro (Silver and Orange lines), Tysons, Arlington, DC, Dulles Airport, I-495, and major commuter routes, this home offers both privacy and convenience.
Location
State VA
County Fairfax
Zoning 130
Rooms
Basement Daylight, Full
Interior
Interior Features Kitchen - Table Space, Dining Area, Primary Bath(s), Wood Floors
Hot Water Natural Gas
Heating Baseboard - Hot Water
Cooling Central A/C
Flooring Luxury Vinyl Plank, Wood, Ceramic Tile
Fireplaces Number 1
Equipment Dryer, Washer, Cooktop, Dishwasher, Disposal, Refrigerator, Stove
Fireplace Y
Window Features Storm
Appliance Dryer, Washer, Cooktop, Dishwasher, Disposal, Refrigerator, Stove
Heat Source Natural Gas
Laundry Dryer In Unit, Washer In Unit
Exterior
Exterior Feature Deck(s), Screened
Garage Spaces 2.0
Utilities Available Cable TV Available
Water Access N
Accessibility None
Porch Deck(s), Screened
Total Parking Spaces 2
Garage N
Building
Lot Description Cul-de-sac, Trees/Wooded
Story 5
Foundation Slab, Other
Sewer Public Sewer
Water Public
Architectural Style Contemporary
Level or Stories 5
Additional Building Above Grade, Below Grade
Structure Type 9'+ Ceilings
New Construction N
Schools
Elementary Schools Kent Gardens
Middle Schools Longfellow
High Schools Mclean
School District Fairfax County Public Schools
Others
Pets Allowed Y
Senior Community No
Tax ID 0303 10 0058
Ownership Other
SqFt Source Assessor
Pets Allowed Case by Case Basis, Number Limit, Pet Addendum/Deposit








