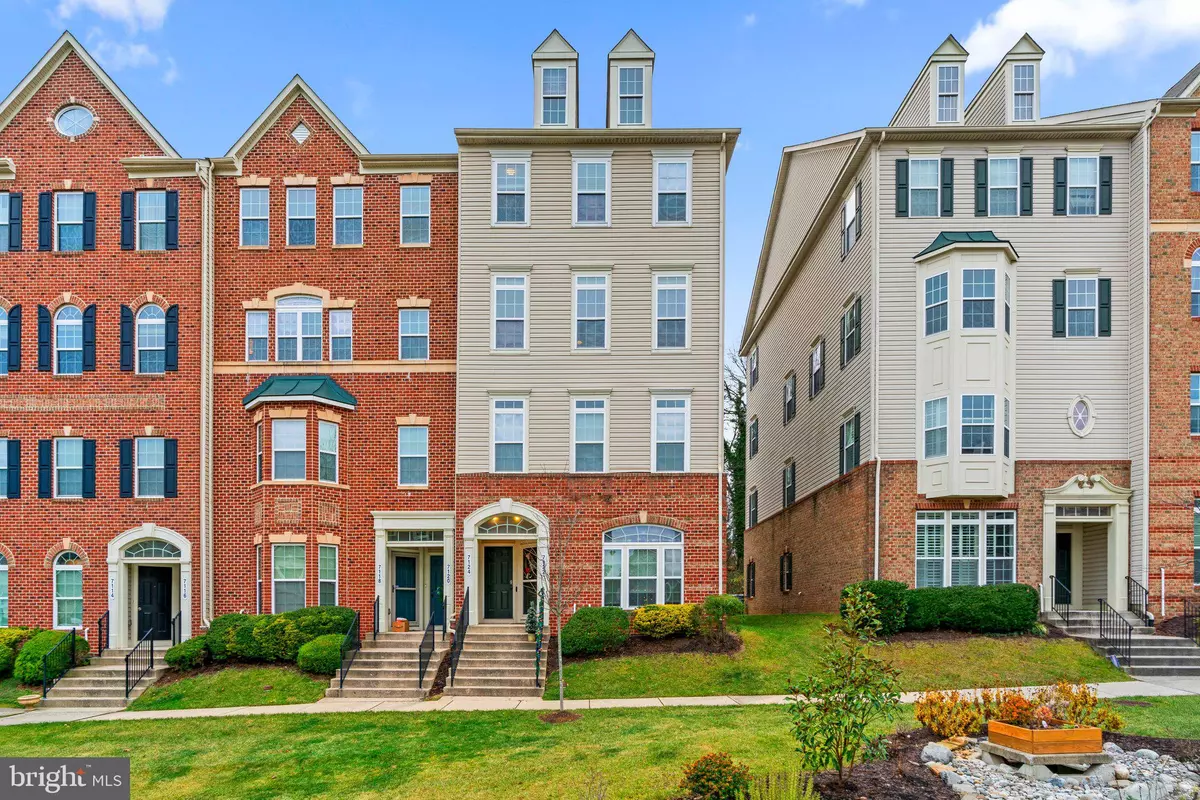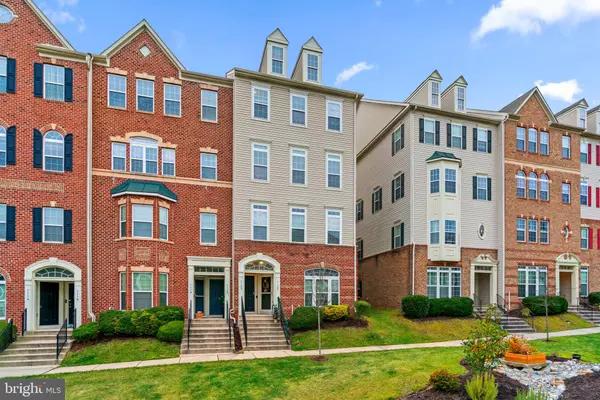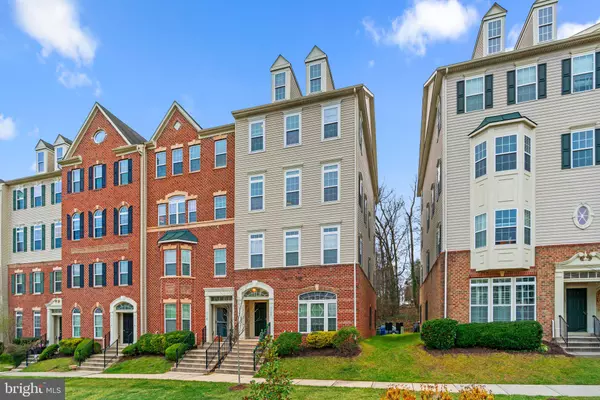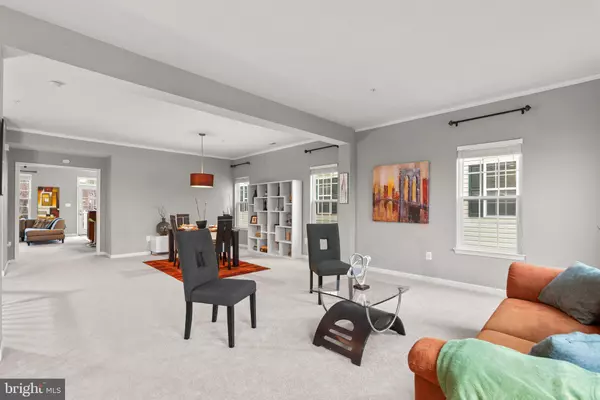7124 DANIEL JOHN DR #7124 Elkridge, MD 21075
3 Beds
3 Baths
2,600 SqFt
UPDATED:
12/28/2024 12:06 AM
Key Details
Property Type Condo
Sub Type Condo/Co-op
Listing Status Pending
Purchase Type For Sale
Square Footage 2,600 sqft
Price per Sqft $173
Subdivision None Available
MLS Listing ID MDHW2047616
Style Other
Bedrooms 3
Full Baths 2
Half Baths 1
Condo Fees $164/mo
HOA Fees $70/mo
HOA Y/N Y
Abv Grd Liv Area 2,600
Originating Board BRIGHT
Year Built 2011
Annual Tax Amount $5,455
Tax Year 2024
Property Description
The entry-level provides easy access to a one-car garage and a welcoming foyer with closet. On the main level, you'll find an open and inviting space, including a living and dining area, a convenient half bath, and a gorgeous eat-in kitchen. The kitchen is a chef's dream, featuring warm wood cabinetry with elegant glass-front accents, granite countertops, a large center island with bar-height seating, and stainless steel appliances, including a gas range and microwave rangehood. The adjacent family room, complete with a cozy gas fireplace, is perfect for gatherings. Step outside through French doors onto the deck, ideal for relaxing or entertaining.
Upstairs, the home offers three spacious bedrooms, a full hallway bathroom with a double-sink vanity, and a laundry room for added convenience. The owner's suite is a private oasis, boasting two large closets and an ensuite bathroom with a double-sink vanity, a soaking tub, and a separate shower.
With driveway parking, a garage, and a well-thought-out floor plan, this home is perfect for modern living. Make this stunning condo yours today!
Location
State MD
County Howard
Zoning RESIDENTIAL
Interior
Hot Water Natural Gas
Heating Forced Air
Cooling Central A/C
Fireplace N
Heat Source Natural Gas
Exterior
Parking Features Covered Parking
Garage Spaces 1.0
Amenities Available Common Grounds
Water Access N
Accessibility None
Attached Garage 1
Total Parking Spaces 1
Garage Y
Building
Story 2
Unit Features Garden 1 - 4 Floors
Sewer Public Septic
Water Public
Architectural Style Other
Level or Stories 2
Additional Building Above Grade, Below Grade
New Construction N
Schools
School District Howard County Public School System
Others
Pets Allowed Y
HOA Fee Include Common Area Maintenance
Senior Community No
Tax ID 1401593511
Ownership Condominium
Special Listing Condition Standard
Pets Allowed Case by Case Basis







