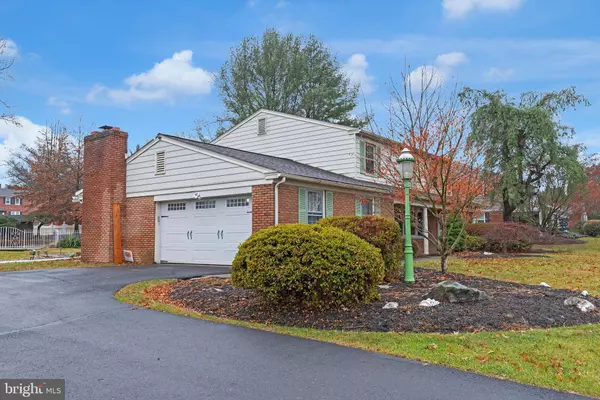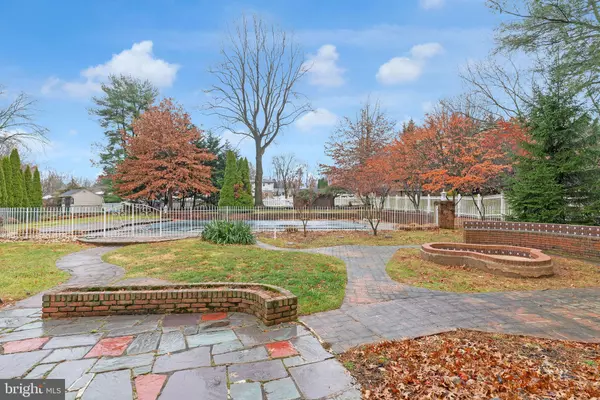408 BONNIE LN Lansdale, PA 19446
4 Beds
3 Baths
2,548 SqFt
UPDATED:
01/07/2025 09:04 PM
Key Details
Property Type Single Family Home
Sub Type Detached
Listing Status Under Contract
Purchase Type For Sale
Square Footage 2,548 sqft
Price per Sqft $255
Subdivision Pennwood Gardens
MLS Listing ID PAMC2125536
Style Colonial
Bedrooms 4
Full Baths 2
Half Baths 1
HOA Y/N N
Abv Grd Liv Area 2,548
Originating Board BRIGHT
Year Built 1965
Annual Tax Amount $7,634
Tax Year 2023
Lot Size 0.631 Acres
Acres 0.63
Lot Dimensions 126.00 x 0.00
Property Description
Colonial Style home will not disappoint. With over 2,500 sq ft of living space, this home also sports an in-ground pool, attached garage, and a finished basement. As you enter the front door, you'll notice the gleaming hardwood floors and an updated staircase. Through the French doors on your right, you'll enter the living and dining rooms with a continuation of the hardwood floors and neutral paint and trim work. The large picture window was replaced in 2018. The kitchen has been updated and has solid composite countertops. Adjacent to the kitchen is the rear family room with an additional bump out, hardwood floors, and built-in cabinets. The first floor half bath was stylishly updated in 2019. Upstairs you will find 4 nicely sized bedrooms with ample closet space and 2 full bathrooms, one of which has been nicely updated. The basement is fully finished with a large storage closet, laundry area, and heat. The newer washer and dryer were purchased in 2017. Through the family room's sliding door you will notice the nicely sized back yard with a pool. The pool was last opened in 2022 and will need a new heater if the new buyer decides they would like to have a heater pool. This property is part of an estate sale and is being sold “As Is.“ Book your showing today, this property will not last long!
Location
State PA
County Montgomery
Area Montgomery Twp (10646)
Zoning R2
Rooms
Basement Fully Finished
Interior
Hot Water Oil
Heating Baseboard - Hot Water
Cooling Central A/C
Fireplaces Number 1
Inclusions Washer, dryer, refrigerator all in "as is" condition
Fireplace Y
Heat Source Oil
Exterior
Parking Features Garage - Side Entry, Inside Access
Garage Spaces 2.0
Pool Heated, Fenced, In Ground
Water Access N
Accessibility None
Attached Garage 2
Total Parking Spaces 2
Garage Y
Building
Story 2
Foundation Block
Sewer Public Sewer
Water Public
Architectural Style Colonial
Level or Stories 2
Additional Building Above Grade, Below Grade
New Construction N
Schools
School District North Penn
Others
Senior Community No
Tax ID 46-00-00487-007
Ownership Fee Simple
SqFt Source Assessor
Acceptable Financing Conventional, FHA, VA
Listing Terms Conventional, FHA, VA
Financing Conventional,FHA,VA
Special Listing Condition Probate Listing, Standard







