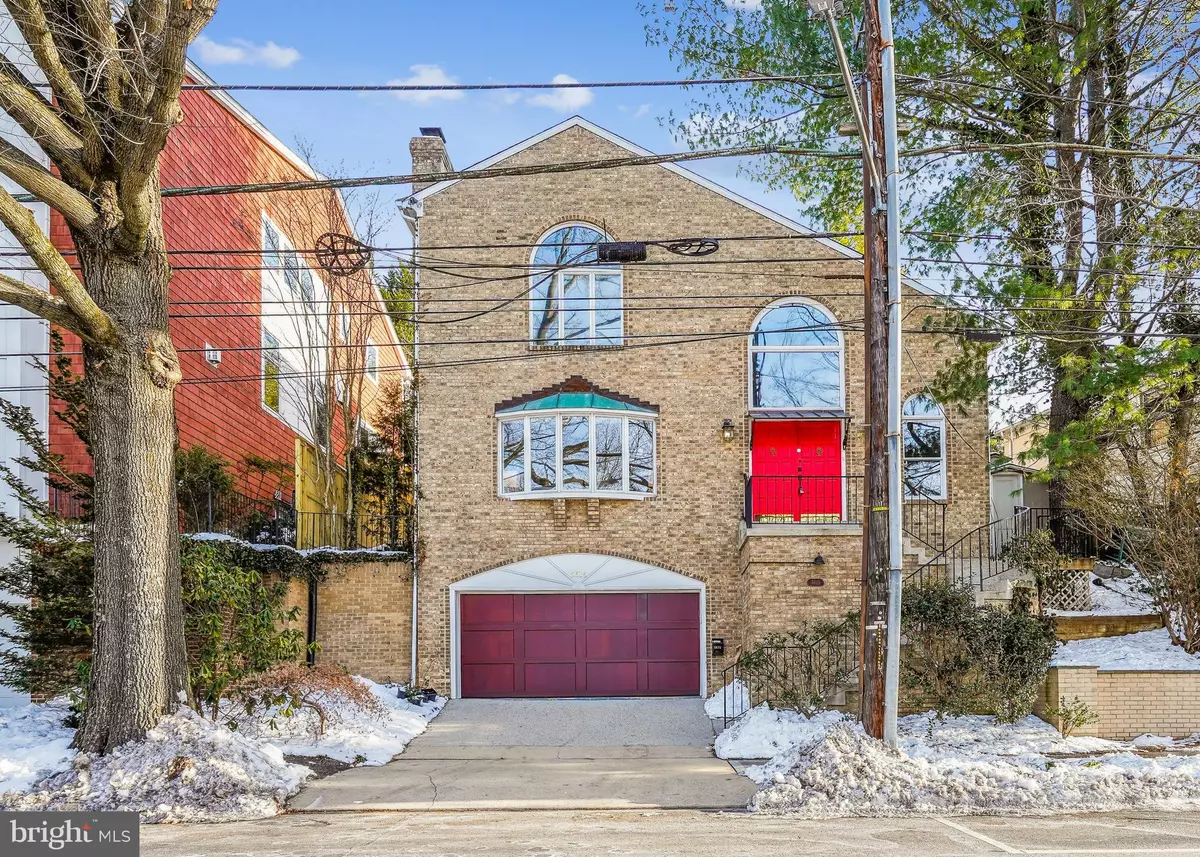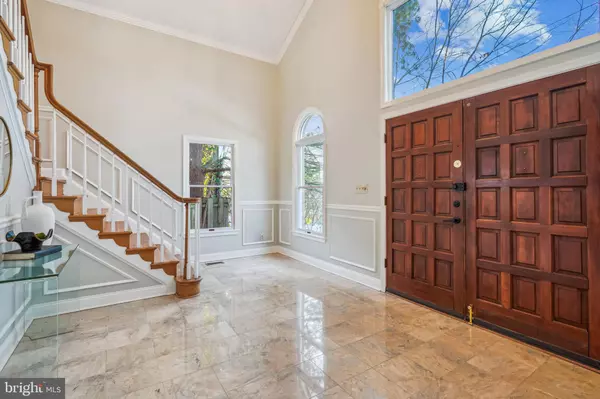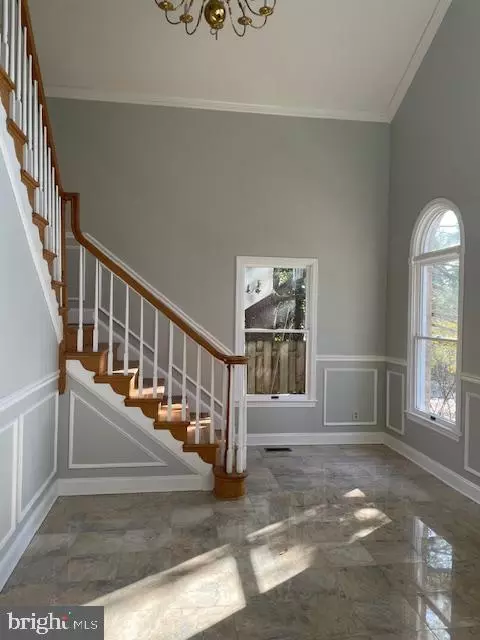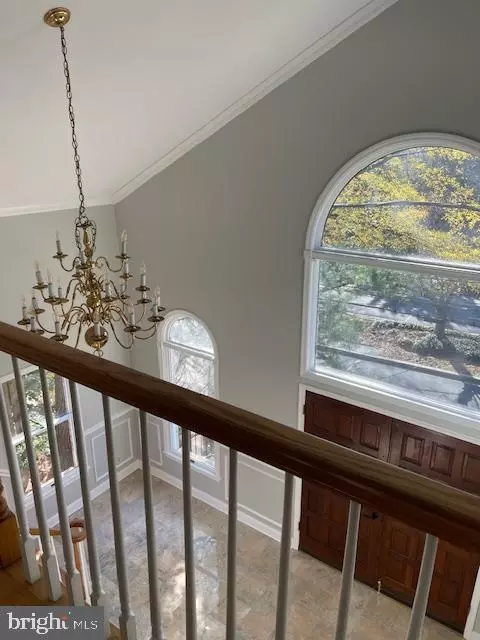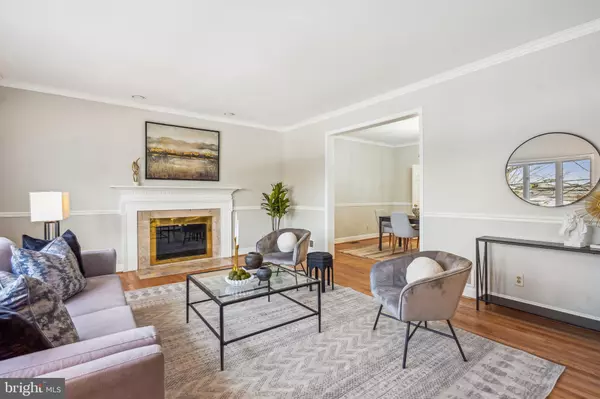5615 MACARTHUR BLVD NW Washington, DC 20016
4 Beds
4 Baths
3,700 SqFt
UPDATED:
01/13/2025 08:45 PM
Key Details
Property Type Single Family Home
Sub Type Detached
Listing Status Coming Soon
Purchase Type For Sale
Square Footage 3,700 sqft
Price per Sqft $459
Subdivision Kent
MLS Listing ID DCDC2171932
Style Colonial
Bedrooms 4
Full Baths 3
Half Baths 1
HOA Y/N N
Abv Grd Liv Area 3,300
Originating Board BRIGHT
Year Built 1988
Annual Tax Amount $12,300
Tax Year 2024
Lot Size 5,268 Sqft
Acres 0.12
Property Description
Welcome to this fabulous, sophisticated 3,700+sf colonial w/2-car garage and brand new garage door, and the best value in Kent, Berkley & the Palisades!!! Grand 2-story foyer w/marble flooring, chandelier & vaulted ceiling, living room w/oversized bay window & gas-fired coal basket fireplace, powder room, formal dining room, study/library, laundry closet, updated gourmet kitchen w/island open to breakfast room, pantry closet & family room w/wood-burning fireplace. Notable features on the main level include 9' ceilings, hardwood flooring throughout, recessed lighting, crown & chair moldings, and freshly painted interior. French doors in the kitchen and family room lead to the private backyard oasis w/an expansive slate terrace for grand entertaining, beautiful gardens, a storage shed, outdoor lighting, and the upper-level backyard featuring terraced gardens and a sundeck, accessible by a wrought iron spiral staircase. The home's upper level has a fantastic primary bedroom suite with an updated bath (separate tub & shower) & 2 walk-in closets. 2nd & 3rd bedrooms afford ample closet space and access to the hallway full bath. The 4th bedroom has a cathedral ceiling, bay window, Vermont Castings gas stove w/remote & the ensuite full bath. Convenient to Georgetown, downtown DC, MD, and VA via MacArthur Blvd., Clara Barton & GW parkways, and I-495, close to the Capital Crescent Trail, C&O Canal, Archbold Park, and Hardy Playground. And so many neighborhood shops, restaurants, and cafes are only a stroll away!
Location
State DC
County Washington
Zoning .
Rooms
Other Rooms Living Room, Dining Room, Primary Bedroom, Bedroom 2, Bedroom 3, Bedroom 4, Kitchen, Family Room, Foyer, Breakfast Room, Study, Laundry, Bathroom 2, Bathroom 3, Bonus Room, Primary Bathroom
Basement Partially Finished
Interior
Interior Features Attic, Breakfast Area, Family Room Off Kitchen, Kitchen - Island, Dining Area, Primary Bath(s), Upgraded Countertops, Crown Moldings, Wood Floors, Floor Plan - Traditional, Floor Plan - Open
Hot Water Natural Gas
Heating Zoned, Forced Air
Cooling Central A/C
Fireplaces Number 2
Fireplaces Type Mantel(s), Brick, Marble
Inclusions See Disclosures
Equipment Cooktop, Dishwasher, Disposal, Dryer, Icemaker, Oven - Double, Oven - Wall, Refrigerator, Washer
Fireplace Y
Window Features Double Pane,Bay/Bow
Appliance Cooktop, Dishwasher, Disposal, Dryer, Icemaker, Oven - Double, Oven - Wall, Refrigerator, Washer
Heat Source Natural Gas, Electric
Laundry Main Floor
Exterior
Exterior Feature Patio(s), Terrace
Parking Features Garage Door Opener, Garage - Front Entry
Garage Spaces 4.0
Fence Rear
Water Access N
Accessibility None
Porch Patio(s), Terrace
Attached Garage 2
Total Parking Spaces 4
Garage Y
Building
Story 3
Foundation Permanent
Sewer Public Sewer
Water Public
Architectural Style Colonial
Level or Stories 3
Additional Building Above Grade, Below Grade
Structure Type 9'+ Ceilings,Vaulted Ceilings
New Construction N
Schools
School District District Of Columbia Public Schools
Others
Senior Community No
Tax ID 1446//0028
Ownership Fee Simple
SqFt Source Assessor
Special Listing Condition Standard



