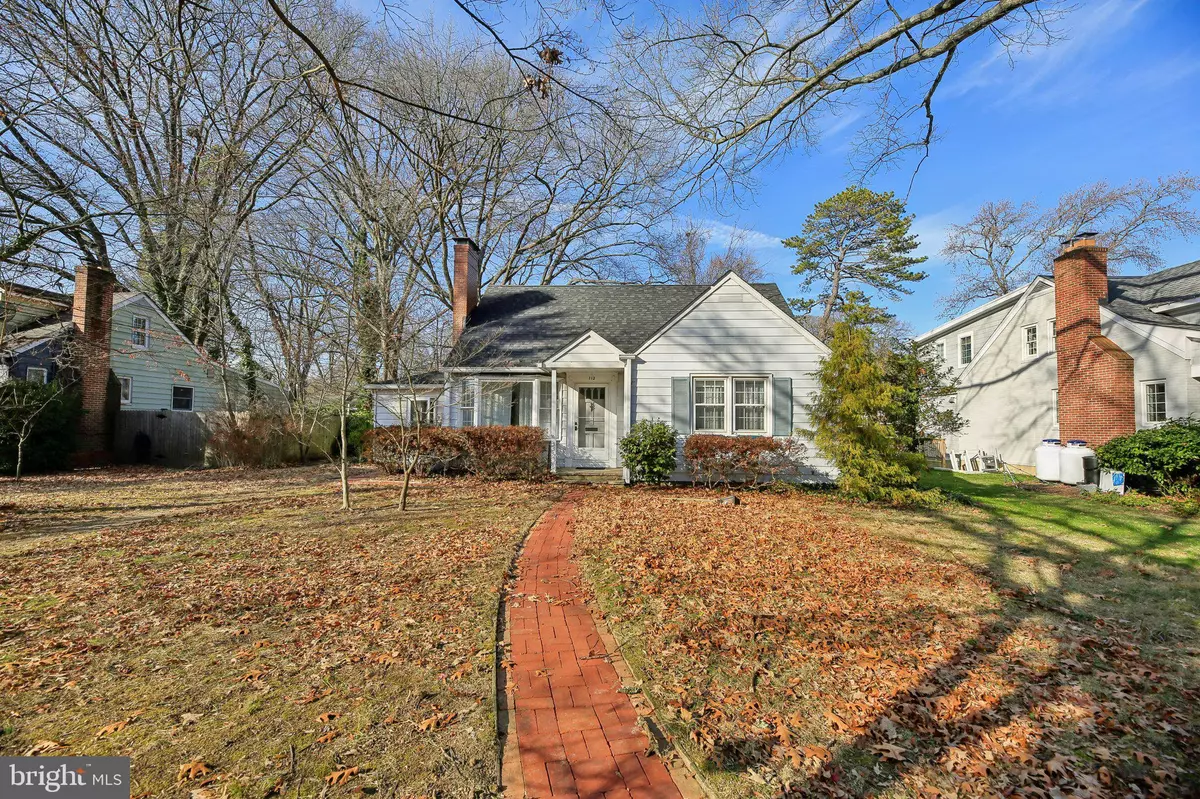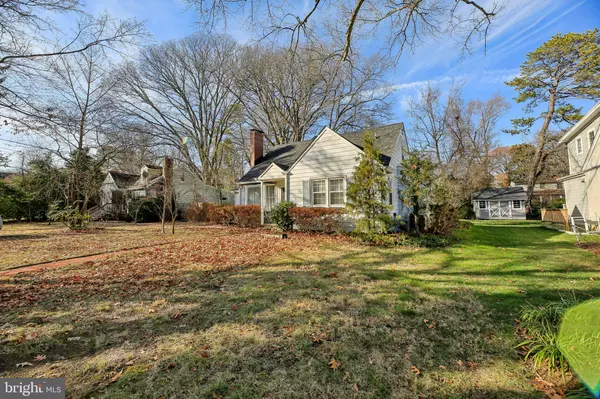112 AVONDALE CIR Severna Park, MD 21146
3 Beds
2 Baths
1,960 SqFt
UPDATED:
01/05/2025 12:21 PM
Key Details
Property Type Single Family Home
Sub Type Detached
Listing Status Pending
Purchase Type For Sale
Square Footage 1,960 sqft
Price per Sqft $306
Subdivision Severna Park
MLS Listing ID MDAA2100750
Style Cape Cod
Bedrooms 3
Full Baths 2
HOA Y/N N
Abv Grd Liv Area 1,760
Originating Board BRIGHT
Year Built 1950
Annual Tax Amount $6,317
Tax Year 2024
Lot Size 10,430 Sqft
Acres 0.24
Property Description
Location
State MD
County Anne Arundel
Zoning R5
Rooms
Basement Other, Full, Interior Access, Unfinished
Main Level Bedrooms 2
Interior
Interior Features Attic, Ceiling Fan(s), Chair Railings, Crown Moldings, Dining Area, Entry Level Bedroom, Floor Plan - Traditional, Formal/Separate Dining Room, Kitchen - Eat-In, Wood Floors
Hot Water Electric
Heating Forced Air
Cooling Central A/C
Flooring Hardwood, Wood
Fireplaces Number 1
Fireplaces Type Mantel(s), Wood
Equipment Built-In Microwave, Oven/Range - Electric, Refrigerator
Fireplace Y
Window Features Replacement
Appliance Built-In Microwave, Oven/Range - Electric, Refrigerator
Heat Source Oil
Exterior
Exterior Feature Patio(s)
Garage Spaces 3.0
Water Access N
View Garden/Lawn, Trees/Woods
Accessibility None
Porch Patio(s)
Total Parking Spaces 3
Garage N
Building
Lot Description Backs to Trees, Front Yard, Rear Yard, SideYard(s)
Story 3
Foundation Other
Sewer Public Sewer
Water Public
Architectural Style Cape Cod
Level or Stories 3
Additional Building Above Grade, Below Grade
Structure Type High
New Construction N
Schools
Elementary Schools Severna Park
Middle Schools Severna Park
High Schools Severna Park
School District Anne Arundel County Public Schools
Others
Senior Community No
Tax ID 020374808626000
Ownership Fee Simple
SqFt Source Assessor
Special Listing Condition Standard







