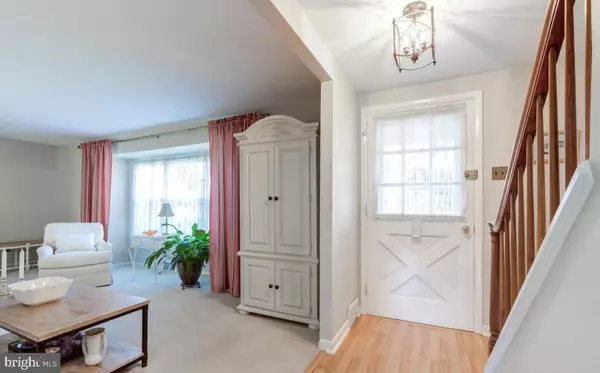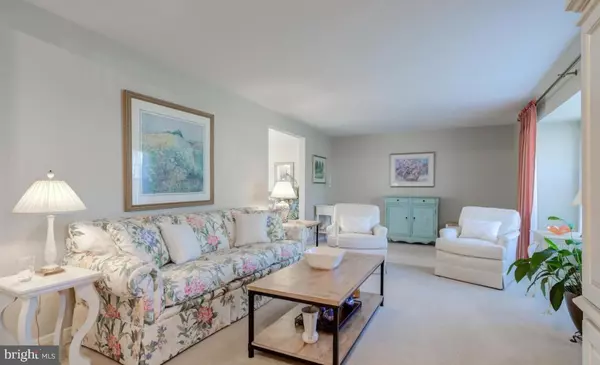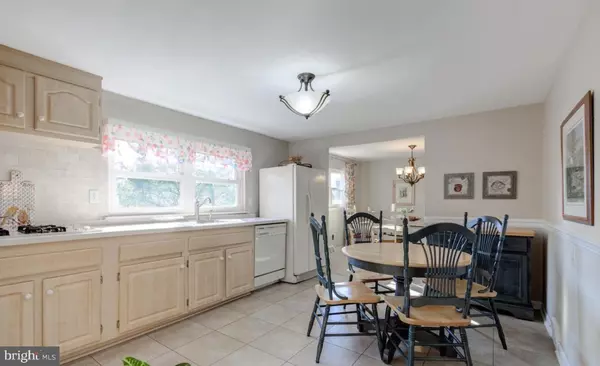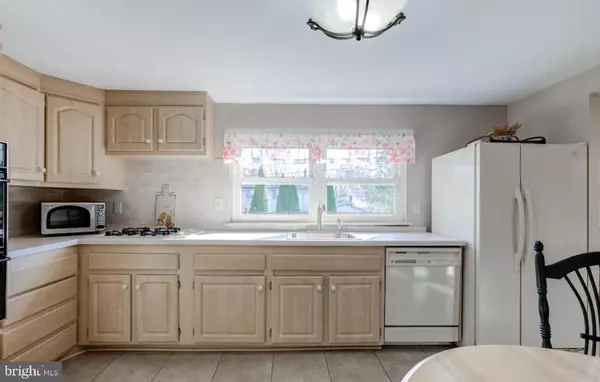
413 HUDSON DR Newark, DE 19711
3 Beds
2 Baths
1,700 SqFt
UPDATED:
12/20/2024 07:34 PM
Key Details
Property Type Single Family Home
Sub Type Detached
Listing Status Active
Purchase Type For Rent
Square Footage 1,700 sqft
Subdivision Sycamore Gardens
MLS Listing ID DENC2073612
Style Colonial
Bedrooms 3
Full Baths 1
Half Baths 1
HOA Y/N N
Abv Grd Liv Area 1,700
Originating Board BRIGHT
Year Built 1963
Lot Size 7,405 Sqft
Acres 0.17
Lot Dimensions 71.30 x 101.50
Property Description
DO NOT APPLY ON ZILLOW
Call Robyn Roberts , Listing Agent with any and all questions
Property Available immediately
If you would like to tour the propery , you must do so durning the open house on Saturday 12/21 or complete an online application for a private tour .
Location
State DE
County New Castle
Area Newark/Glasgow (30905)
Zoning NC6.5
Rooms
Other Rooms Living Room, Dining Room, Primary Bedroom, Bedroom 2, Bedroom 3, Kitchen, Family Room, Laundry
Basement Partially Finished, Sump Pump
Interior
Interior Features Bathroom - Tub Shower, Bathroom - Stall Shower, Carpet, Family Room Off Kitchen, Floor Plan - Traditional, Kitchen - Eat-In, Window Treatments, Wood Floors
Hot Water Natural Gas
Heating Forced Air
Cooling Central A/C
Flooring Carpet, Ceramic Tile, Hardwood
Fireplaces Number 1
Fireplaces Type Brick
Equipment Cooktop, Dishwasher, Dryer, Refrigerator, Oven - Wall, Washer, Water Heater
Fireplace Y
Appliance Cooktop, Dishwasher, Dryer, Refrigerator, Oven - Wall, Washer, Water Heater
Heat Source Natural Gas
Laundry Main Floor
Exterior
Exterior Feature Deck(s)
Parking Features Garage - Front Entry
Garage Spaces 1.0
Fence Fully, Privacy
Utilities Available Natural Gas Available
Water Access N
Roof Type Architectural Shingle
Accessibility None
Porch Deck(s)
Attached Garage 1
Total Parking Spaces 1
Garage Y
Building
Story 2
Foundation Concrete Perimeter
Sewer Public Sewer
Water Public
Architectural Style Colonial
Level or Stories 2
Additional Building Above Grade, Below Grade
Structure Type Dry Wall
New Construction N
Schools
Elementary Schools Maclary
Middle Schools Shue-Medill
High Schools Newark
School District Christina
Others
Pets Allowed Y
Senior Community No
Tax ID 08-060.10-198
Ownership Other
SqFt Source Assessor
Miscellaneous None
Horse Property N
Pets Allowed No Pet Restrictions








