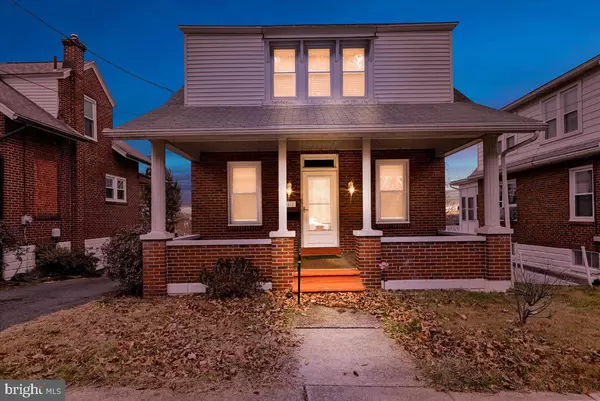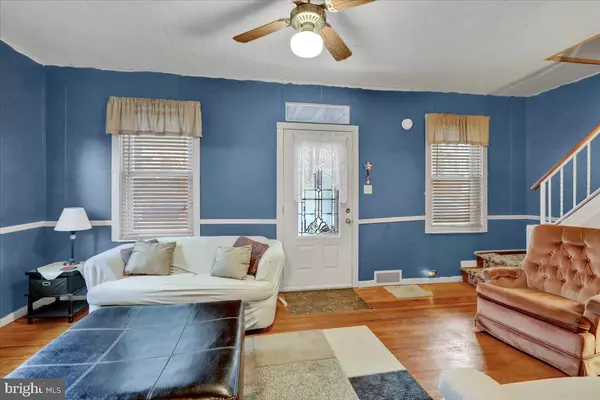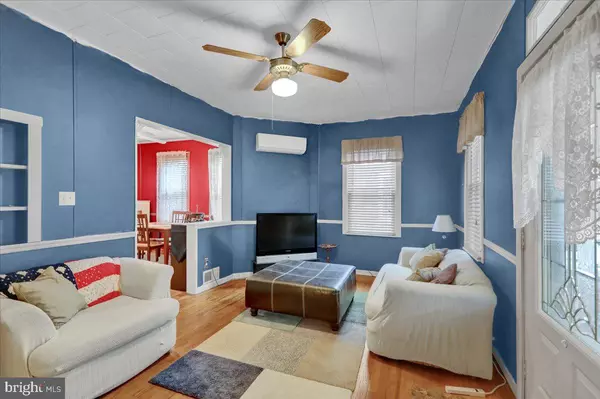3512 OAK ST Reading, PA 19605
3 Beds
2 Baths
1,312 SqFt
UPDATED:
12/31/2024 04:50 PM
Key Details
Property Type Single Family Home
Sub Type Detached
Listing Status Active
Purchase Type For Sale
Square Footage 1,312 sqft
Price per Sqft $182
Subdivision None Available
MLS Listing ID PABK2051964
Style Traditional
Bedrooms 3
Full Baths 1
Half Baths 1
HOA Y/N N
Abv Grd Liv Area 1,312
Originating Board BRIGHT
Year Built 1929
Annual Tax Amount $3,554
Tax Year 2024
Lot Size 6,098 Sqft
Acres 0.14
Lot Dimensions 0.00 x 0.00
Property Description
Location
State PA
County Berks
Area Laureldale Boro (10257)
Zoning RESIDENTIAL
Rooms
Other Rooms Living Room, Dining Room, Bedroom 2, Bedroom 3, Kitchen, Bedroom 1, Laundry
Basement Full
Interior
Interior Features Bathroom - Tub Shower, Carpet, Ceiling Fan(s), Chair Railings, Combination Kitchen/Dining, Floor Plan - Traditional
Hot Water Natural Gas
Cooling Ductless/Mini-Split
Flooring Hardwood, Vinyl, Carpet, Laminated
Inclusions Kitchen Refrigerator, Basement Freezer, Washer, Dryer, Shed.
Fireplace N
Heat Source Natural Gas
Laundry Main Floor
Exterior
Exterior Feature Porch(es)
Parking Features Basement Garage
Garage Spaces 3.0
Utilities Available Natural Gas Available, Cable TV Available, Electric Available
Water Access N
View Garden/Lawn, Mountain, Street
Roof Type Shingle
Accessibility None
Porch Porch(es)
Attached Garage 1
Total Parking Spaces 3
Garage Y
Building
Story 2
Foundation Block, Stone
Sewer Public Sewer
Water Public
Architectural Style Traditional
Level or Stories 2
Additional Building Above Grade, Below Grade
New Construction N
Schools
School District Muhlenberg
Others
Senior Community No
Tax ID 57-5319-18-31-1303
Ownership Fee Simple
SqFt Source Assessor
Acceptable Financing Cash, Conventional
Listing Terms Cash, Conventional
Financing Cash,Conventional
Special Listing Condition Standard







