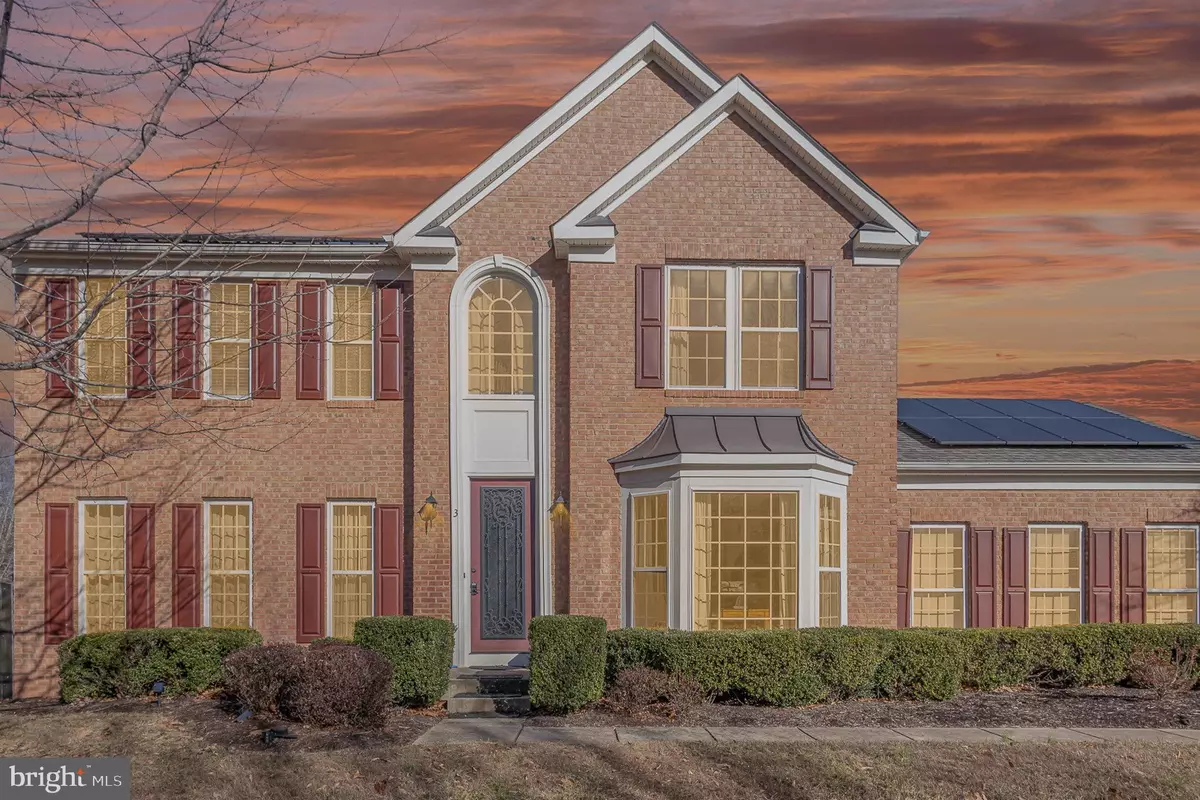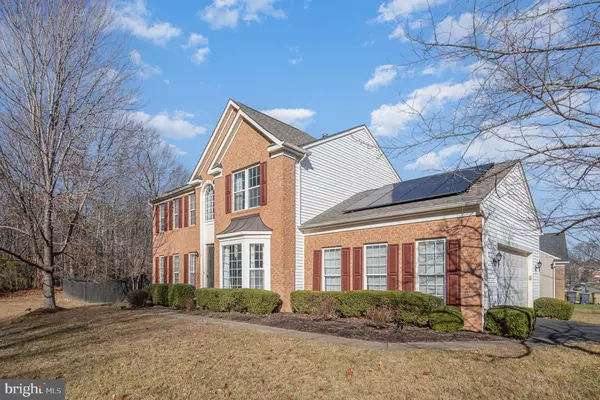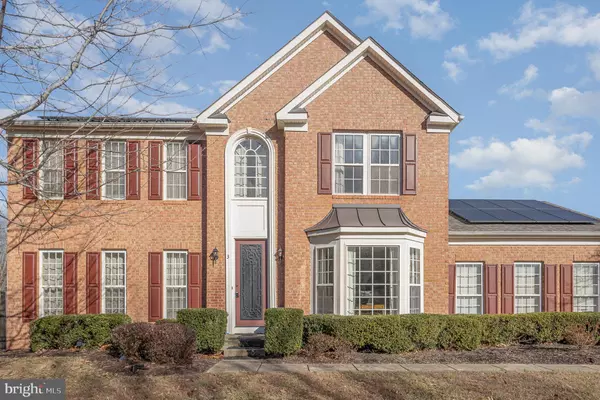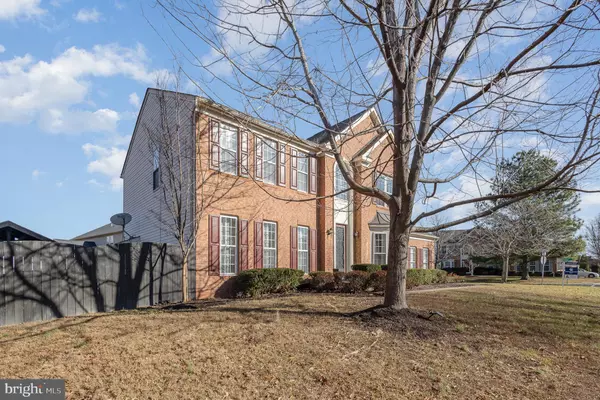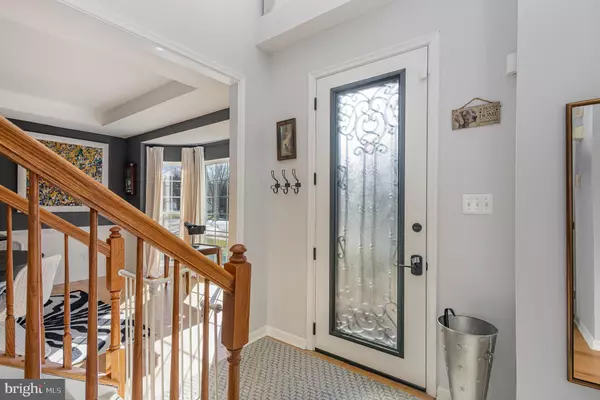3 TEMPLE DR Stafford, VA 22554
4 Beds
4 Baths
3,691 SqFt
UPDATED:
01/06/2025 03:50 PM
Key Details
Property Type Single Family Home
Sub Type Detached
Listing Status Under Contract
Purchase Type For Sale
Square Footage 3,691 sqft
Price per Sqft $189
Subdivision Stowe Of Amyclae
MLS Listing ID VAST2034932
Style Colonial
Bedrooms 4
Full Baths 3
Half Baths 1
HOA Fees $68/mo
HOA Y/N Y
Abv Grd Liv Area 2,591
Originating Board BRIGHT
Year Built 2005
Annual Tax Amount $5,136
Tax Year 2024
Lot Size 0.319 Acres
Acres 0.32
Property Description
Featuring a gourmet kitchen, this is a chef's dream with 42” ivory cabinetry, a farmhouse sink, sleek granite countertops, and stainless steel appliances. Hickory hardwood floors thru the main level, the sunroom provides an abundance of natural light and easy access to the deck, brick patio, and fenced yard—perfect for outdoor entertaining. Cozy up to the screened gas fireplace in a spacious, light-filled living area. Master Suite is a luxurious retreat with double sinks, granite tops, marble tiles, a spa soaking tub, and a separate shower.
Basement offers a versatile space with a family room, sconce and recessed lighting, a full bath, a spacious bonus room, wet bar, and a separate laundry room. Walk-up stairs lead to the fenced backyard.
Located in the heart of Stafford County, this home offers convenience, comfort, and style—all in one package. Close to shopping, schools and so much more. Don't miss your chance to own this move-in-ready beauty!
Location
State VA
County Stafford
Zoning R1
Rooms
Basement Full, Fully Finished, Interior Access, Outside Entrance, Rear Entrance, Walkout Stairs, Sump Pump
Interior
Interior Features Attic, Bathroom - Soaking Tub, Bathroom - Stall Shower, Bathroom - Walk-In Shower, Bathroom - Tub Shower, Breakfast Area, Carpet, Ceiling Fan(s), Chair Railings, Dining Area, Family Room Off Kitchen, Floor Plan - Open, Formal/Separate Dining Room, Kitchen - Eat-In, Kitchen - Gourmet, Kitchen - Island, Kitchen - Table Space, Pantry, Primary Bath(s), Recessed Lighting, Store/Office, Upgraded Countertops, Window Treatments, Wood Floors, Wet/Dry Bar, Walk-in Closet(s)
Hot Water Natural Gas
Heating Forced Air, Solar - Active
Cooling Central A/C, Ceiling Fan(s), Heat Pump(s), Programmable Thermostat
Flooring Carpet, Ceramic Tile, Hardwood
Fireplaces Number 1
Fireplaces Type Gas/Propane, Fireplace - Glass Doors, Mantel(s)
Inclusions Furniture in 2nd bedroom (front of the home) conveys or can be removed upon request (not the master). Mirror in family room between the 2 windows & basement table & cabinet convey.
Equipment Cooktop, Cooktop - Down Draft, Dishwasher, Disposal, Extra Refrigerator/Freezer, Icemaker, Oven - Wall, Refrigerator, Stainless Steel Appliances
Fireplace Y
Window Features Bay/Bow,Screens
Appliance Cooktop, Cooktop - Down Draft, Dishwasher, Disposal, Extra Refrigerator/Freezer, Icemaker, Oven - Wall, Refrigerator, Stainless Steel Appliances
Heat Source Natural Gas, Solar
Exterior
Exterior Feature Deck(s), Patio(s)
Parking Features Garage - Side Entry
Garage Spaces 4.0
Fence Wood, Privacy, Rear
Amenities Available Common Grounds, Jog/Walk Path, Tot Lots/Playground
Water Access N
Accessibility None
Porch Deck(s), Patio(s)
Attached Garage 2
Total Parking Spaces 4
Garage Y
Building
Lot Description SideYard(s), Trees/Wooded, Corner
Story 3
Foundation Block
Sewer Public Sewer
Water Public
Architectural Style Colonial
Level or Stories 3
Additional Building Above Grade, Below Grade
Structure Type 2 Story Ceilings,9'+ Ceilings,Vaulted Ceilings,Tray Ceilings
New Construction N
Schools
Elementary Schools Winding Creek
High Schools Colonial Forge
School District Stafford County Public Schools
Others
HOA Fee Include Common Area Maintenance,Trash
Senior Community No
Tax ID 28J 2B 28
Ownership Fee Simple
SqFt Source Assessor
Security Features Exterior Cameras
Special Listing Condition Standard



