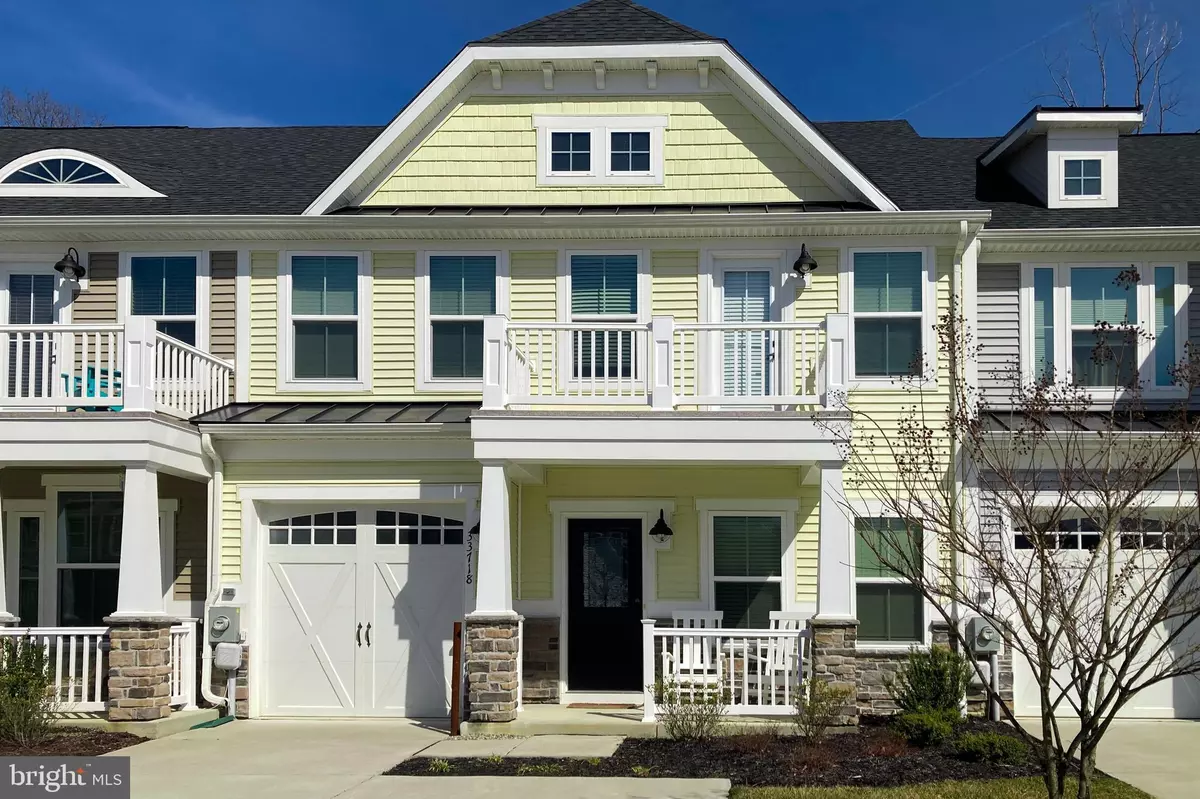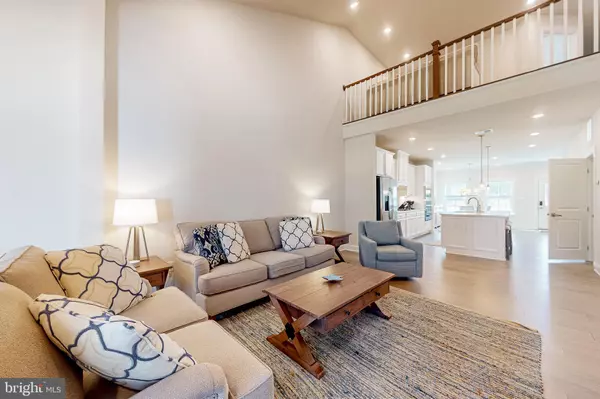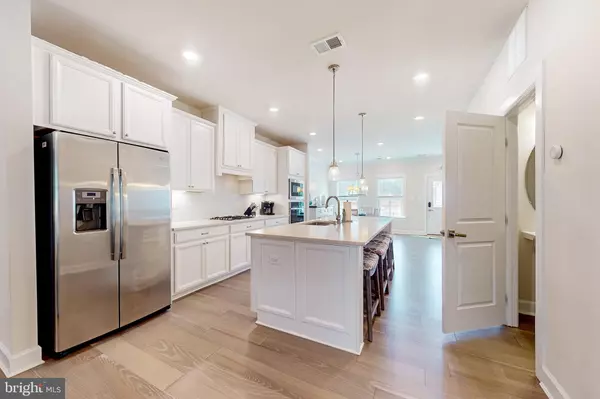33718 FREEPORT DR Lewes, DE 19958
3 Beds
3 Baths
2,300 SqFt
UPDATED:
01/15/2025 04:07 AM
Key Details
Property Type Townhouse
Sub Type Interior Row/Townhouse
Listing Status Active
Purchase Type For Sale
Square Footage 2,300 sqft
Price per Sqft $260
Subdivision Coastal Club
MLS Listing ID DESU2075584
Style Coastal
Bedrooms 3
Full Baths 2
Half Baths 1
HOA Fees $1,072/qua
HOA Y/N Y
Abv Grd Liv Area 2,300
Originating Board BRIGHT
Year Built 2020
Tax Year 2024
Lot Dimensions 28.00 x 114.00
Property Description
Enjoy the tranquility of a private patio that backs to serene woods, creating an ideal space for outdoor enjoyment and relaxation. Whether you're looking for an investment property, vacation retreat, or forever home, this versatile property delivers.
This home offers access to a wealth of luxurious amenities, including a beautiful clubhouse with a full service bar and grille, an indoor heated lap pool, outdoor pools with a swim-up bar, and a pirate-themed splash pad. Stay active with a fitness center, yoga room, game room, pool tables, coffee bar, library, and multiple lounge areas to read or hang out by one of the cozy fireplaces. Outdoor activities with tennis, pickleball, bocce and a tot lot plus two fenced dog parks where your pups can run free and play! Cultivate your own veggies and flowers at the community garden. Best of all, there are open spaces and a beautiful scenic three-mile trail through the woods along Goslee Mill Pond and throughout the community. Weekly activities like water aerobics, yoga, poker, and crafting bring neighbors together in this vibrant, social community.
Just a short drive from Lewes Beach, Cape Henlopen State Park, Rehoboth Beach, and the Lewes-Cape May Ferry, this property offers convenient access to Delaware's coastal attractions. With weekly rentals allowed and a proven rental history, this home is an excellent opportunity for investors or those looking for a turn-key getaway. Don't miss out—schedule your showing today!
Location
State DE
County Sussex
Area Lewes Rehoboth Hundred (31009)
Zoning MR
Rooms
Main Level Bedrooms 1
Interior
Interior Features Floor Plan - Open, Upgraded Countertops, Walk-in Closet(s), Carpet
Hot Water Natural Gas
Heating Forced Air
Cooling Central A/C
Flooring Carpet, Ceramic Tile, Other
Inclusions Fully Furnished (Beds, linens, kitchen items, etc)
Equipment Cooktop, Built-In Microwave, Refrigerator, Oven - Wall, Dishwasher, Disposal, Washer, Dryer, Water Heater
Furnishings Yes
Fireplace N
Appliance Cooktop, Built-In Microwave, Refrigerator, Oven - Wall, Dishwasher, Disposal, Washer, Dryer, Water Heater
Heat Source Electric
Laundry Has Laundry
Exterior
Exterior Feature Balcony, Porch(es), Patio(s)
Parking Features Garage - Front Entry, Garage Door Opener
Garage Spaces 2.0
Amenities Available Bar/Lounge, Club House, Common Grounds, Jog/Walk Path, Pool - Outdoor, Tennis Courts, Exercise Room, Fitness Center, Hot tub, Tot Lots/Playground, Gated Community
Water Access N
Roof Type Architectural Shingle
Accessibility 2+ Access Exits
Porch Balcony, Porch(es), Patio(s)
Attached Garage 1
Total Parking Spaces 2
Garage Y
Building
Story 2
Foundation Block
Sewer Public Sewer
Water Public
Architectural Style Coastal
Level or Stories 2
Additional Building Above Grade, Below Grade
New Construction N
Schools
High Schools Cape Henlopen
School District Cape Henlopen
Others
Pets Allowed Y
HOA Fee Include Common Area Maintenance,Lawn Maintenance,Ext Bldg Maint,Pool(s),Reserve Funds,Security Gate,Snow Removal,Trash
Senior Community No
Tax ID 334-11.00-836.00
Ownership Fee Simple
SqFt Source Estimated
Security Features Carbon Monoxide Detector(s),Smoke Detector
Acceptable Financing Cash, Conventional
Listing Terms Cash, Conventional
Financing Cash,Conventional
Special Listing Condition Standard
Pets Allowed Case by Case Basis







