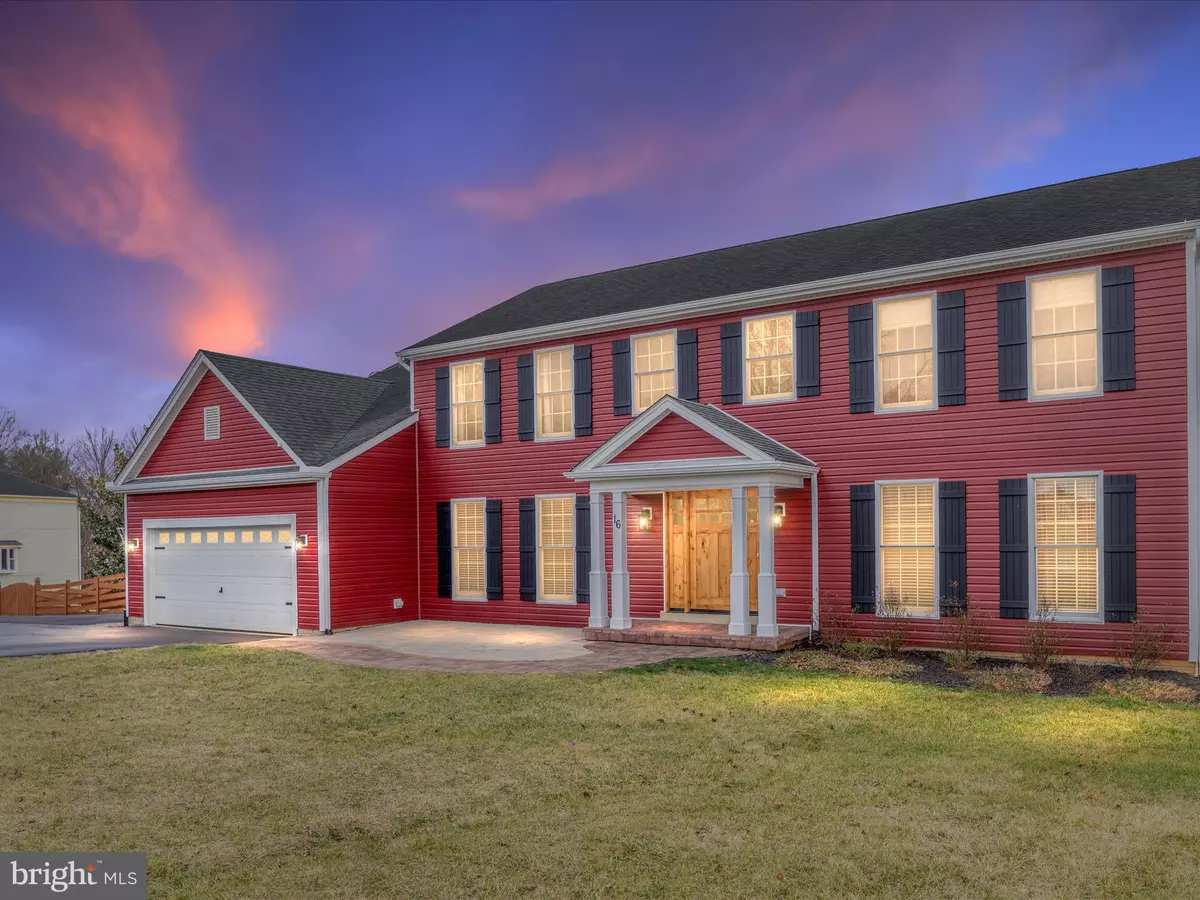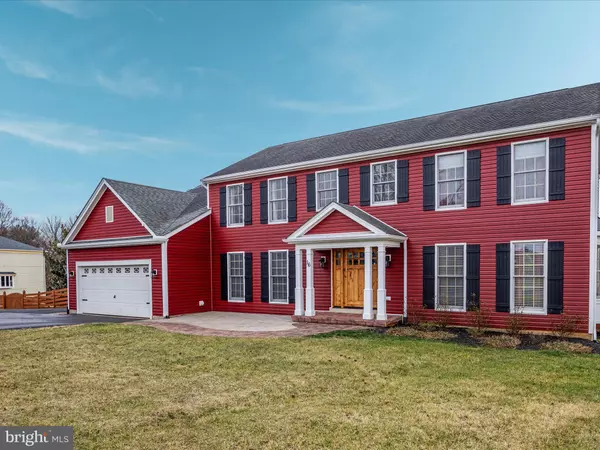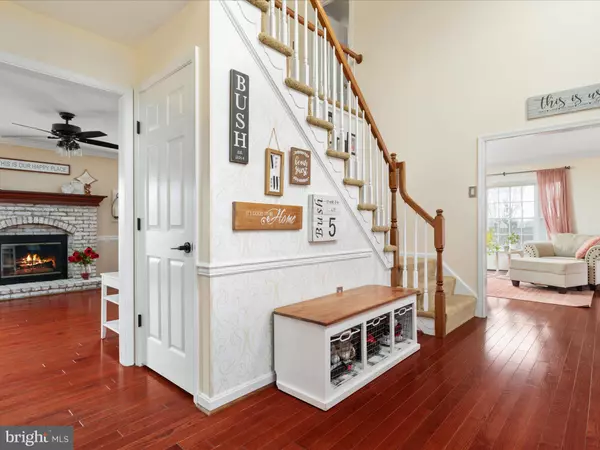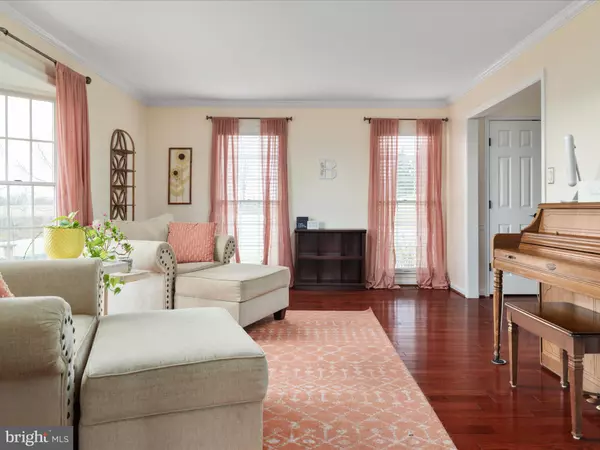16 HORSESHOE LN Shenandoah Junction, WV 25442
4 Beds
4 Baths
3,516 SqFt
UPDATED:
01/03/2025 03:06 PM
Key Details
Property Type Single Family Home
Sub Type Detached
Listing Status Active
Purchase Type For Sale
Square Footage 3,516 sqft
Price per Sqft $163
Subdivision Steeple Chase
MLS Listing ID WVJF2015288
Style Colonial
Bedrooms 4
Full Baths 3
Half Baths 1
HOA Fees $30/mo
HOA Y/N Y
Abv Grd Liv Area 2,928
Originating Board BRIGHT
Year Built 1991
Annual Tax Amount $1,555
Tax Year 2024
Lot Size 1.170 Acres
Acres 1.17
Property Description
Step inside and feel the warmth of hardwood floors guiding you through the two-story foyer and into the formal living and dining rooms, each bathed in natural light. To your right, a private home office with custom built-ins creates the ideal space for productivity. The family room, anchored by a charming brick fireplace (convertible from gas to wood-burning), invites cozy gatherings.
The heart of the home is the spacious kitchen, featuring stainless steel appliances, a gas range with a built-in microwave, and a generous island perfect for meal prep or casual dining. A sunny breakfast nook overlooks the backyard, while the adjacent laundry/mudroom adds convenience and functionality.
Ascend to the upper level, where the luxurious primary suite awaits. This serene retreat boasts two walk-in closets and an ensuite bath with a soaking tub, separate vanities, and a walk-in shower. Three additional generously sized bedrooms share a full bath, completing this level.
The partially finished lower level offers endless possibilities with a full bath, utility room, storage area, and walk-out access to the beautiful backyard. Outside, you'll discover a fully fenced yard, mature landscaping, and a multi-tiered deck, including a covered and shingled portion perfect for outdoor entertaining.
To top it all off, the home is equipped with brand-new solar panels and an upgraded power meter, ensuring energy efficiency and cost savings.
This home is more than a property — it's an experience. Schedule your private tour today and see for yourself!
Location
State WV
County Jefferson
Zoning 101
Rooms
Other Rooms Living Room, Dining Room, Primary Bedroom, Bedroom 2, Bedroom 3, Bedroom 4, Kitchen, Family Room, Foyer, Laundry, Office, Recreation Room, Storage Room, Utility Room, Bathroom 2, Bathroom 3, Primary Bathroom
Basement Connecting Stairway, Daylight, Partial, Full, Heated, Improved, Interior Access, Outside Entrance, Walkout Level
Interior
Interior Features Attic, Breakfast Area, Built-Ins, Carpet, Ceiling Fan(s), Chair Railings, Crown Moldings, Floor Plan - Open, Floor Plan - Traditional, Formal/Separate Dining Room, Kitchen - Eat-In, Kitchen - Island, Kitchen - Table Space, Pantry, Primary Bath(s), Bathroom - Soaking Tub, Bathroom - Stall Shower, Bathroom - Tub Shower, Wainscotting, Walk-in Closet(s), Window Treatments, Wood Floors
Hot Water Bottled Gas, Tankless, Instant Hot Water
Heating Central, Heat Pump(s), Heat Pump - Gas BackUp
Cooling Ceiling Fan(s), Central A/C
Flooring Carpet, Ceramic Tile, Hardwood
Fireplaces Number 1
Fireplaces Type Brick, Fireplace - Glass Doors, Gas/Propane, Mantel(s)
Inclusions Playground set, Pic Nic Table, Basketball Hoop
Equipment Built-In Microwave, Dishwasher, Disposal, Dryer, Exhaust Fan, Freezer, Icemaker, Oven/Range - Gas, Refrigerator, Washer, Water Conditioner - Owned, Humidifier
Fireplace Y
Window Features Bay/Bow
Appliance Built-In Microwave, Dishwasher, Disposal, Dryer, Exhaust Fan, Freezer, Icemaker, Oven/Range - Gas, Refrigerator, Washer, Water Conditioner - Owned, Humidifier
Heat Source Electric, Propane - Leased
Laundry Has Laundry, Main Floor
Exterior
Exterior Feature Deck(s), Porch(es), Roof
Parking Features Garage Door Opener, Garage - Front Entry, Inside Access
Garage Spaces 9.0
Fence Rear
Water Access N
View Mountain, Pasture, Trees/Woods
Roof Type Architectural Shingle
Accessibility None
Porch Deck(s), Porch(es), Roof
Attached Garage 2
Total Parking Spaces 9
Garage Y
Building
Lot Description Cleared, Landscaping
Story 3
Foundation Permanent
Sewer Septic = # of BR, Septic Exists
Water Well
Architectural Style Colonial
Level or Stories 3
Additional Building Above Grade, Below Grade
New Construction N
Schools
Elementary Schools Ta. Lowery
Middle Schools Wildwood
High Schools Jefferson
School District Jefferson County Schools
Others
Senior Community No
Tax ID 09 23A003800000000
Ownership Fee Simple
SqFt Source Assessor
Acceptable Financing Cash, Conventional, FHA, VA, Other
Listing Terms Cash, Conventional, FHA, VA, Other
Financing Cash,Conventional,FHA,VA,Other
Special Listing Condition Standard







