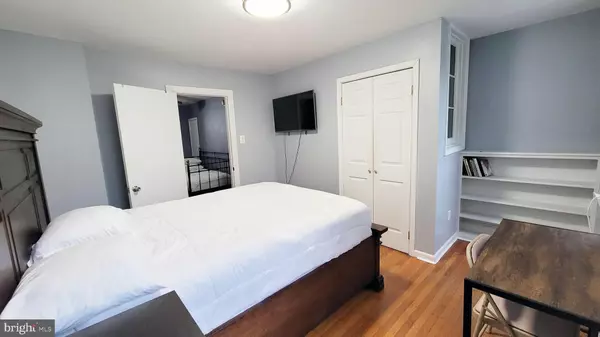302 S JUNIPER ST #2, SECOND FLOOR Philadelphia, PA 19107
1 Bed
1 Bath
1,554 SqFt
UPDATED:
01/02/2025 01:18 PM
Key Details
Property Type Single Family Home, Condo
Sub Type Unit/Flat/Apartment
Listing Status Active
Purchase Type For Rent
Square Footage 1,554 sqft
Subdivision Washington Sq West
MLS Listing ID PAPH2431562
Style Unit/Flat
Bedrooms 1
Full Baths 1
HOA Y/N N
Abv Grd Liv Area 1,554
Originating Board BRIGHT
Year Built 1875
Lot Size 693 Sqft
Acres 0.02
Property Description
The main room features a stylish daybed that doubles as a sofa, perfect for relaxing or hosting guests. A ceiling fan ensures the space stays cool and comfortable. Enjoy privacy in the separate bedroom, spacious enough for a queen-sized bed and additional furniture. The kitchen is well-equipped with essential appliances, including a microwave, coffee maker, and a stackable washer and dryer unit. A small counter provides space for meal prep or casual dining. The modern bathroom features a tub-shower combo, contemporary tiling, and a compact vanity for storage.
Situated in a highly sought-after area, this apartment offers unparalleled convenience. You'll be just a short walk away from numerous retail stores and boutiques, a diverse range of restaurants, cafes, theaters, and nightlife spots. Enjoy green spaces perfect for outdoor activities and relaxation, and benefit from easy access to bus and train lines for a smooth commute. Additionally, nearby amenities include several supermarkets and specialty food stores, gyms and fitness studios, cultural attractions like museums, galleries, and historical sites, and medical facilities including hospitals and clinics.
The contemporary design and natural light create a bright and airy atmosphere, making it a delightful place to call home. Make an appointment and check out this property. Short term rentals are available at a higher rental price.
Location
State PA
County Philadelphia
Area 19107 (19107)
Zoning RM1
Direction East
Rooms
Other Rooms Bathroom 1
Basement Front Entrance, Poured Concrete, Unfinished
Main Level Bedrooms 1
Interior
Interior Features Combination Kitchen/Living, Entry Level Bedroom, Flat, Floor Plan - Traditional, Kitchen - Galley, Primary Bath(s), Bathroom - Tub Shower, Wood Floors
Hot Water Natural Gas
Heating Hot Water, Radiant
Cooling Window Unit(s)
Flooring Hardwood, Tile/Brick
Equipment Dryer, Microwave, Oven/Range - Gas, Refrigerator, Stove, Washer - Front Loading, Washer/Dryer Stacked, Water Heater
Furnishings Yes
Fireplace N
Appliance Dryer, Microwave, Oven/Range - Gas, Refrigerator, Stove, Washer - Front Loading, Washer/Dryer Stacked, Water Heater
Heat Source Natural Gas
Laundry Dryer In Unit, Has Laundry, Washer In Unit, Main Floor
Exterior
Utilities Available Cable TV Available, Electric Available, Natural Gas Available, Sewer Available, Water Available
Water Access N
Accessibility None
Garage N
Building
Story 3
Unit Features Garden 1 - 4 Floors
Sewer Public Sewer
Water Public
Architectural Style Unit/Flat
Level or Stories 3
Additional Building Above Grade, Below Grade
New Construction N
Schools
School District The School District Of Philadelphia
Others
Pets Allowed N
Senior Community No
Tax ID 053160400
Ownership Other
SqFt Source Estimated
Miscellaneous Water







