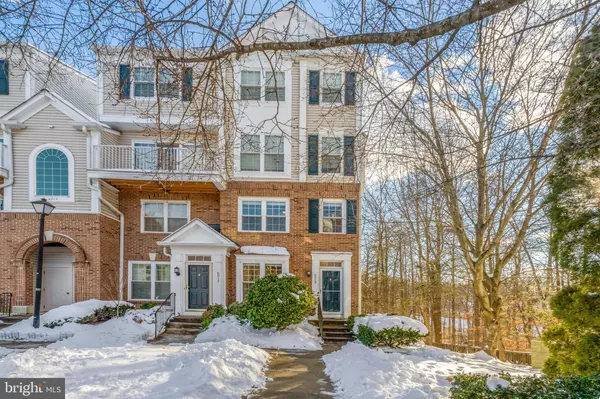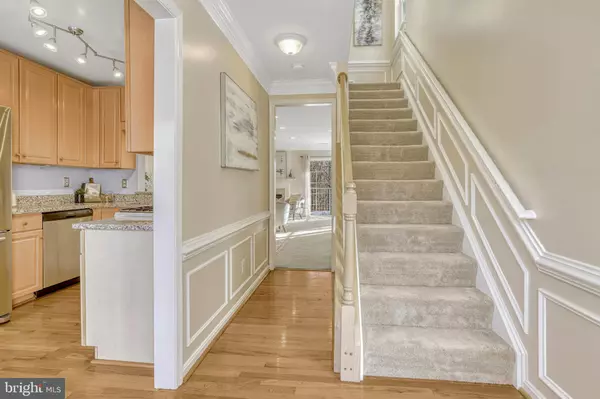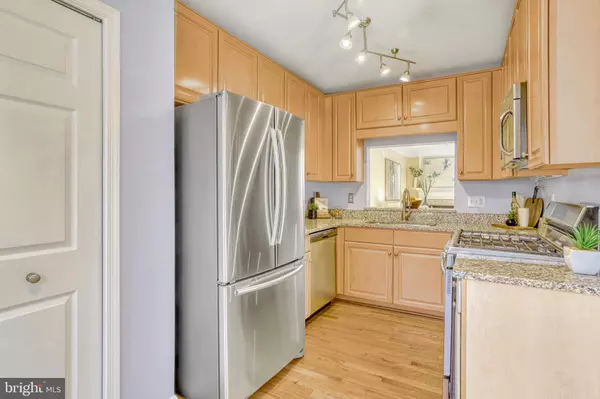6019 TERRAPIN PL #6019 Alexandria, VA 22310
2 Beds
3 Baths
1,162 SqFt
OPEN HOUSE
Sat Jan 18, 12:00pm - 2:00pm
UPDATED:
01/11/2025 06:10 AM
Key Details
Property Type Condo
Sub Type Condo/Co-op
Listing Status Coming Soon
Purchase Type For Sale
Square Footage 1,162 sqft
Price per Sqft $387
Subdivision Sycamores At Van Dorn
MLS Listing ID VAFX2215990
Style Colonial
Bedrooms 2
Full Baths 2
Half Baths 1
Condo Fees $545/mo
HOA Y/N N
Abv Grd Liv Area 1,162
Originating Board BRIGHT
Year Built 1996
Annual Tax Amount $3,482
Tax Year 2016
Property Description
The eat-in kitchen features granite countertops and newer stainless steel appliances, making it perfect for cooking and entertaining. The spacious master suite is a true retreat with a walk-in closet, a private balcony, and a newly renovated bathroom complete with a soaking tub, double vanity, and standing shower.
With over $43,000 in recent updates, this home is move-in ready! Updates include: renovated master bathroom (2020), new HVAC system (2020), new storm door, new blinds for 8 windows, new carpet and paint throughout (2020), new dishwasher, new washer/dryer (2020), new gas range (2022), and two brand new decks (2024).
Conveniently located just one mile to the Van Dorn Metro Station and offering quick access to Kingstowne Town Center, Old Town, The Pentagon, Fort Belvoir, I-495, and I-395.
Enjoy the wonderful community amenities, including trails, green space, a clubhouse, and a newly renovated pool. The pet-friendly community also provides parking for two vehicles (one assigned and one unassigned), plus plenty of visitor parking—perfect for hosting friends and family.
Don't miss this unique opportunity to own a home that truly has it all!
Location
State VA
County Fairfax
Zoning 316
Rooms
Other Rooms Living Room, Dining Room, Primary Bedroom, Kitchen, Foyer, Laundry
Interior
Interior Features Combination Dining/Living, Primary Bath(s), Window Treatments, Chair Railings, Recessed Lighting, Floor Plan - Traditional
Hot Water Electric
Heating Forced Air
Cooling Central A/C, Ceiling Fan(s)
Flooring Luxury Vinyl Plank, Carpet
Fireplaces Number 1
Fireplaces Type Gas/Propane
Equipment Stove, Washer, Dryer, Disposal, Dishwasher, Exhaust Fan, Icemaker, Microwave
Fireplace Y
Appliance Stove, Washer, Dryer, Disposal, Dishwasher, Exhaust Fan, Icemaker, Microwave
Heat Source Natural Gas
Laundry Upper Floor, Dryer In Unit, Washer In Unit
Exterior
Exterior Feature Deck(s)
Garage Spaces 2.0
Parking On Site 1
Utilities Available Cable TV Available
Amenities Available Party Room, Pool - Outdoor, Tot Lots/Playground, Community Center, Extra Storage, Reserved/Assigned Parking
Water Access N
View Trees/Woods
Accessibility None
Porch Deck(s)
Total Parking Spaces 2
Garage N
Building
Lot Description Cul-de-sac, Trees/Wooded
Story 2
Foundation Other
Sewer Public Sewer
Water Public
Architectural Style Colonial
Level or Stories 2
Additional Building Above Grade
Structure Type 9'+ Ceilings
New Construction N
Schools
Elementary Schools Bush Hill
Middle Schools Twain
High Schools Edison
School District Fairfax County Public Schools
Others
Pets Allowed Y
HOA Fee Include Ext Bldg Maint,Lawn Maintenance,Lawn Care Front,Lawn Care Side,Management,Insurance,Pool(s),Snow Removal,Reserve Funds,Sewer,Trash,Water
Senior Community No
Tax ID 81-4-41-5-6019
Ownership Condominium
Security Features Smoke Detector
Acceptable Financing VA, Cash, Conventional
Listing Terms VA, Cash, Conventional
Financing VA,Cash,Conventional
Special Listing Condition Standard
Pets Allowed Number Limit, Size/Weight Restriction







