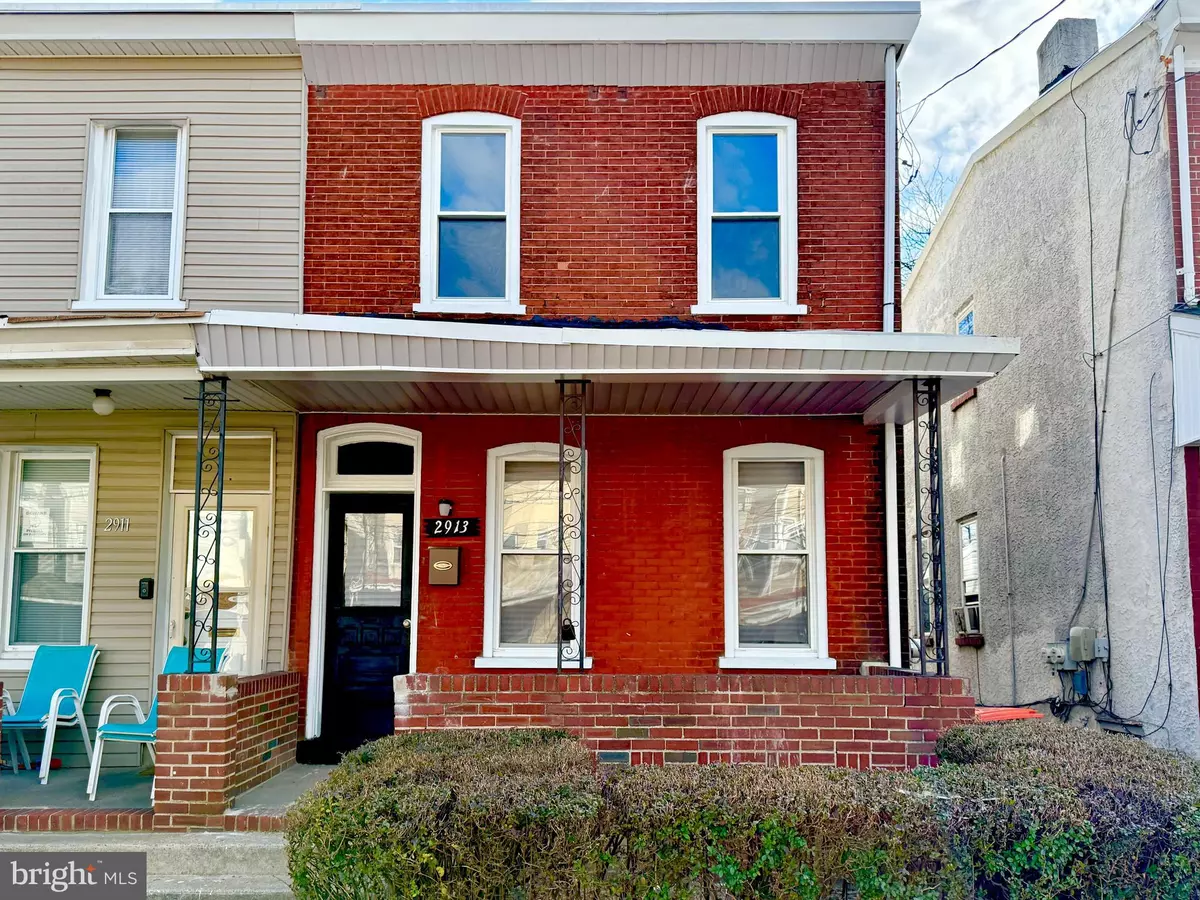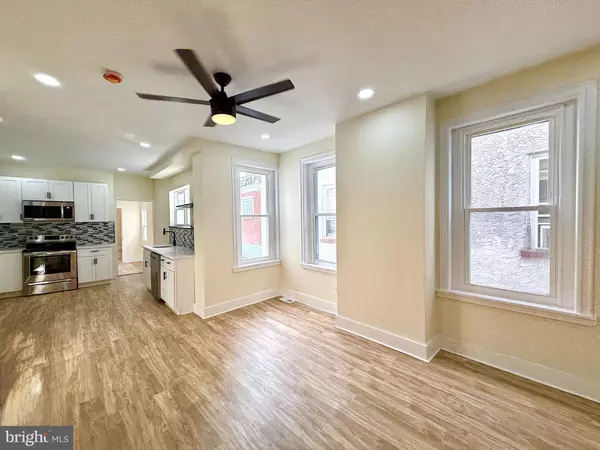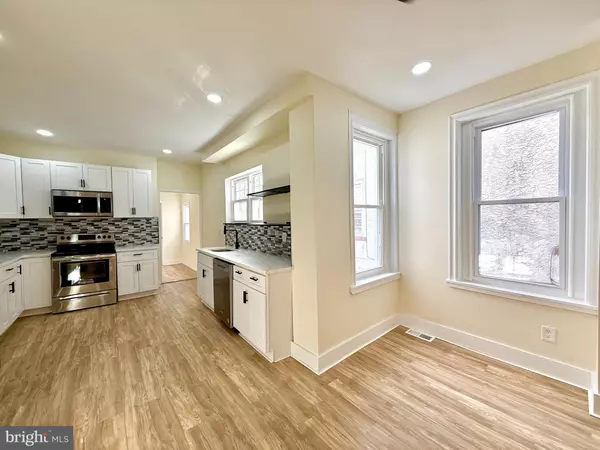2913 W 6TH ST Chester, PA 19013
3 Beds
2 Baths
1,584 SqFt
UPDATED:
01/11/2025 08:12 AM
Key Details
Property Type Single Family Home, Townhouse
Sub Type Twin/Semi-Detached
Listing Status Active
Purchase Type For Sale
Square Footage 1,584 sqft
Price per Sqft $126
Subdivision Toby Farms
MLS Listing ID PADE2081914
Style Straight Thru
Bedrooms 3
Full Baths 2
HOA Y/N N
Abv Grd Liv Area 1,584
Originating Board BRIGHT
Year Built 1896
Annual Tax Amount $931
Tax Year 2024
Lot Size 3,049 Sqft
Acres 0.07
Lot Dimensions 20.00 x 136.00
Property Description
Start by enjoying the cozy covered front porch, the perfect spot to relax with your morning coffee or unwind in the evening. Once inside, the first floor boasts an open-concept layout with soaring 9-foot ceilings, fresh paint, and luxury vinyl flooring throughout, creating a bright and inviting atmosphere. Overhead recessed lighting enhances the modern feel, while the fully updated kitchen takes center stage. With its brand-new white shaker cabinets, gleaming quartz countertops, and plenty of space for cooking and entertaining, the kitchen is a true showstopper. Additionally, a convenient laundry room is located at the back of the first floor, providing easy access and functionality for your daily needs.
The home features two beautifully renovated bathrooms. The first-floor bath includes a tub shower, perfect for relaxing after a long day, while the second-floor bath boasts a sleek stall shower for a modern touch. Both bathrooms are finished with stylish new tile floors and shower surrounds for a spa-like experience.
The updates extend beyond the surface, offering peace of mind with a brand-new water heater and HVAC system for year-round comfort and efficiency. The clean and bright basement adds versatility, whether you envision it as a home gym, workshop, or additional storage space.
Thoughtfully updated and move-in ready, this property is ready to welcome you home. Don't miss the chance to tour this incredible home—schedule your visit today and discover all that 2913 W 6th St has to offer!
Location
State PA
County Delaware
Area City Of Chester (10449)
Zoning RES
Rooms
Basement Unfinished
Interior
Interior Features Bathroom - Stall Shower, Bathroom - Tub Shower, Ceiling Fan(s), Family Room Off Kitchen, Floor Plan - Open, Kitchen - Gourmet
Hot Water Electric
Heating Forced Air
Cooling Central A/C
Flooring Ceramic Tile, Luxury Vinyl Plank
Inclusions All present appliances
Equipment Built-In Microwave, Dishwasher, Microwave, Oven - Single, Oven/Range - Electric, Refrigerator, Stainless Steel Appliances
Fireplace N
Appliance Built-In Microwave, Dishwasher, Microwave, Oven - Single, Oven/Range - Electric, Refrigerator, Stainless Steel Appliances
Heat Source Natural Gas
Laundry Main Floor
Exterior
Water Access N
Roof Type Flat
Accessibility None
Garage N
Building
Story 2
Foundation Other
Sewer Public Sewer
Water Public
Architectural Style Straight Thru
Level or Stories 2
Additional Building Above Grade, Below Grade
Structure Type 9'+ Ceilings
New Construction N
Schools
School District Chester-Upland
Others
Senior Community No
Tax ID 49-11-00650-00
Ownership Fee Simple
SqFt Source Assessor
Acceptable Financing Cash, Conventional, FHA, FHA 203(b), VA
Listing Terms Cash, Conventional, FHA, FHA 203(b), VA
Financing Cash,Conventional,FHA,FHA 203(b),VA
Special Listing Condition Standard







